1107 Crown Vista Drive, Fort Mill, SC 29707
Local realty services provided by:Better Homes and Gardens Real Estate Heritage
Listed by: ginny williams
Office: keller williams ballantyne area
MLS#:4320245
Source:CH
1107 Crown Vista Drive,Lancaster, SC 29707
$337,900
- 2 Beds
- 2 Baths
- 1,428 sq. ft.
- Townhouse
- Active
Price summary
- Price:$337,900
- Price per sq. ft.:$236.62
- Monthly HOA dues:$139
About this home
PRICE ADJUSTMENT on this stunning former model home! This freshly painted, spacious ranch-style townhome on a beautifully landscaped corner lot is ready for its new owners. A graceful arched walkway leads from the foyer into the great room, showcasing soaring ceilings with a mix of vaulted and tray designs. Elegant cherry hardwood floors complement new carpeting, while tile accents the kitchen, bathrooms, and laundry room with built-in cabinetry.
The gourmet kitchen features granite countertops, 42" cabinets, and stainless steel appliances, opening to a dining area enhanced with chair rail and picture-frame molding. Additional highlights include plantation shutters, an office with built-in cabinetry, and a laundry room with wainscoting.
The primary suite offers a tray ceiling, custom draperies, a double vanity, garden tub, separate shower, and a spacious walk-in closet. Outdoor living is just as impressive with an oversized rear patio, retractable awning, and a partial privacy fence.
Enjoy community amenities such as sidewalks, streetlights, an outdoor pool, and poolhouse — all conveniently located near shopping, restaurants, medical facilities, and Ballantyne.
Contact an agent
Home facts
- Year built:2007
- Listing ID #:4320245
- Updated:February 12, 2026 at 05:58 PM
Rooms and interior
- Bedrooms:2
- Total bathrooms:2
- Full bathrooms:2
- Living area:1,428 sq. ft.
Heating and cooling
- Cooling:Central Air
Structure and exterior
- Year built:2007
- Building area:1,428 sq. ft.
- Lot area:0.06 Acres
Schools
- High school:Unspecified
- Elementary school:Unspecified
Utilities
- Water:County Water
- Sewer:County Sewer
Finances and disclosures
- Price:$337,900
- Price per sq. ft.:$236.62
New listings near 1107 Crown Vista Drive
- Coming Soon
 $560,000Coming Soon3 beds 3 baths
$560,000Coming Soon3 beds 3 baths4218 Sourwood Court, Fort Mill, SC 29707
MLS# 4345071Listed by: RE/MAX EXECUTIVE - Coming Soon
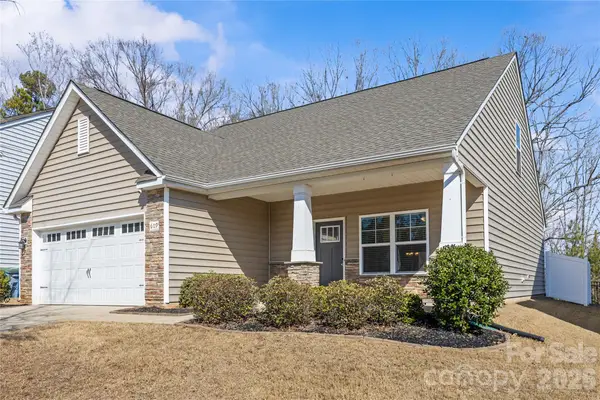 $405,000Coming Soon3 beds 3 baths
$405,000Coming Soon3 beds 3 baths609 Cape Fear Street, Fort Mill, SC 29715
MLS# 4345202Listed by: RE/MAX EXECUTIVE - New
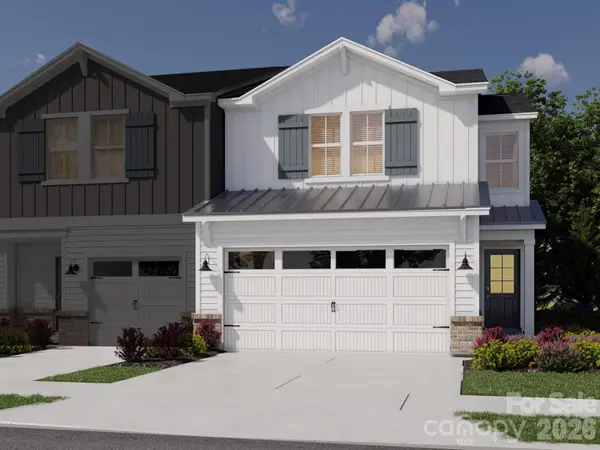 $390,490Active3 beds 3 baths1,608 sq. ft.
$390,490Active3 beds 3 baths1,608 sq. ft.425 Markridge Loop, Fort Mill, SC 29708
MLS# 4342072Listed by: MERITAGE HOMES OF THE CAROLINAS - Coming SoonOpen Sat, 12 to 2pm
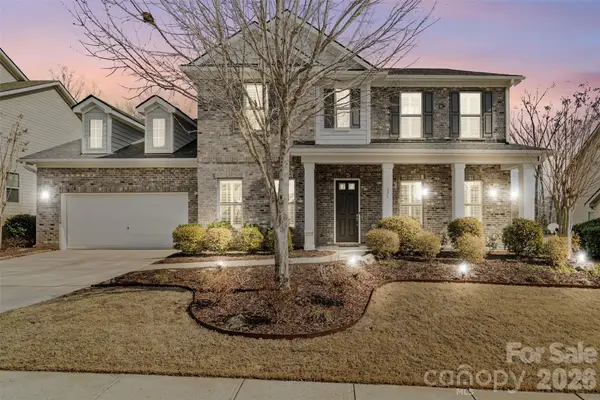 $875,000Coming Soon5 beds 4 baths
$875,000Coming Soon5 beds 4 baths879 Tyne Drive, Fort Mill, SC 29715
MLS# 4343805Listed by: KELLER WILLIAMS CONNECTED - New
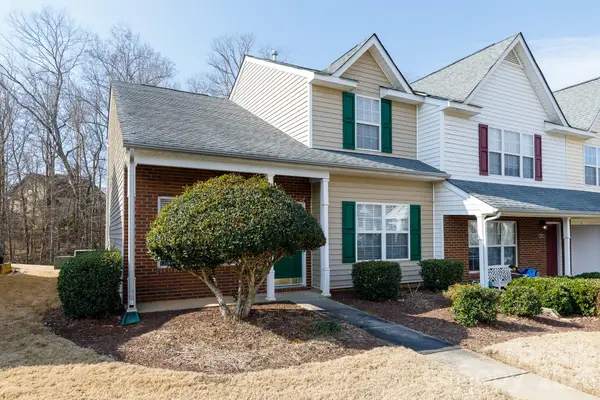 $299,900Active3 beds 3 baths1,406 sq. ft.
$299,900Active3 beds 3 baths1,406 sq. ft.7383 Sun Dance Drive, Fort Mill, SC 29707
MLS# 4345196Listed by: HOWARD HANNA ALLEN TATE ROCK HILL - Open Sat, 1 to 3pmNew
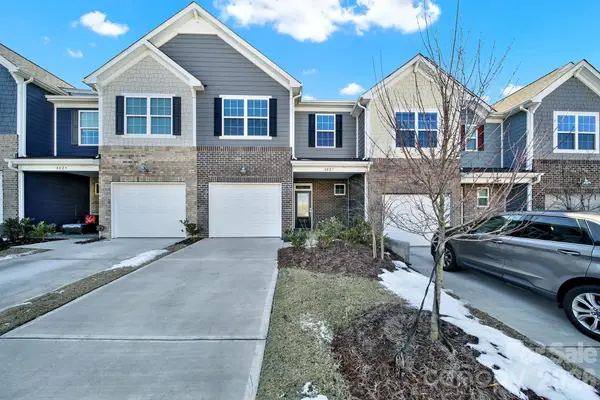 $369,000Active3 beds 3 baths1,724 sq. ft.
$369,000Active3 beds 3 baths1,724 sq. ft.8027 Scarlet Maple Lane, Fort Mill, SC 29708
MLS# 4344331Listed by: ASSIST2SELL BUYERS & SELLERS 1ST CHOICE LLC - Coming Soon
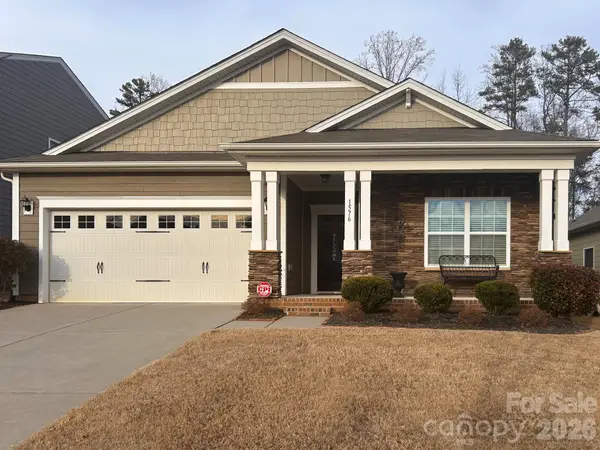 $490,000Coming Soon3 beds 2 baths
$490,000Coming Soon3 beds 2 baths1576 Spring Blossom Trail, Fort Mill, SC 29708
MLS# 4345019Listed by: ASSIST2SELL BUYERS & SELLERS 1ST CHOICE LLC - Coming Soon
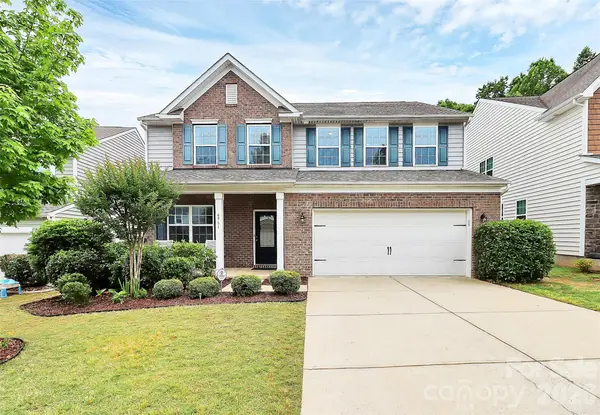 $500,000Coming Soon4 beds 3 baths
$500,000Coming Soon4 beds 3 baths6961 Liverpool Court, Fort Mill, SC 29707
MLS# 4344733Listed by: REALTY ONE GROUP REVOLUTION - Open Sun, 1 to 3pmNew
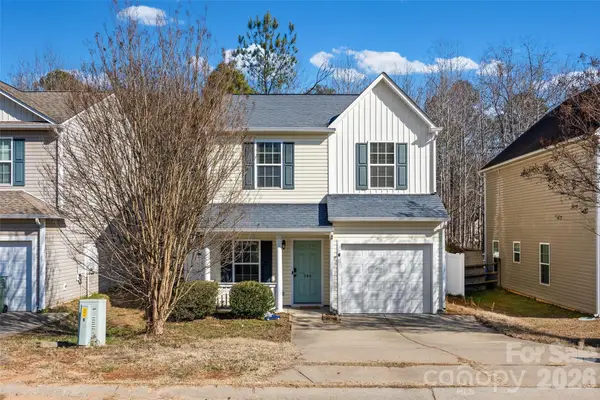 $350,000Active3 beds 3 baths1,360 sq. ft.
$350,000Active3 beds 3 baths1,360 sq. ft.244 Makayla Court, Fort Mill, SC 29715
MLS# 4331066Listed by: BERKSHIRE HATHAWAY HOMESERVICES CAROLINAS REALTY - Coming SoonOpen Sat, 1 to 3pm
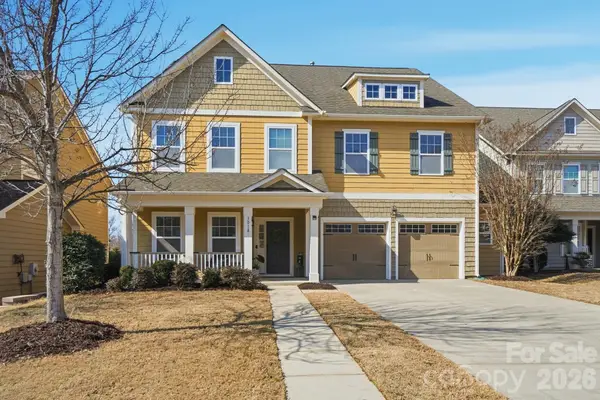 $789,000Coming Soon6 beds 4 baths
$789,000Coming Soon6 beds 4 baths3018 Amaranth Drive, Fort Mill, SC 29708
MLS# 4334316Listed by: HELEN ADAMS REALTY

