1974 Links View Drive, Fort Mill, SC 29707
Local realty services provided by:Better Homes and Gardens Real Estate Paracle
Listed by: melissa faile
Office: carolina realty solutions
MLS#:4263175
Source:CH
Price summary
- Price:$585,000
- Price per sq. ft.:$272.22
- Monthly HOA dues:$364
About this home
Stunning Ranch in Sun City 55+ community sits on 18th fairway. Kitchen w premium antique white cabinets w soft under cabinet lighting, island, microwave space, decorative antique white range hood, lg pantry, lazy susan, SS appliances, & granite countertops. 15’ x 19’ Living Rm w custom built antique white electric fireplace w arched mantle. This home was professionally painted w 2 layers of premium paint. Mannington’s Engineered 5” wide hardwoods throughout home. Extensive crown & picture framing & classic 5” baseboards add to home’s decorative character. Curved stone patio on highly sought after 18th Fairway. Study or 3rd bedroom has French doors & cabinet closet. 4’ extended 2-car garage w painted walls & epoxy finished floor. Attic pulldown to 500 sq ft storage w finished floor & energy-reflective panels that insulate the room. Oil rubbed bronze fixtures, custom window treatments, laundry sink & cabinets. Lawn maintenance, trash pickup, landscape trimming by the HOA.
Contact an agent
Home facts
- Year built:2011
- Listing ID #:4263175
- Updated:January 12, 2026 at 12:13 AM
Rooms and interior
- Bedrooms:3
- Total bathrooms:2
- Full bathrooms:2
- Living area:2,149 sq. ft.
Heating and cooling
- Cooling:Central Air
Structure and exterior
- Year built:2011
- Building area:2,149 sq. ft.
- Lot area:0.2 Acres
Schools
- High school:Unspecified
- Elementary school:Unspecified
Utilities
- Water:County Water
- Sewer:County Sewer
Finances and disclosures
- Price:$585,000
- Price per sq. ft.:$272.22
New listings near 1974 Links View Drive
- Coming Soon
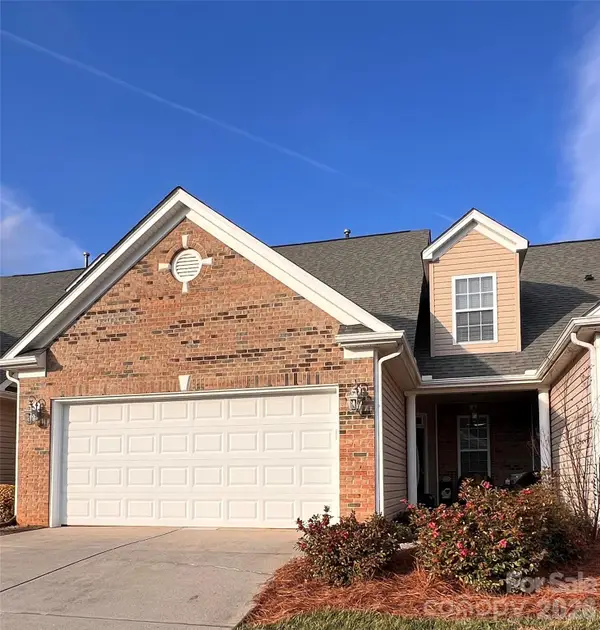 $435,000Coming Soon2 beds 3 baths
$435,000Coming Soon2 beds 3 baths335 Garnet Court, Fort Mill, SC 29708
MLS# 4334059Listed by: LPT REALTY, LLC - Coming Soon
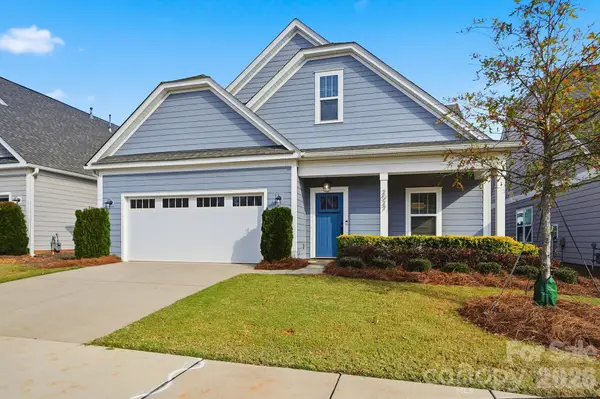 $559,990Coming Soon3 beds 3 baths
$559,990Coming Soon3 beds 3 baths2027 Bonds Lane #43, Fort Mill, SC 29715
MLS# 4335022Listed by: BLACKBERRY REALTY GROUP  $475,000Active3 beds 3 baths2,431 sq. ft.
$475,000Active3 beds 3 baths2,431 sq. ft.2090 Calloway Pines Drive, Fort Mill, SC 29708
MLS# 4311701Listed by: KELLER WILLIAMS SOUTH PARK- New
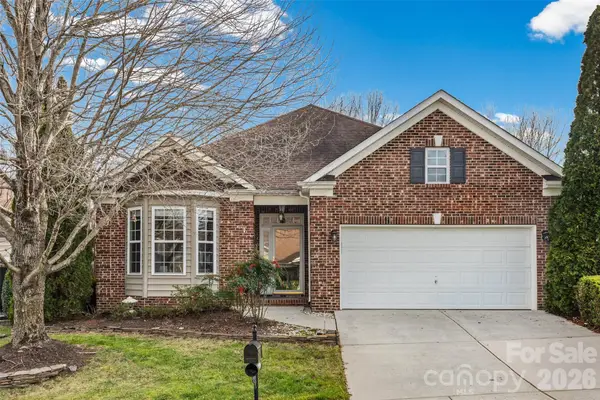 $495,000Active3 beds 2 baths2,406 sq. ft.
$495,000Active3 beds 2 baths2,406 sq. ft.2332 Jade Lane, Fort Mill, SC 29708
MLS# 4328050Listed by: KELLER WILLIAMS CONNECTED - Coming Soon
 $749,000Coming Soon5 beds 3 baths
$749,000Coming Soon5 beds 3 baths507 Ann Shaw Avenue, Fort Mill, SC 29708
MLS# 4331915Listed by: KELLER WILLIAMS CONNECTED - New
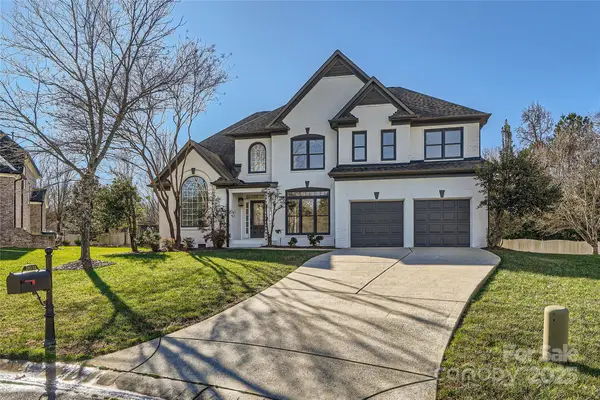 $899,999Active4 beds 3 baths3,411 sq. ft.
$899,999Active4 beds 3 baths3,411 sq. ft.18038 Greyfield Glen, Fort Mill, SC 29707
MLS# 4333235Listed by: AGENT GROUP REALTY LLC - New
 $475,000Active4 beds 3 baths2,207 sq. ft.
$475,000Active4 beds 3 baths2,207 sq. ft.5128 Balsam Bark Lane, Fort Mill, SC 29708
MLS# 4334855Listed by: STEPHEN COOLEY REAL ESTATE - New
 $429,900Active3 beds 3 baths1,655 sq. ft.
$429,900Active3 beds 3 baths1,655 sq. ft.3110 Tanzanite Circle, Fort Mill, SC 29708
MLS# 4332553Listed by: HOWARD HANNA ALLEN TATE FORT MILL - Coming Soon
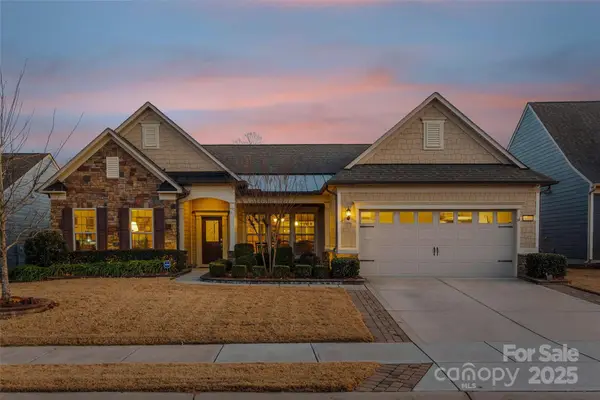 $810,000Coming Soon2 beds 3 baths
$810,000Coming Soon2 beds 3 baths3102 Bartlett Street, Fort Mill, SC 29715
MLS# 4331491Listed by: PREMIER SOUTH - New
 $590,000Active4 beds 4 baths2,269 sq. ft.
$590,000Active4 beds 4 baths2,269 sq. ft.1977 Ripplerock Road, Fort Mill, SC 29715
MLS# 4333781Listed by: CALL IT CLOSED INTERNATIONAL INC
