2424 Commons Court, Fort Mill, SC 29708
Local realty services provided by:Better Homes and Gardens Real Estate Paracle
Listed by: paige boykin
Office: exp realty llc. market st
MLS#:4310317
Source:CH
2424 Commons Court,Fort Mill, SC 29708
$1,400,000
- 4 Beds
- 4 Baths
- 3,925 sq. ft.
- Single family
- Pending
Price summary
- Price:$1,400,000
- Price per sq. ft.:$356.69
- Monthly HOA dues:$91.67
About this home
Tucked away on a peaceful cul-de-sac in the heart of Baxter Village, this incredible custom-built home seamlessly blends luxury, comfort, and craftsmanship in every detail. From the moment you arrive, you’ll feel the difference, thoughtful design, timeless finishes, and exceptional functionality set this home apart. Step inside to discover custom details throughout, from rich millwork and stone accents to elegant brick features and high-end finishes. The open-concept living spaces flow effortlessly, creating an inviting setting for both everyday living and effortless entertaining. The primary suite is a true retreat, showcasing gorgeous wood beams, a private screened porch, and a stunning built-in sauna, the perfect sanctuary for relaxation. Outdoors, your private backyard oasis awaits. A heated saltwater pool and spa are surrounded by lush landscaping and tranquil wooded views, with direct access to Baxter’s scenic trail system offering miles of paths just beyond your back gate. Entertain in style in your very own pub, an ideal spot for game days, gatherings, or quiet evenings at home. Additional highlights include a 4-car garage, finished storage areas, and thoughtful custom touches on every level. Perfectly positioned within Baxter Village, you’ll enjoy easy access to parks, trails, shops, dining, and top-rated Fort Mill schools, all within one of the area’s most sought-after communities. Welcome home to 2424 Commons Court, where luxury living meets small-town charm.
Contact an agent
Home facts
- Year built:2001
- Listing ID #:4310317
- Updated:December 07, 2025 at 08:13 AM
Rooms and interior
- Bedrooms:4
- Total bathrooms:4
- Full bathrooms:3
- Half bathrooms:1
- Living area:3,925 sq. ft.
Heating and cooling
- Heating:Forced Air, Natural Gas
Structure and exterior
- Year built:2001
- Building area:3,925 sq. ft.
- Lot area:0.36 Acres
Schools
- High school:Fort Mill
- Elementary school:Orchard Park
Utilities
- Water:County Water
- Sewer:County Sewer
Finances and disclosures
- Price:$1,400,000
- Price per sq. ft.:$356.69
New listings near 2424 Commons Court
- New
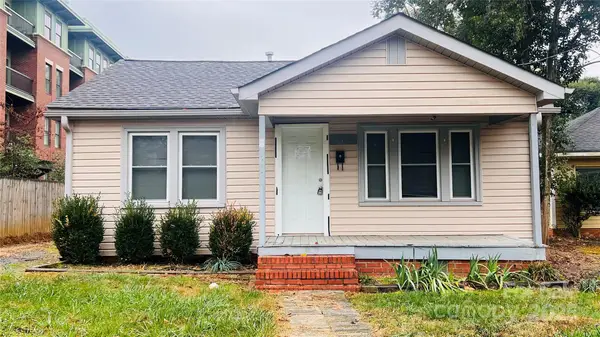 $299,900Active2 beds 1 baths672 sq. ft.
$299,900Active2 beds 1 baths672 sq. ft.112 E Elliott Street, Fort Mill, SC 29715
MLS# 4327755Listed by: KELLER WILLIAMS BALLANTYNE AREA - New
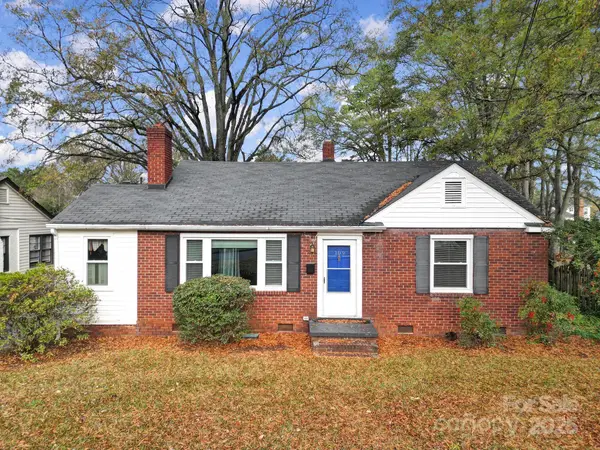 $335,000Active2 beds 1 baths1,355 sq. ft.
$335,000Active2 beds 1 baths1,355 sq. ft.109 Allison Street, Fort Mill, SC 29715
MLS# 4327630Listed by: ASSIST2SELL BUYERS & SELLERS 1ST CHOICE LLC - Coming Soon
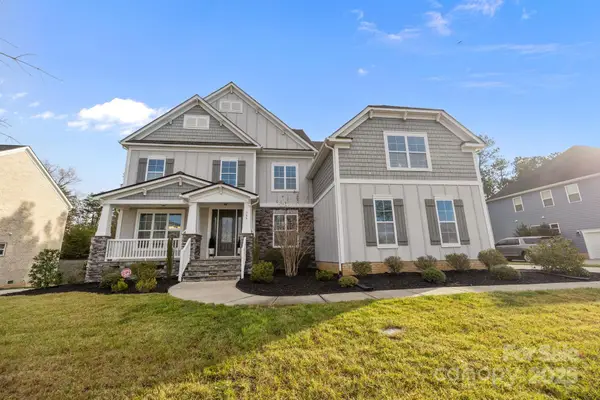 $1,010,000Coming Soon5 beds 5 baths
$1,010,000Coming Soon5 beds 5 baths366 Hampton Trail Drive, Fort Mill, SC 29708
MLS# 4326657Listed by: BLISS REAL ESTATE - New
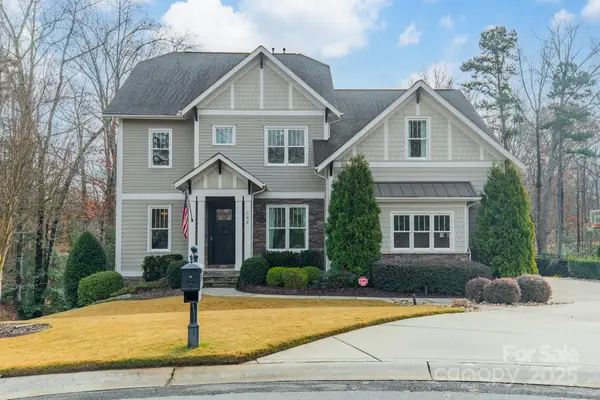 $1,499,000Active7 beds 5 baths5,078 sq. ft.
$1,499,000Active7 beds 5 baths5,078 sq. ft.348 Meares Court, Fort Mill, SC 29715
MLS# 4326732Listed by: COMPASS - Coming Soon
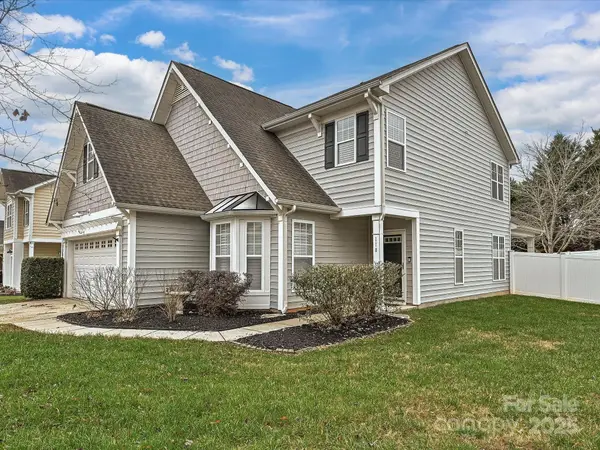 $420,000Coming Soon3 beds 3 baths
$420,000Coming Soon3 beds 3 baths118 Whitley Mills Road, Fort Mill, SC 29708
MLS# 4327469Listed by: PREMIER SOUTH - New
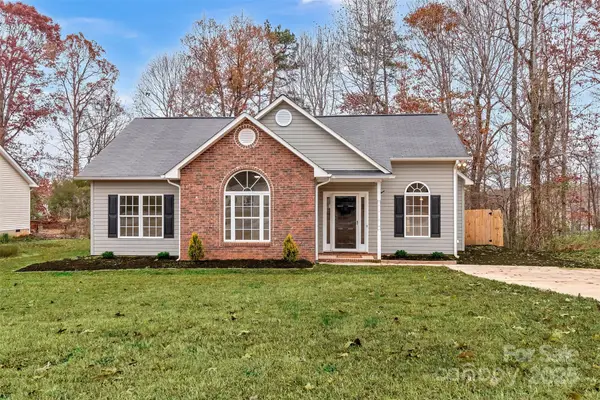 $350,000Active3 beds 2 baths1,220 sq. ft.
$350,000Active3 beds 2 baths1,220 sq. ft.1331 Copper Creek Lane, Fort Mill, SC 29715
MLS# 4326414Listed by: COSTELLO REAL ESTATE AND INVESTMENTS LLC - Coming Soon
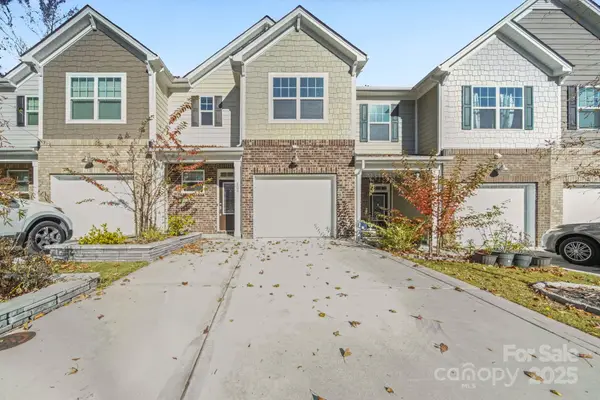 $369,000Coming Soon3 beds 3 baths
$369,000Coming Soon3 beds 3 baths808 Gable Oak Lane, Fort Mill, SC 29708
MLS# 4327510Listed by: JVC REALTY, LLC - Coming SoonOpen Sat, 1 to 3pm
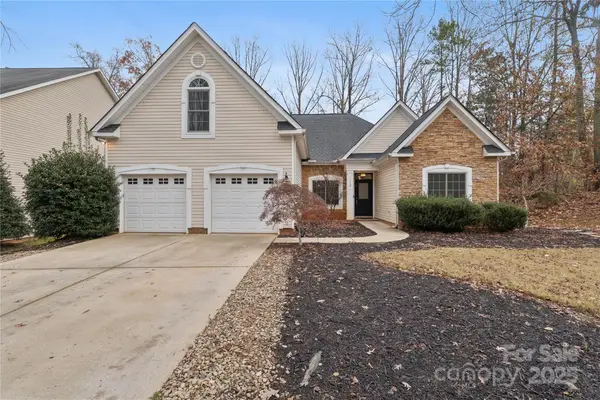 $487,000Coming Soon4 beds 2 baths
$487,000Coming Soon4 beds 2 baths312 Albany Street, Fort Mill, SC 29715
MLS# 4327046Listed by: COLDWELL BANKER REALTY - New
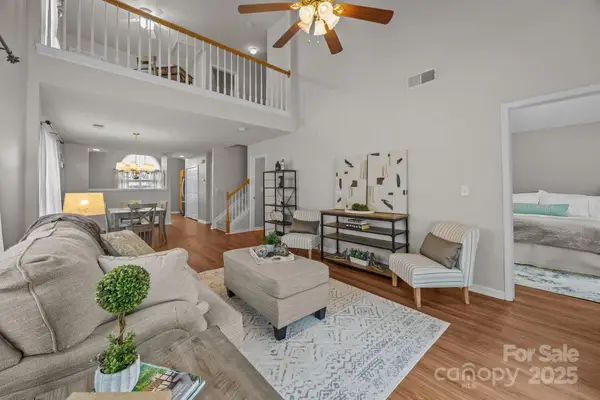 $324,500Active2 beds 3 baths1,610 sq. ft.
$324,500Active2 beds 3 baths1,610 sq. ft.3015 Des Prez Avenue, Fort Mill, SC 29707
MLS# 4326837Listed by: RINEHART REALTY CORPORATION - Open Sun, 1 to 3pmNew
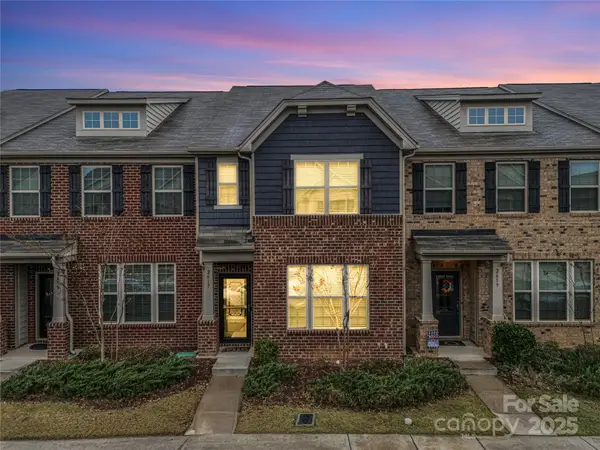 $365,000Active3 beds 3 baths2,097 sq. ft.
$365,000Active3 beds 3 baths2,097 sq. ft.2617 Winter Thistle Way, Fort Mill, SC 29707
MLS# 4327230Listed by: COMPASS
