406 Williamson Street, Fort Mill, SC 29715
Local realty services provided by:Better Homes and Gardens Real Estate Foothills
Listed by: michael schoeppner
Office: northgroup real estate llc.
MLS#:4242918
Source:CH
406 Williamson Street,Fort Mill, SC 29715
$419,987
- 3 Beds
- 2 Baths
- 1,089 sq. ft.
- Single family
- Active
Price summary
- Price:$419,987
- Price per sq. ft.:$385.66
About this home
Home is USDA Eligible & Qualifies for up to a $ 15,000 grant that can be used towards closing costs or down payment w/ CC Mortgage. Discover this exquisitely renovated craftsman-style gem, nestled in the charming area near downtown Fort Mill, SC. Conveniently positioned, it's a short distance from an array of local dining spots & breweries, as well as city parks boasting walking trails & the Comporium Amphitheater.
Step inside to find a fusion of vintage allure and modern sophistication, w/granite countertops & elegant HW floors throughout. This smart home is equipped with the latest technology, including a Ring security system complete w/ exterior video surveillance, motion detection, & sirens, providing both comfort & peace of mind.
The gourmet kitchen is adorned with GE Profile SS appliances, each boasting Wi-Fi connectivity, tankless water heater, outdoor lighting package, & Zoysia grass lawn with an in-ground irrigation system cater to your needs for luxury and practicality.
Contact an agent
Home facts
- Year built:1961
- Listing ID #:4242918
- Updated:February 12, 2026 at 06:58 PM
Rooms and interior
- Bedrooms:3
- Total bathrooms:2
- Full bathrooms:2
- Living area:1,089 sq. ft.
Heating and cooling
- Cooling:Central Air
Structure and exterior
- Roof:Shingle
- Year built:1961
- Building area:1,089 sq. ft.
- Lot area:0.15 Acres
Schools
- High school:Unspecified
- Elementary school:Unspecified
Utilities
- Sewer:Public Sewer
Finances and disclosures
- Price:$419,987
- Price per sq. ft.:$385.66
New listings near 406 Williamson Street
- Coming Soon
 $560,000Coming Soon3 beds 3 baths
$560,000Coming Soon3 beds 3 baths4218 Sourwood Court, Fort Mill, SC 29707
MLS# 4345071Listed by: RE/MAX EXECUTIVE - Coming Soon
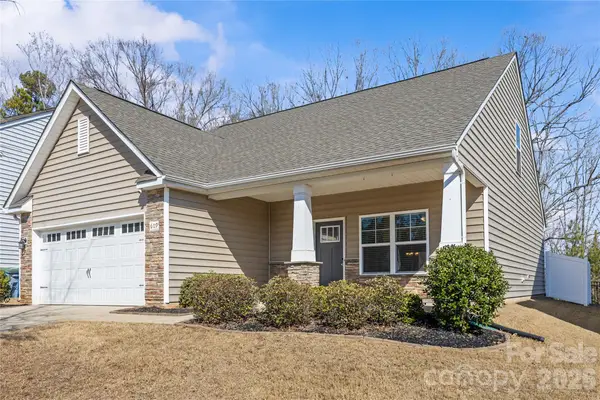 $405,000Coming Soon3 beds 3 baths
$405,000Coming Soon3 beds 3 baths609 Cape Fear Street, Fort Mill, SC 29715
MLS# 4345202Listed by: RE/MAX EXECUTIVE - New
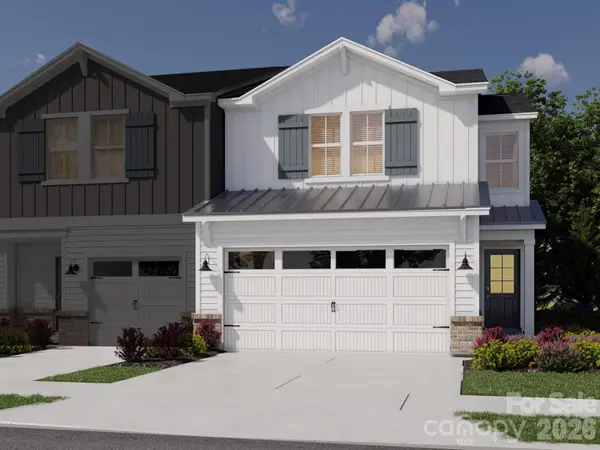 $390,490Active3 beds 3 baths1,608 sq. ft.
$390,490Active3 beds 3 baths1,608 sq. ft.425 Markridge Loop, Fort Mill, SC 29708
MLS# 4342072Listed by: MERITAGE HOMES OF THE CAROLINAS - Coming SoonOpen Sat, 12 to 2pm
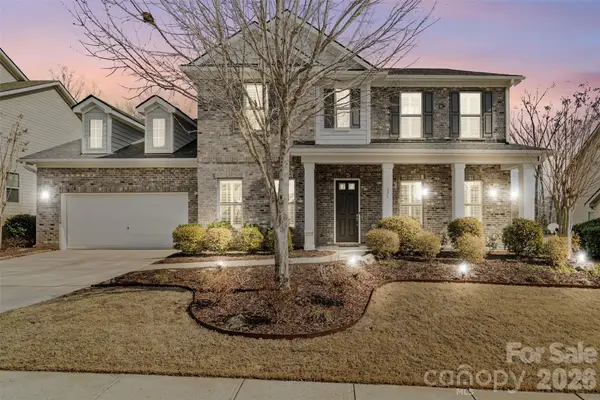 $875,000Coming Soon5 beds 4 baths
$875,000Coming Soon5 beds 4 baths879 Tyne Drive, Fort Mill, SC 29715
MLS# 4343805Listed by: KELLER WILLIAMS CONNECTED - New
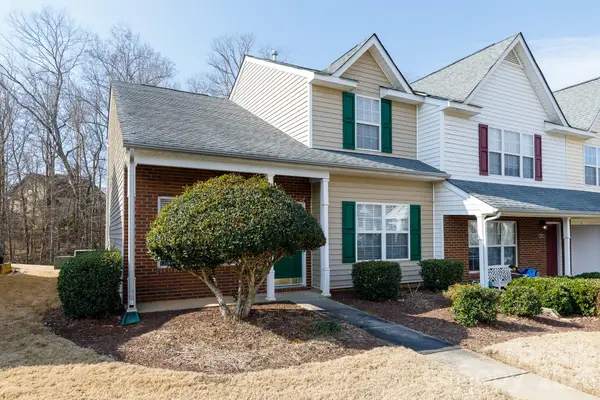 $299,900Active3 beds 3 baths1,406 sq. ft.
$299,900Active3 beds 3 baths1,406 sq. ft.7383 Sun Dance Drive, Fort Mill, SC 29707
MLS# 4345196Listed by: HOWARD HANNA ALLEN TATE ROCK HILL - Open Sat, 1 to 3pmNew
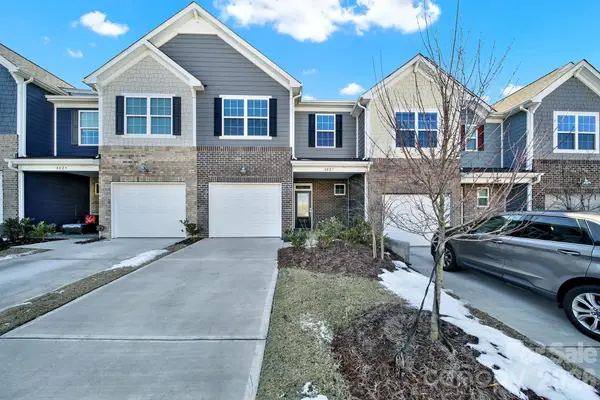 $369,000Active3 beds 3 baths1,724 sq. ft.
$369,000Active3 beds 3 baths1,724 sq. ft.8027 Scarlet Maple Lane, Fort Mill, SC 29708
MLS# 4344331Listed by: ASSIST2SELL BUYERS & SELLERS 1ST CHOICE LLC - Coming Soon
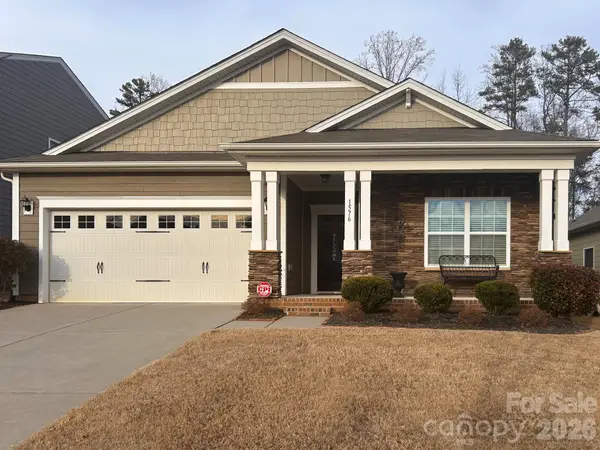 $490,000Coming Soon3 beds 2 baths
$490,000Coming Soon3 beds 2 baths1576 Spring Blossom Trail, Fort Mill, SC 29708
MLS# 4345019Listed by: ASSIST2SELL BUYERS & SELLERS 1ST CHOICE LLC - Coming Soon
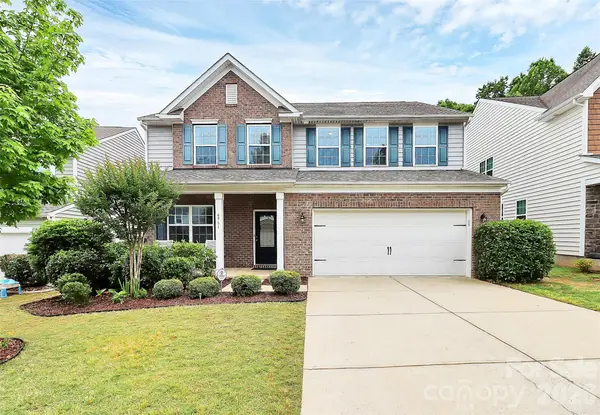 $500,000Coming Soon4 beds 3 baths
$500,000Coming Soon4 beds 3 baths6961 Liverpool Court, Fort Mill, SC 29707
MLS# 4344733Listed by: REALTY ONE GROUP REVOLUTION - Open Sun, 1 to 3pmNew
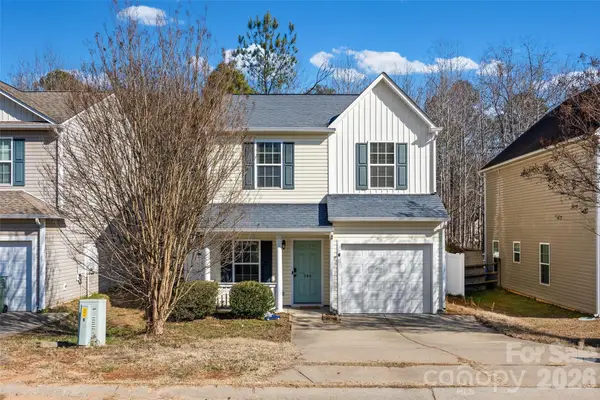 $350,000Active3 beds 3 baths1,360 sq. ft.
$350,000Active3 beds 3 baths1,360 sq. ft.244 Makayla Court, Fort Mill, SC 29715
MLS# 4331066Listed by: BERKSHIRE HATHAWAY HOMESERVICES CAROLINAS REALTY - Coming SoonOpen Sat, 1 to 3pm
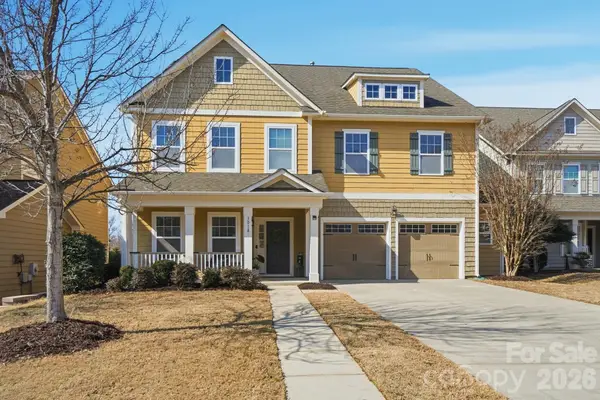 $789,000Coming Soon6 beds 4 baths
$789,000Coming Soon6 beds 4 baths3018 Amaranth Drive, Fort Mill, SC 29708
MLS# 4334316Listed by: HELEN ADAMS REALTY

