415 Glandon Court, Fort Mill, SC 29708
Local realty services provided by:Better Homes and Gardens Real Estate Heritage
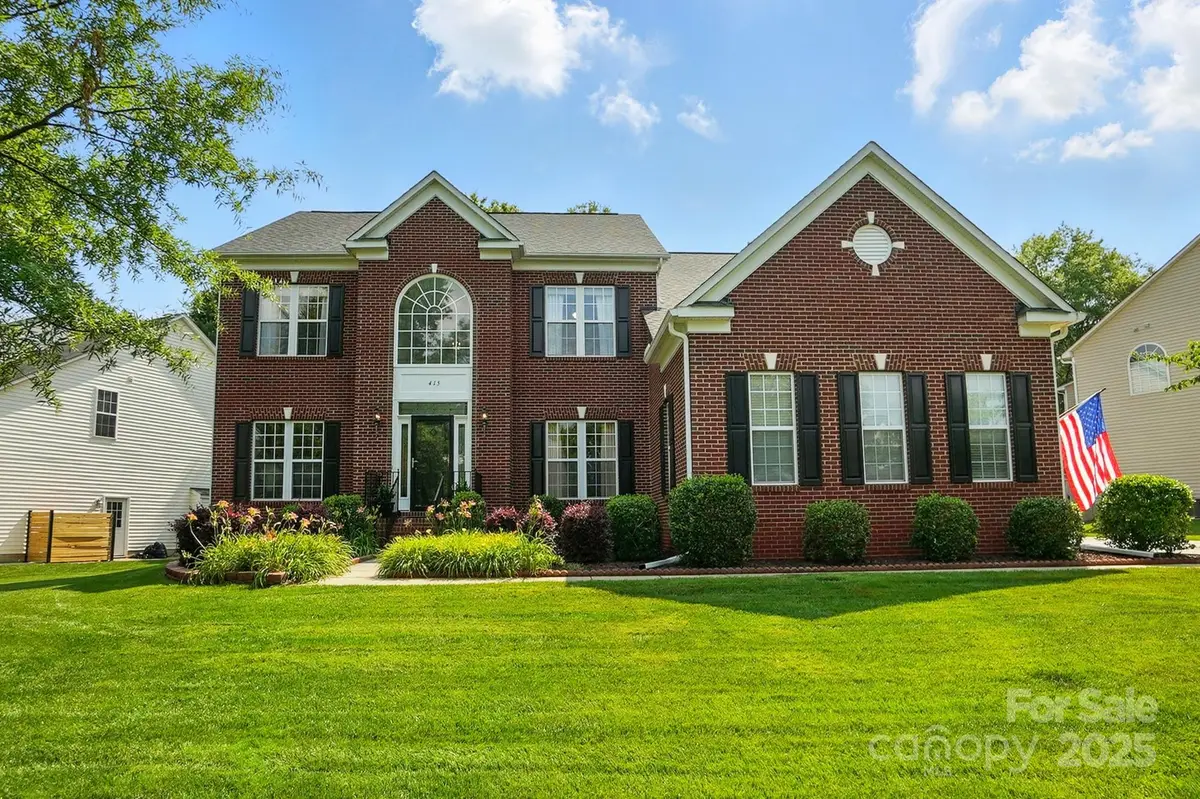
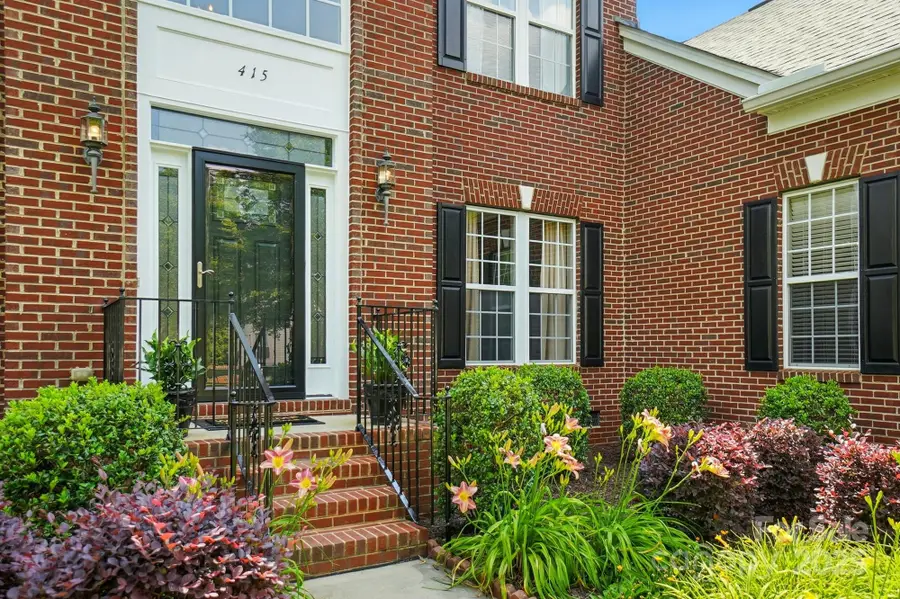
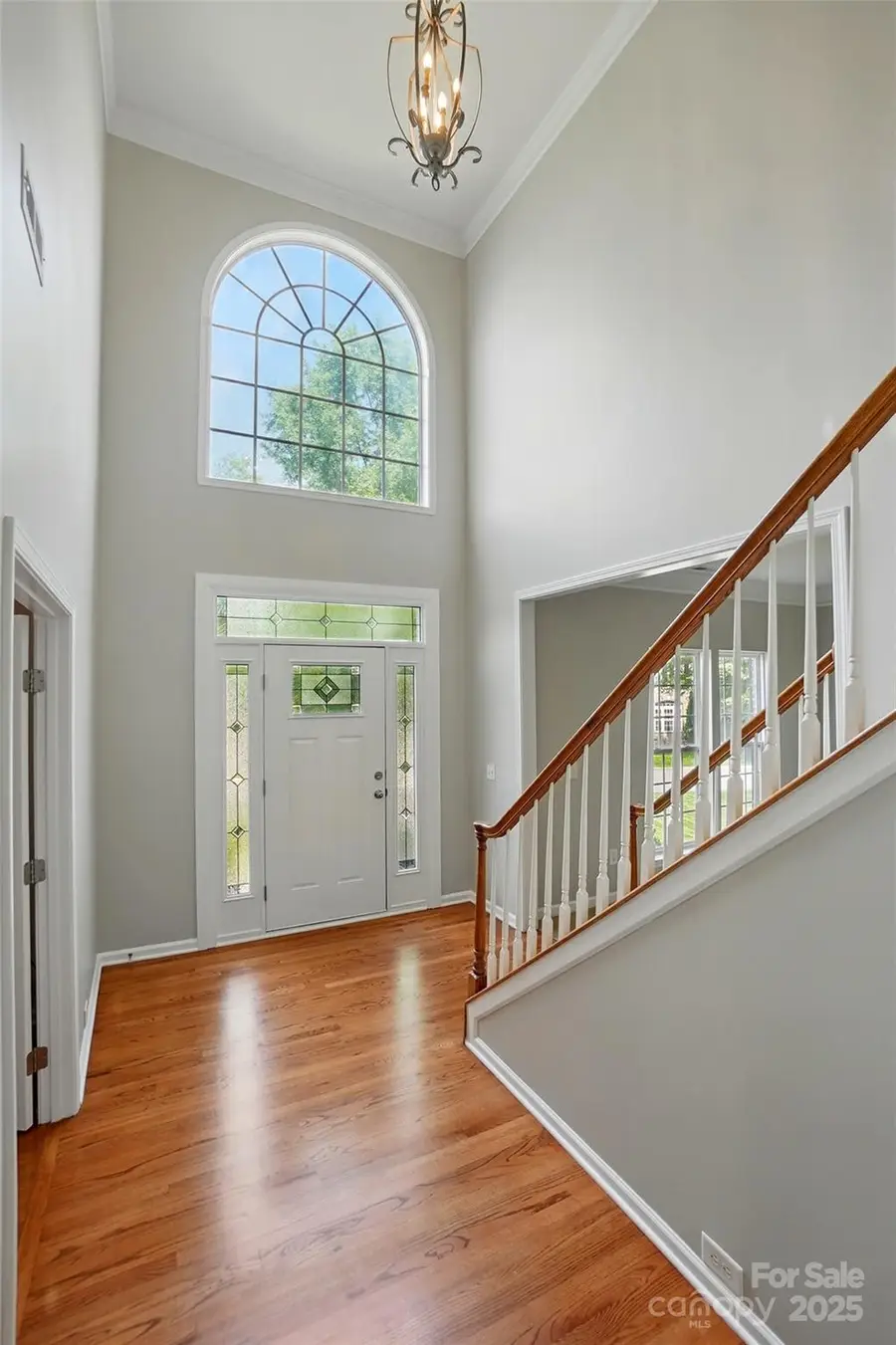
Listed by:calla wilcox
Office:helen adams realty
MLS#:4266008
Source:CH
415 Glandon Court,Fort Mill, SC 29708
$585,000
- 5 Beds
- 3 Baths
- 3,226 sq. ft.
- Single family
- Active
Upcoming open houses
- Sat, Aug 1601:00 pm - 03:00 pm
Price summary
- Price:$585,000
- Price per sq. ft.:$181.34
- Monthly HOA dues:$61.67
About this home
This beautifully maintained 5-bdrm, 3-bath home is nestled on a spacious lot on a quiet cul-de-sac street & ready for its next owners! Located in the award-winning Fort Mill School District, this home blends space, style & functionality. The open-concept layout features a main-floor office—perfect for remote work or study space. The kitchen is a chef’s dream w/ granite counters, ss appls & recent upgrades include a new GE Profile 5-burner stove w/ air fryer, refrigerator, microwave & an extra pantry for added storage. Step into the remodeled primary bath, featuring new tile floors & walls, freestanding soaking tub, frameless glass shower, high-end cabinetry, quartz counters & all-new fixtures & accessories. Freshly landscaped flat backyard with vibrant greenery, new sod & a privacy-enhancing row of Emerald Green Arborvitae- perfect for entertaining or quiet evenings outdoors. Add'l upgrades: NEW flooring in guest baths, NEW roof (2021) for added energy efficiency & so much more!
Contact an agent
Home facts
- Year built:2007
- Listing Id #:4266008
- Updated:August 11, 2025 at 09:12 PM
Rooms and interior
- Bedrooms:5
- Total bathrooms:3
- Full bathrooms:3
- Living area:3,226 sq. ft.
Heating and cooling
- Cooling:Central Air
- Heating:Natural Gas
Structure and exterior
- Roof:Fiberglass, Shingle
- Year built:2007
- Building area:3,226 sq. ft.
- Lot area:0.27 Acres
Schools
- High school:Nation Ford
- Elementary school:Springfield
Utilities
- Sewer:Public Sewer
Finances and disclosures
- Price:$585,000
- Price per sq. ft.:$181.34
New listings near 415 Glandon Court
- Coming Soon
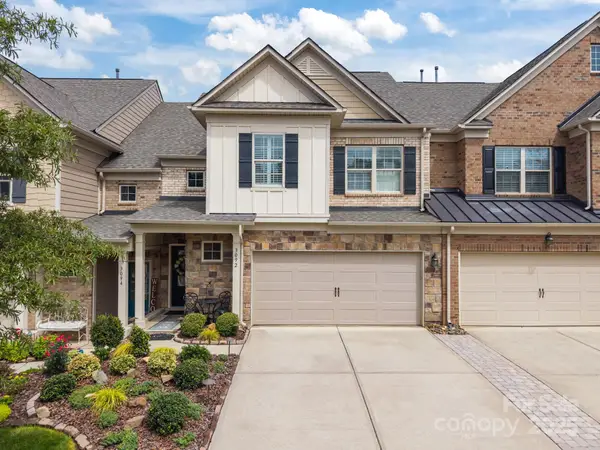 $420,000Coming Soon3 beds 3 baths
$420,000Coming Soon3 beds 3 baths3092 Hartson Pointe Drive, Fort Mill, SC 29707
MLS# 4290795Listed by: KELLER WILLIAMS BALLANTYNE AREA - Coming Soon
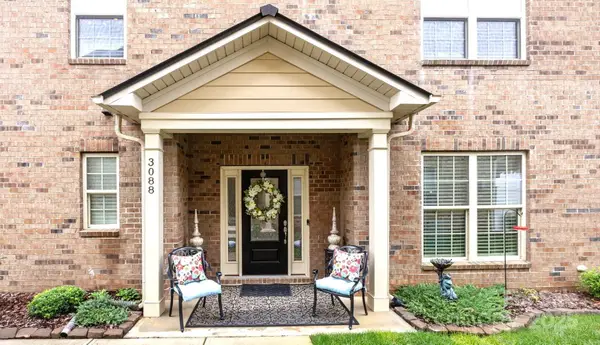 $450,000Coming Soon3 beds 3 baths
$450,000Coming Soon3 beds 3 baths3088 Hartson Pointe Drive, Fort Mill, SC 29707
MLS# 4290654Listed by: KELLER WILLIAMS BALLANTYNE AREA - Open Sat, 1 to 3pmNew
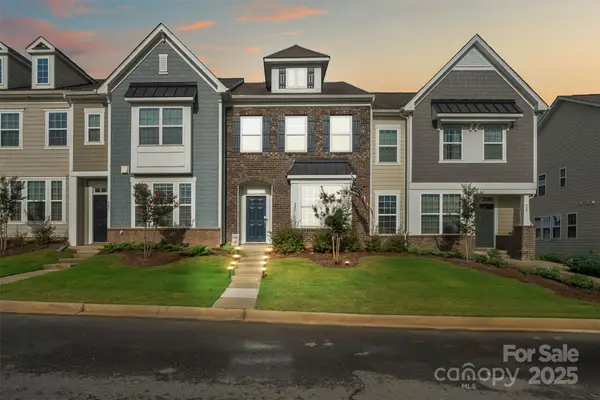 $385,000Active3 beds 3 baths1,990 sq. ft.
$385,000Active3 beds 3 baths1,990 sq. ft.925 Cobbled Way, Fort Mill, SC 29715
MLS# 4292216Listed by: EXP REALTY LLC ROCK HILL - New
 $750,459Active5 beds 5 baths4,763 sq. ft.
$750,459Active5 beds 5 baths4,763 sq. ft.1043 Lookout Shoals Drive, Fort Mill, SC 29715
MLS# 4292274Listed by: LENNAR SALES CORP - New
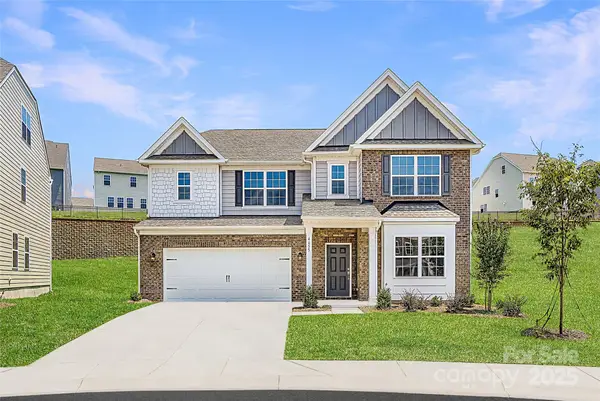 $746,679Active5 beds 5 baths4,760 sq. ft.
$746,679Active5 beds 5 baths4,760 sq. ft.1039 Lookout Shoals Drive, Fort Mill, SC 29715
MLS# 4292280Listed by: LENNAR SALES CORP - New
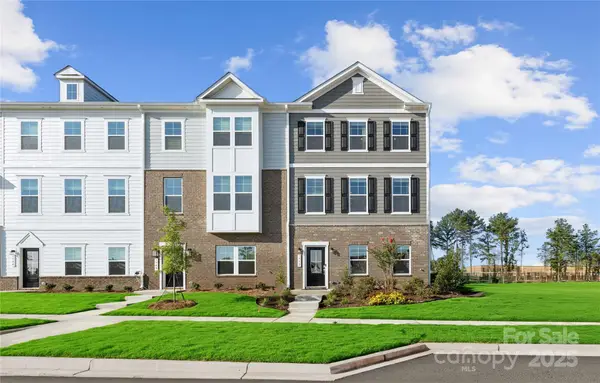 $445,000Active3 beds 4 baths2,164 sq. ft.
$445,000Active3 beds 4 baths2,164 sq. ft.1932 Westerhill Drive, Fort Mill, SC 29708
MLS# 4291441Listed by: SM SOUTH CAROLINA BROKERAGE LLC - Coming Soon
 $725,000Coming Soon5 beds 4 baths
$725,000Coming Soon5 beds 4 baths9300 Vecchio Drive, Fort Mill, SC 29707
MLS# 4292127Listed by: EXP REALTY LLC BALLANTYNE - Open Sat, 12 to 2pm
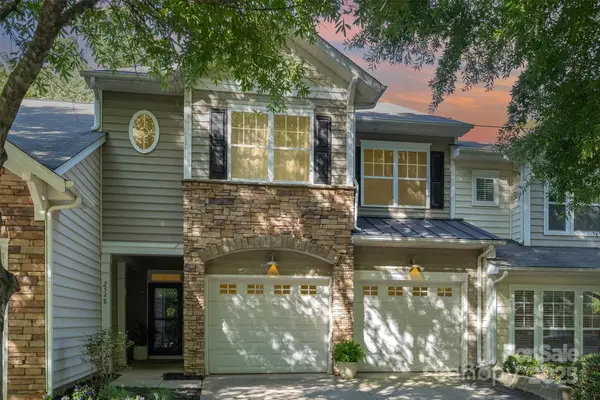 $395,900Active3 beds 3 baths1,990 sq. ft.
$395,900Active3 beds 3 baths1,990 sq. ft.2548 Chasewater Drive, Fort Mill, SC 29707
MLS# 4261276Listed by: KELLER WILLIAMS BALLANTYNE AREA - Open Sat, 12 to 2pmNew
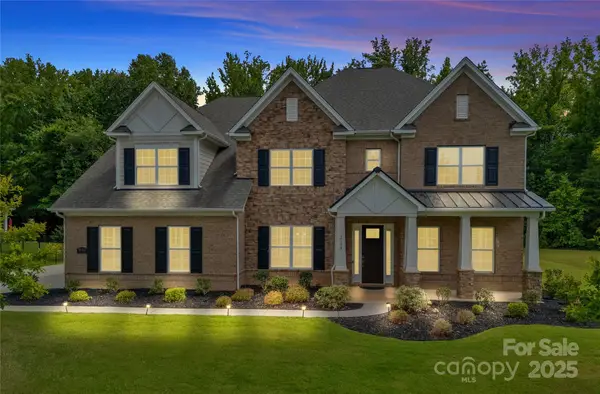 $1,250,000Active5 beds 6 baths4,841 sq. ft.
$1,250,000Active5 beds 6 baths4,841 sq. ft.2185 Loire Valley Drive, Fort Mill, SC 29707
MLS# 4291399Listed by: SERHANT - New
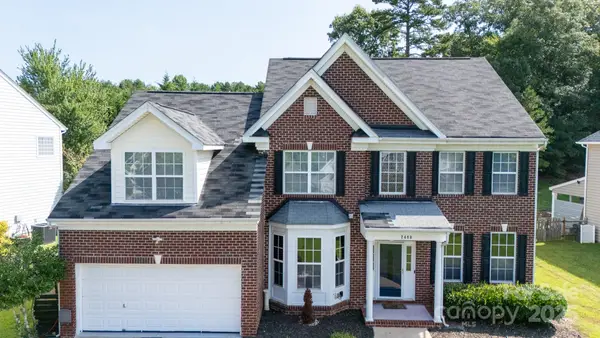 $535,000Active5 beds 3 baths2,932 sq. ft.
$535,000Active5 beds 3 baths2,932 sq. ft.2480 N Legacy Park Boulevard, Fort Mill, SC 29707
MLS# 4291964Listed by: FAITH FUNDERBURKE REALTY LLC
