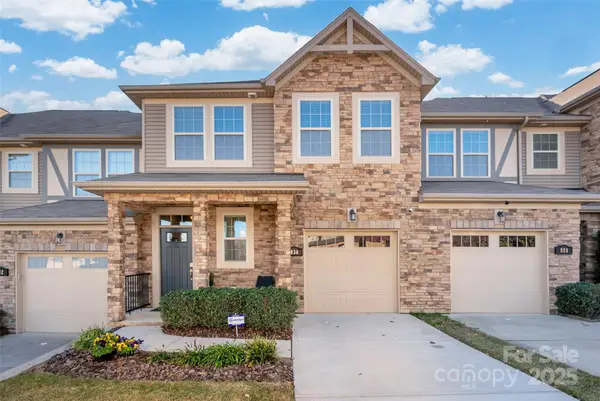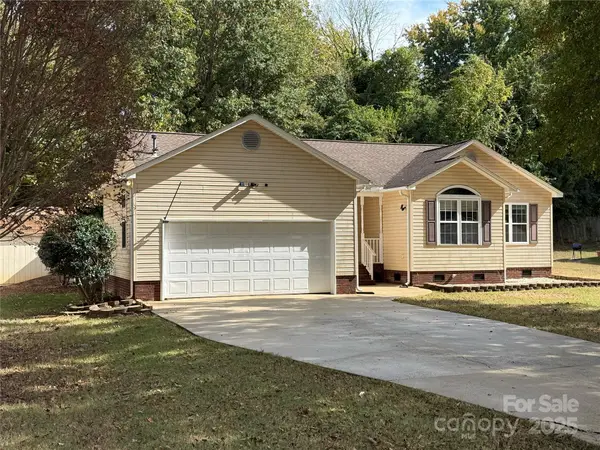429 Hendon Row Way, Fort Mill, SC 29715
Local realty services provided by:Better Homes and Gardens Real Estate Heritage
Listed by: amy stanley
Office: coldwell banker realty
MLS#:4289494
Source:CH
429 Hendon Row Way,Fort Mill, SC 29715
$1,499,000
- 4 Beds
- 7 Baths
- 7,670 sq. ft.
- Single family
- Pending
Price summary
- Price:$1,499,000
- Price per sq. ft.:$195.44
- Monthly HOA dues:$27.67
About this home
Move right into this nearly 8000 SQFT luxury home with over 630k in recent upgrades/updates! This one-of-a-kind find is in the sought after neighborhood of Beckenham, located in the heart of the newest school district Fort Mill has to offer - and yet close to the newest restaurants and shopping (Target, Costco)! Step through the custom iron double doors where you'll find 4 bedrooms (being used as a 6 bedroom), 7 bathrooms & a ton of UPDATES! 3 interior fireplaces, granite counters, Sub-Zero, Cove, & Wolf appliances. A SCREENED-IN porch provides a comfortable retreat off the kitchen while the exterior features 2 more fireplaces! The home includes a versatile lower level that could serve as an IN-LAW SUITE, teen escape or space for long-term guests with a paved stepless walk-way leading to a separate entrance or use as an ENTERTAINER'S DREAM with a large walk-out finished basement with a full wet bar, a dedicated THEATER ROOM. But WAIT, there's more! Enjoy a luxurious HEATED POOL and SPA, a covered outdoor dining area & patio, a THREE-CAR climate-controlled garage all on a 1-acre private wooded lot with trails and stream at rear.
Quick additional details on upgrades/updates: 17.16kw solar power system with two Tesla Powerwall whole house batteries (they work like a generator when power goes out) – new roof –FIBER OPTIC INTERNET- whole house water filtration system with RO drinking water system and pressure pump with Moen Flow automatic water shut off – two new HVAC systems, the other was rebuilt in 2025 – new pool concrete seal/leak proofing, Pebble Tech liner, tile, pump and heater for pool/spa with winter covers for both and new concrete patio around pool – new 50 gallon water heater and tankless water heater – every bathroom in the house has been remodeled with new fixtures and tile – new primary bedroom closets and two bedroom closets upstairs 2025 – all new high end appliances - and much more! Ask for complete listing of upgrades!
Contact an agent
Home facts
- Year built:2005
- Listing ID #:4289494
- Updated:November 13, 2025 at 05:58 AM
Rooms and interior
- Bedrooms:4
- Total bathrooms:7
- Full bathrooms:6
- Half bathrooms:1
- Living area:7,670 sq. ft.
Heating and cooling
- Heating:Forced Air, Natural Gas, Passive Solar
Structure and exterior
- Year built:2005
- Building area:7,670 sq. ft.
- Lot area:1.01 Acres
Schools
- High school:Catawba Ridge
- Elementary school:Dobys Bridge
Utilities
- Water:Well
- Sewer:Septic (At Site)
Finances and disclosures
- Price:$1,499,000
- Price per sq. ft.:$195.44
New listings near 429 Hendon Row Way
- Coming Soon
 $269,900Coming Soon2 beds 2 baths
$269,900Coming Soon2 beds 2 baths708 Elders Story Road, Fort Mill, SC 29708
MLS# 4320293Listed by: PREMIER SOUTH - Coming Soon
 $495,000Coming Soon4 beds 3 baths
$495,000Coming Soon4 beds 3 baths647 Hosta Drive, Fort Mill, SC 29715
MLS# 4317080Listed by: KELLER WILLIAMS CONNECTED - New
 $610,000Active4 beds 4 baths3,476 sq. ft.
$610,000Active4 beds 4 baths3,476 sq. ft.16281 Reynolds Drive, Fort Mill, SC 29707
MLS# 4317307Listed by: BETTER REAL ESTATE CAROLINA - New
 $756,000Active3 beds 3 baths2,830 sq. ft.
$756,000Active3 beds 3 baths2,830 sq. ft.2071 Bronze Leaf Drive, Fort Mill, SC 29707
MLS# 4319317Listed by: RE/MAX EXECUTIVE - New
 $380,000Active3 beds 3 baths1,872 sq. ft.
$380,000Active3 beds 3 baths1,872 sq. ft.830 Ayrshire Avenue, Fort Mill, SC 29708
MLS# 4320815Listed by: EXP REALTY LLC BALLANTYNE  $350,000Active3 beds 2 baths1,311 sq. ft.
$350,000Active3 beds 2 baths1,311 sq. ft.103 Wellspring Drive, Fort Mill, SC 29715
MLS# 4316034Listed by: KELLER WILLIAMS CONNECTED- Open Sat, 2 to 4pmNew
 $1,300,000Active7 beds 6 baths5,212 sq. ft.
$1,300,000Active7 beds 6 baths5,212 sq. ft.6246 Six String Court, Fort Mill, SC 29708
MLS# 4320762Listed by: GIVING TREE REALTY - Coming Soon
 $820,000Coming Soon5 beds 4 baths
$820,000Coming Soon5 beds 4 baths1912 Newberry Lane, Fort Mill, SC 29708
MLS# 4320652Listed by: MARK SPAIN REAL ESTATE - Open Sat, 12 to 2pmNew
 $525,000Active3 beds 3 baths2,555 sq. ft.
$525,000Active3 beds 3 baths2,555 sq. ft.4002 Windward Drive, Fort Mill, SC 29708
MLS# 4320326Listed by: NEXTHOME PARAMOUNT - New
 $320,000Active2 beds 3 baths1,650 sq. ft.
$320,000Active2 beds 3 baths1,650 sq. ft.2296 Hanover Court, Fort Mill, SC 29707
MLS# 4319377Listed by: BETTER REAL ESTATE CAROLINA
