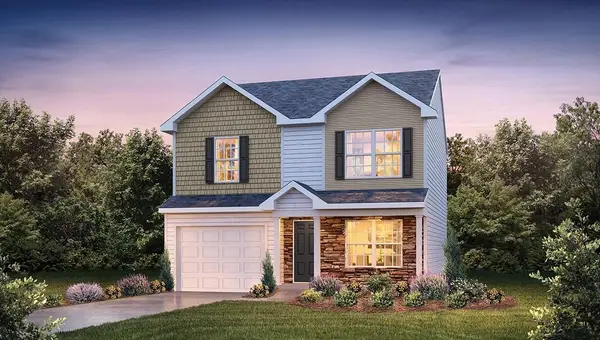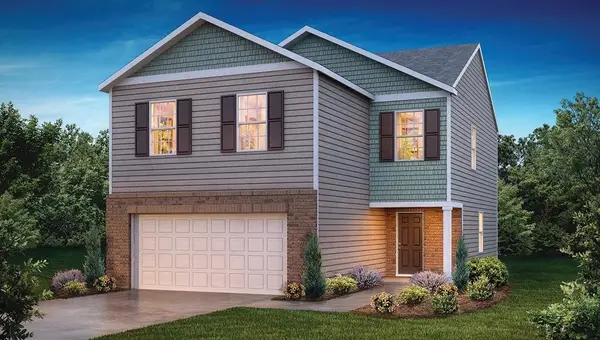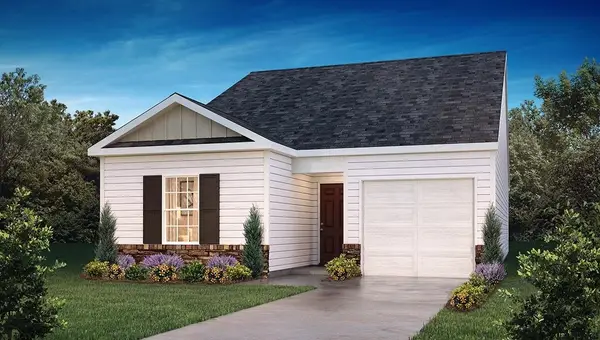104 Leacock Drive, Fountain Inn, SC 29644
Local realty services provided by:Better Homes and Gardens Real Estate Palmetto
104 Leacock Drive,Fountain Inn, SC 29644
$316,415
- 4 Beds
- 3 Baths
- - sq. ft.
- Single family
- Pending
Listed by: sharon young
Office: dfh realty georgia, llc.
MLS#:1559043
Source:SC_GGAR
Price summary
- Price:$316,415
- Monthly HOA dues:$40.42
About this home
Be one of the first home owners in Fountain Inn's newest community, Briargate! Nestled amongst the trees and only 3 miles from I-385. This exciting new community will have a gorgeous community pool and pavilion! The Pier floor plan is a spacious and well-designed home spanning 2,433 square feet across two levels, offering four bedrooms, with one shown as a study, two full and one half baths, and a variety of functional spaces. This layout features separate study areas, perfect for working from home or focused activities, along with a versatile loft on the second floor that can serve as a playroom or media center. The home also includes a convenient 2-car garage, providing ample storage. With its blend of private retreats and open living areas, the Prelude is ideal for those who need both space and versatility in their home. This home is currently being constructed with an estimated move in of November 2025. There is still time to completely customize your options! Give us a call today to start on your new home journey. Interior photos are virtually staged renderings.
Contact an agent
Home facts
- Year built:2025
- Listing ID #:1559043
- Added:167 day(s) ago
- Updated:November 15, 2025 at 09:07 AM
Rooms and interior
- Bedrooms:4
- Total bathrooms:3
- Full bathrooms:2
- Half bathrooms:1
Heating and cooling
- Cooling:Electric
- Heating:Electric
Structure and exterior
- Roof:Architectural
- Year built:2025
- Lot area:0.26 Acres
Schools
- High school:Hillcrest
- Middle school:Bryson
- Elementary school:Bryson
Utilities
- Water:Public
- Sewer:Public Sewer
Finances and disclosures
- Price:$316,415
New listings near 104 Leacock Drive
- New
 $291,990Active3 beds 3 baths1,565 sq. ft.
$291,990Active3 beds 3 baths1,565 sq. ft.532 Cordgrass Road, Fountain Inn, SC 29644
MLS# 330934Listed by: D.R. HORTON - New
 $317,990Active4 beds 3 baths1,927 sq. ft.
$317,990Active4 beds 3 baths1,927 sq. ft.530 Cordgrass Road, Fountain Inn, SC 29644
MLS# 330905Listed by: D.R. HORTON - New
 $268,900Active3 beds 2 baths1,183 sq. ft.
$268,900Active3 beds 2 baths1,183 sq. ft.527 Cordgrass Road, Fountain Inn, SC 29644
MLS# 330883Listed by: D.R. HORTON - Open Sun, 1 to 4pmNew
 $212,710Active3 beds 3 baths
$212,710Active3 beds 3 baths126 Cillian Street, Fountain Inn, SC 29644
MLS# 1574575Listed by: VERANDA HOMES, LLC - New
 $195,000Active2.5 Acres
$195,000Active2.5 Acres00 Mckittrick Bridge Road, Fountain Inn, SC 29644
MLS# 1574501Listed by: KELLER WILLIAMS GREENVILLE CENTRAL - New
 $148,900Active2.37 Acres
$148,900Active2.37 Acres00 Catalan Court #Lot 6, Fountain Inn, SC 29644
MLS# 1574482Listed by: RE/MAX MOVES SIMPSONVILLE  $517,215Pending4 beds 3 baths
$517,215Pending4 beds 3 baths212 Barred Owl Road, Travelers Rest, SC 29690
MLS# 1574451Listed by: D.R. HORTON- New
 $350,000Active3 beds 3 baths
$350,000Active3 beds 3 baths173 Dunroyal Road, Fountain Inn, SC 29644
MLS# 20294504Listed by: REALTY ONE GROUP FREEDOM - SPARTANBURG - Open Sun, 2 to 4pmNew
 $315,000Active3 beds 2 baths
$315,000Active3 beds 2 baths311 Stockland Trail, Fountain Inn, SC 29644
MLS# 1574207Listed by: KELLER WILLIAMS REALTY - New
 $269,990Active3 beds 2 baths1,183 sq. ft.
$269,990Active3 beds 2 baths1,183 sq. ft.528 Cordgrass Road, Fountain Inn, SC 29644
MLS# 330603Listed by: D.R. HORTON
