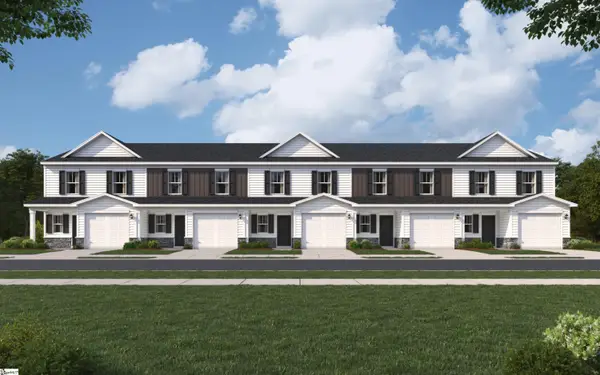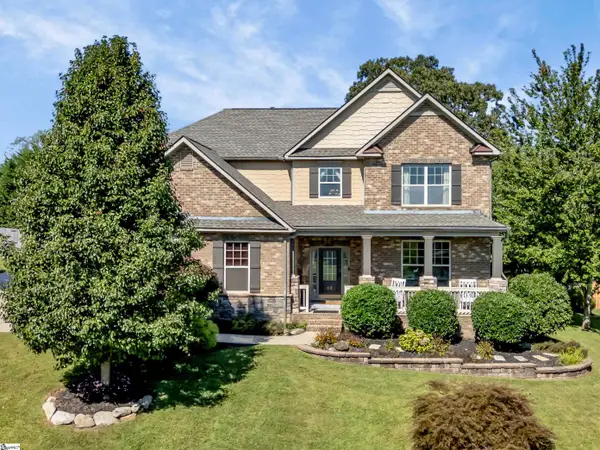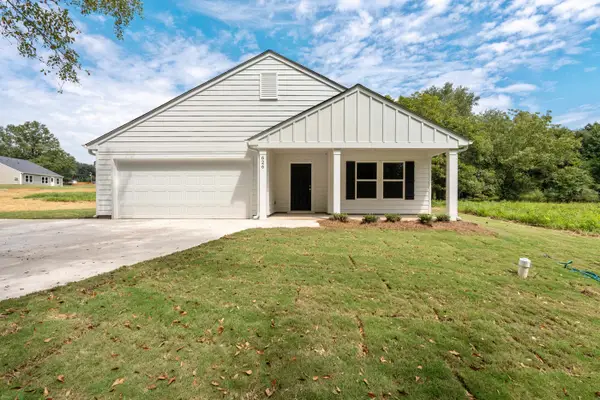114 Mosby Drive, Fountain Inn, SC 29644
Local realty services provided by:Better Homes and Gardens Real Estate Young & Company
114 Mosby Drive,Fountain Inn, SC 29644
$319,000
- 4 Beds
- 3 Baths
- 2,175 sq. ft.
- Single family
- Active
Listed by:melissa woo
Office:coldwell banker caine real est
MLS#:328317
Source:SC_SMLS
Price summary
- Price:$319,000
- Price per sq. ft.:$146.67
About this home
Why wait to build when this move-in ready gem at 114 Mosby Dr. is waiting for you? With 4 bedrooms, 2.5 baths, and a versatile office/flex space, this home has room for it all. The main level offers stylish laminate flooring, a dedicated office or study with double doors, and a cozy living area with a gas fireplace and ventless gas logs. The kitchen shines with granite countertops, upgraded soft-close cabinets, and plenty of space for cooking and gathering. Upstairs, you'll find generously sized bedrooms, including a spacious primary suite with a large walk-in closet, double-sink vanity, separate shower, and a relaxing garden tub. Step outside to enjoy the fenced backyard, complete with an arched privacy fence installed in 2024, perfect for relaxing or entertaining. Additional highlights include a tankless hot water heater and a 2-car garage. This home is move-in ready and designed for modern, comfortable living.
Contact an agent
Home facts
- Year built:2023
- Listing ID #:328317
- Added:4 day(s) ago
- Updated:September 16, 2025 at 12:58 PM
Rooms and interior
- Bedrooms:4
- Total bathrooms:3
- Full bathrooms:2
- Half bathrooms:1
- Living area:2,175 sq. ft.
Structure and exterior
- Roof:Architectural
- Year built:2023
- Building area:2,175 sq. ft.
- Lot area:0.2 Acres
Schools
- High school:9-Fountain Inn High
- Middle school:9-Bryson
- Elementary school:Other
Utilities
- Sewer:Public Sewer
Finances and disclosures
- Price:$319,000
- Price per sq. ft.:$146.67
- Tax amount:$821 (2024)
New listings near 114 Mosby Drive
- New
 $325,000Active3 beds 2 baths
$325,000Active3 beds 2 baths104 Cardo Lane, Fountain Inn, SC 29644
MLS# 1569478Listed by: KELLER WILLIAMS GREENVILLE CENTRAL - New
 $237,710Active3 beds 3 baths
$237,710Active3 beds 3 baths129 Cillian Street, Fountain Inn, SC 29644
MLS# 1569449Listed by: VERANDA HOMES, LLC  $225,710Pending3 beds 3 baths
$225,710Pending3 beds 3 baths203 Higher Court, Fountain Inn, SC 29644
MLS# 1565284Listed by: VERANDA HOMES, LLC $237,710Pending3 beds 3 baths
$237,710Pending3 beds 3 baths123 Cillian Street, Fountain Inn, SC 29644
MLS# 1568808Listed by: VERANDA HOMES, LLC- New
 $574,644Active4 beds 3 baths
$574,644Active4 beds 3 baths304 Farmwood Drive, Fountain Inn, SC 29644
MLS# 1569441Listed by: HERLONG SOTHEBY'S INTERNATIONAL REALTY - New
 $435,000Active5 beds 3 baths
$435,000Active5 beds 3 baths432 Icebow Road, Fountain Inn, SC 29644
MLS# 1569395Listed by: COLDWELL BANKER CAINE/WILLIAMS - New
 $555,000Active3 beds 4 baths
$555,000Active3 beds 4 baths309 Aleutian Way, Fountain Inn, SC 29644
MLS# 1569382Listed by: KELLER WILLIAMS REALTY - New
 $780,000Active4 beds 4 baths
$780,000Active4 beds 4 baths49 Scotts Bluff Drive, Simpsonville, SC 29681
MLS# 1569296Listed by: COLDWELL BANKER CAINE/WILLIAMS - New
 $495,000Active4 beds 4 baths
$495,000Active4 beds 4 baths100 Belmont Drive, Fountain Inn, SC 29644
MLS# 1569163Listed by: EXPERT REAL ESTATE TEAM - New
 $365,000Active4 beds 2 baths
$365,000Active4 beds 2 baths626 Hellams Street, Fountain Inn, SC 29644
MLS# 327159Listed by: BHHS C DAN JOYNER - MIDTOWN
