116 Bruinen Drive, Fountain Inn, SC 29644
Local realty services provided by:Better Homes and Gardens Real Estate Medley
116 Bruinen Drive,Fountain Inn, SC 29644
$327,500
- 3 Beds
- 3 Baths
- 1,748 sq. ft.
- Single family
- Active
Listed by: linda wood
Office: coldwell banker caine/williams
MLS#:20295180
Source:SC_AAR
Price summary
- Price:$327,500
- Price per sq. ft.:$187.36
- Monthly HOA dues:$37.5
About this home
Come tour this Beautiful Craftsman Home nestled in the most private section of "Winterbrook" located in Fountain Inn SC. Only two years old and built by “Great Southern Homes”, the “Buckley” plan features a Primary bedroom on the Main level with two large walk-in closets and the en-suite Primary bathroom has dual sinks plus an xtra wide tiled shower. Luxury vinyl flooring is throughout the main level which includes the large living room with a gas log fireplace, a spacious dining room, a beautifully appointed kitchen with an island, stainless steel appliances, granite countertops, pendant and recessed lighting, staggered cabinets plus a half bath for guests! There’s also a walk-in laundry room and a handy staging area with a bench just off the two car garage. On the second level, there are two spacious bedrooms with a full bathroom between. Each of these 2 bedrooms feature walk-in closets plus there is another finished walk in storage room off the hall for all the extras! Both the front porch and the back patio are covered plus a stained privacy fence was added around the backyard. Some special features from this GreenSmart builder are; a Natural Gas Tankless hot water heater, Radiant Barrier roof sheathing and full yard sprinkler system. Possible USDA eligible and assigned to the new Fountain Inn High School. Ask your Real Estate agent to schedule your tour today!
Contact an agent
Home facts
- Year built:2023
- Listing ID #:20295180
- Added:230 day(s) ago
- Updated:December 17, 2025 at 06:56 PM
Rooms and interior
- Bedrooms:3
- Total bathrooms:3
- Full bathrooms:2
- Half bathrooms:1
- Living area:1,748 sq. ft.
Heating and cooling
- Cooling:Central Air, Electric
- Heating:Natural Gas
Structure and exterior
- Roof:Architectural, Shingle
- Year built:2023
- Building area:1,748 sq. ft.
- Lot area:0.16 Acres
Schools
- High school:Fountain Inn High
- Middle school:Bryson Middle
- Elementary school:Fountain Inn Elementary
Utilities
- Water:Public
- Sewer:Public Sewer
Finances and disclosures
- Price:$327,500
- Price per sq. ft.:$187.36
New listings near 116 Bruinen Drive
- New
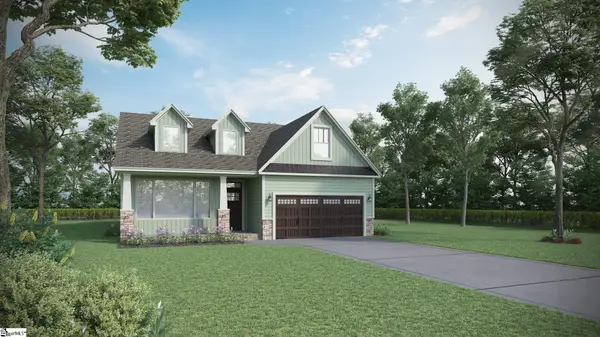 $452,900Active4 beds 3 baths
$452,900Active4 beds 3 baths120 Watauga Road, Fountain Inn, SC 29644
MLS# 1578515Listed by: D.R. HORTON - New
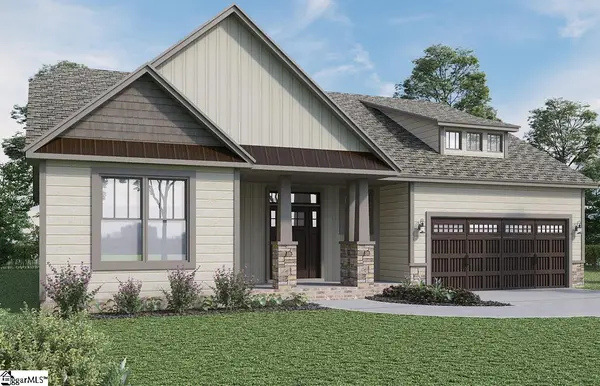 $339,900Active3 beds 2 baths
$339,900Active3 beds 2 baths121 Watauga Road, Fountain Inn, SC 29644
MLS# 1578505Listed by: D.R. HORTON - New
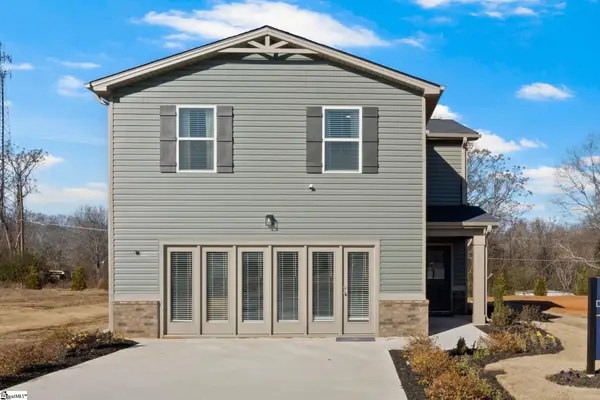 $308,990Active4 beds 3 baths
$308,990Active4 beds 3 baths105 Green Pasture Road #Lot 3, Fountain Inn, SC 29664
MLS# 1578483Listed by: DFH REALTY GEORGIA, LLC - New
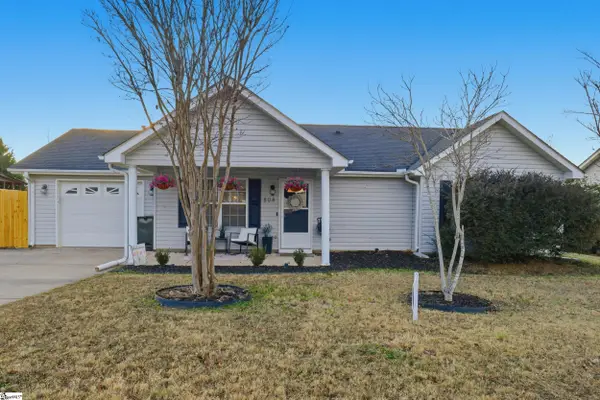 $298,000Active3 beds 2 baths
$298,000Active3 beds 2 baths804 Very Fine Drive, Fountain Inn, SC 29644
MLS# 1578351Listed by: RE/MAX RESULTS GREENVILLE - New
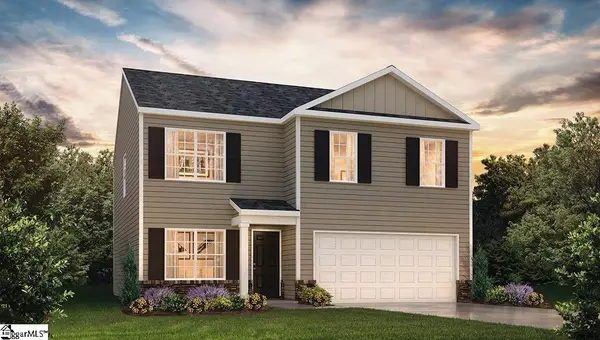 $310,900Active4 beds 3 baths
$310,900Active4 beds 3 baths307 Roocroft Court, Fountain Inn, SC 29644
MLS# 1578341Listed by: D.R. HORTON 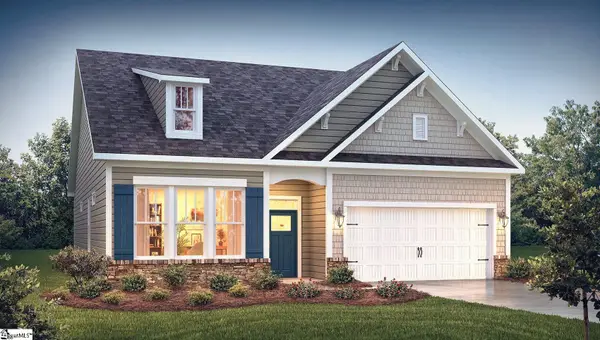 $540,875Pending4 beds 3 baths
$540,875Pending4 beds 3 baths222 Barred Owl Road, Travelers Rest, SC 29690
MLS# 1578284Listed by: D.R. HORTON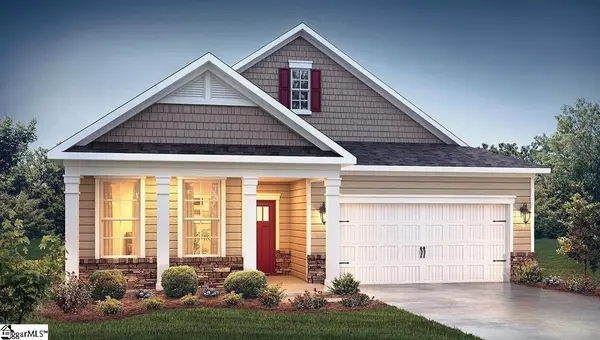 $523,655Pending4 beds 3 baths
$523,655Pending4 beds 3 baths226 Barred Owl Road, Travelers Rest, SC 29690
MLS# 1578290Listed by: D.R. HORTON- New
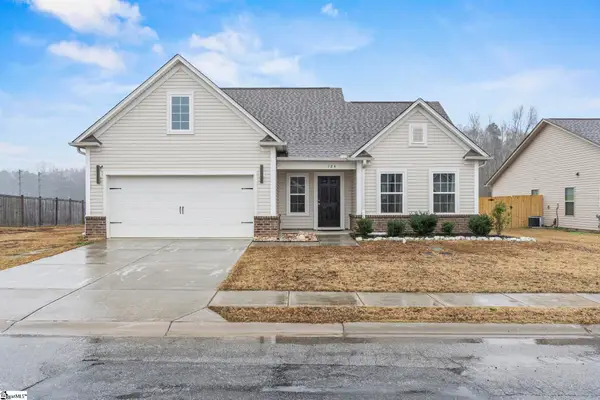 $315,000Active3 beds 3 baths
$315,000Active3 beds 3 baths124 Screech Drive, Fountain Inn, SC 29644
MLS# 1578196Listed by: CHUCKTOWN HOMES PB KW - New
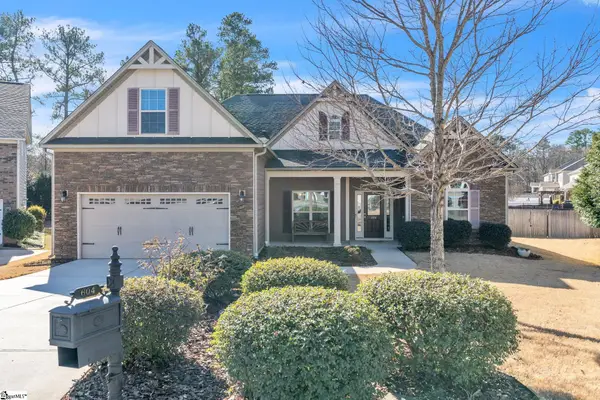 $500,000Active3 beds 3 baths
$500,000Active3 beds 3 baths604 Chillingham Court, Fountain Inn, SC 29644
MLS# 1578098Listed by: KELLER WILLIAMS DRIVE - New
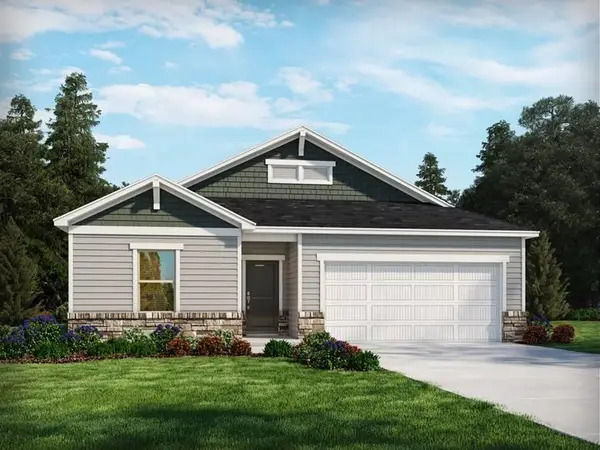 $369,900Active4 beds 2 baths2,937 sq. ft.
$369,900Active4 beds 2 baths2,937 sq. ft.612 Hollybank Street, Fountain Inn, SC 29644
MLS# 332144Listed by: MTH SC REALTY, LLC
