120 Thomason View Road, Fountain Inn, SC 29644
Local realty services provided by:Better Homes and Gardens Real Estate Medley
Listed by:tiffany butler
Office:bachtel realty group
MLS#:1570833
Source:SC_GGAR
Price summary
- Price:$820,000
About this home
Gorgeous mahogany columns welcome you to the rocking chair front porch where you can watch the deer roam while drinking your morning coffee. This stunning 4 bedroom/3 bath home is situated among the trees on almost two acres of private, unrestricted property! Gorgeous mahogany columns welcome you to the rocking chair front porch where you can watch the deer roam while drinking your morning coffee. Step into the foyer and through the mahogany trimmed doorway and be wowed by the vaulted ceilings, gorgeous lighting, and high end finishes. Cozy up by the fireplace adorned with a mahogany mantle or enjoy entertaining in this open concept space. The kitchen is fabulous! A large island with gorgeous quartz waterfall edges defines the kitchen which features a beautiful tiled backsplash, ceiling height cabinets,stainless steel appliances, a large window over the deep inset sink, and a walk-in pantry with wooden shelving. Off the living room is a dedicated office space separated by glass barn doors. The primary bedroom is a private oasis where you will find tons of natural light, a huge walk-in closet, and a dreamy bathroom. A large soaking tub sits under the large window across from the custom tiled shower. The bathroom also features ample storage space under the double vanity. On the other side of the home, you will find 2 additional roomy bedrooms that share a full bath with a double vanity. Through the large laundry room that is equipped with a drop zone and a utility sink, you will find the stairs that lead up to two more bedrooms and a full bath. These rooms are large enough to be used as flex spaces such as a playroom, movie room, exercise room...the options are unlimited! Now let's step outside from the living room, through the tri-folding glass doors, into the most amazing outdoor space. Spend your evenings relaxing on the screened porch and grilling on the covered deck, both featuring gorgeous tongue and groove ceilings. The garage has even been finished with epoxy flooring and a 220v outlet for charging an electric vehicle. While this home provides privacy and gorgeous views, it's only minutes away from shopping, dining, and I-385. This home is a must see!
Contact an agent
Home facts
- Year built:2025
- Listing ID #:1570833
- Added:158 day(s) ago
- Updated:October 27, 2025 at 07:29 AM
Rooms and interior
- Bedrooms:4
- Total bathrooms:3
- Full bathrooms:3
Heating and cooling
- Heating:Electric, Forced Air
Structure and exterior
- Roof:Architectural
- Year built:2025
- Lot area:1.8 Acres
Schools
- High school:Hillcrest
- Middle school:Bryson
- Elementary school:Bryson
Utilities
- Water:Public
- Sewer:Septic Tank
Finances and disclosures
- Price:$820,000
- Tax amount:$23
New listings near 120 Thomason View Road
- New
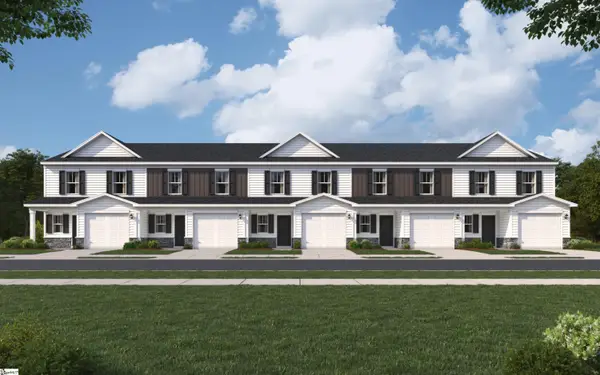 $228,710Active3 beds 3 baths
$228,710Active3 beds 3 baths130 Cillian Street, Fountain Inn, SC 29644
MLS# 1573235Listed by: VERANDA HOMES, LLC - New
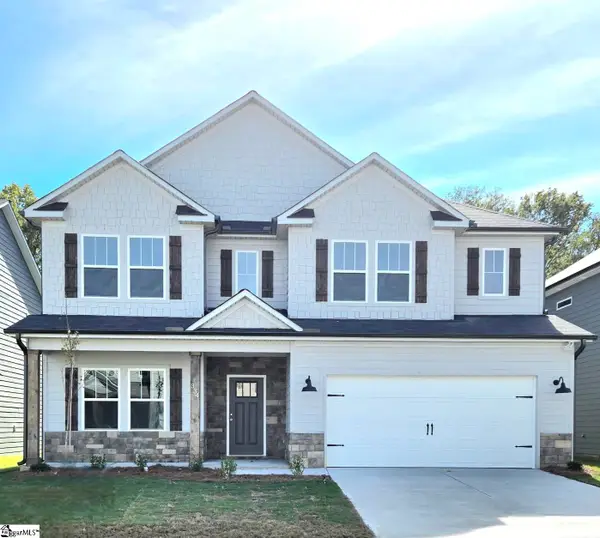 $425,000Active5 beds 3 baths
$425,000Active5 beds 3 baths334 Alyssa Landing Drive, Fountain Inn, SC 29644
MLS# 1573217Listed by: TRUST/SOUTH COAST HOMES - New
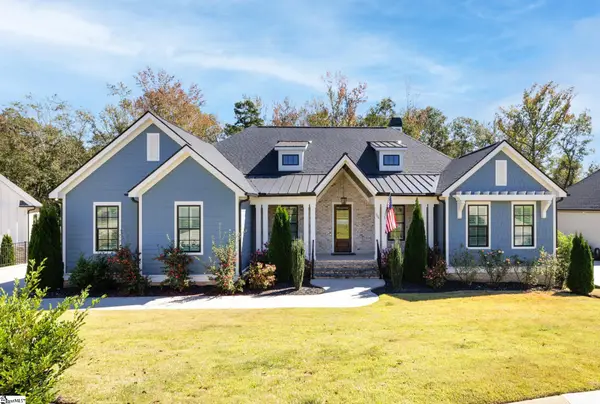 $929,900Active4 beds 5 baths
$929,900Active4 beds 5 baths304 Braxton Meadow Drive, Simpsonville, SC 29681
MLS# 1573205Listed by: BHHS C DAN JOYNER - MIDTOWN - New
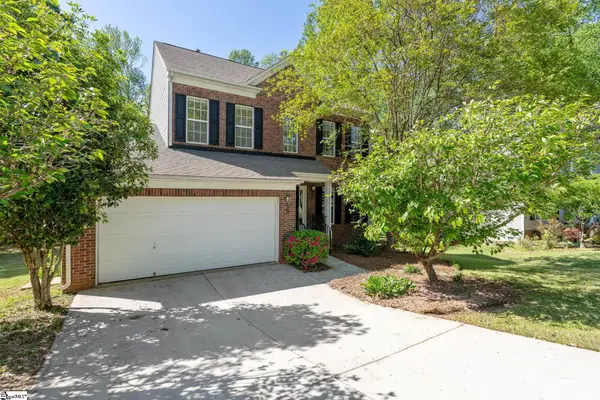 $380,000Active4 beds 3 baths
$380,000Active4 beds 3 baths513 Scarlet Oak Drive, Fountain Inn, SC 29644
MLS# 1572872Listed by: WEICHERT REALTY-SHAUN & SHARI - New
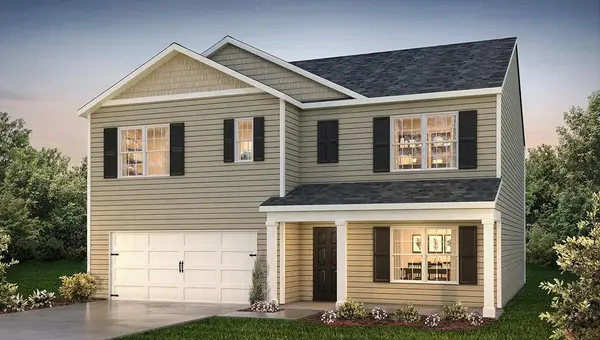 $355,840Active5 beds 3 baths2,511 sq. ft.
$355,840Active5 beds 3 baths2,511 sq. ft.219 Mosby Drive, Fountain Inn, SC 29644
MLS# 330082Listed by: D.R. HORTON - New
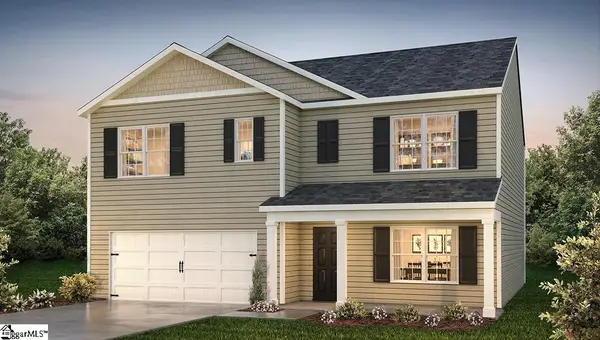 $355,840Active5 beds 3 baths
$355,840Active5 beds 3 baths219 Mosby Drive #Lot 1310, Fountain Inn, SC 29644
MLS# 1572849Listed by: D.R. HORTON - New
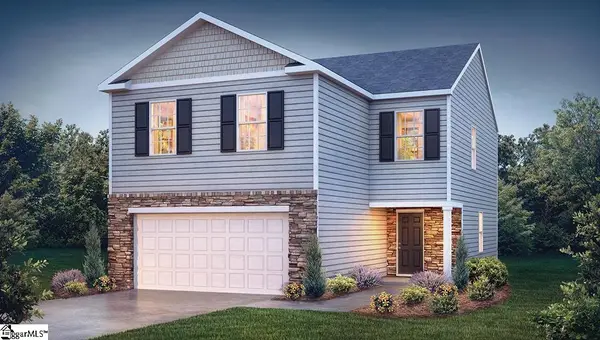 $312,990Active4 beds 3 baths
$312,990Active4 beds 3 baths525 Cordgrass Road, Fountain Inn, SC 29644
MLS# 1572846Listed by: D.R. HORTON - New
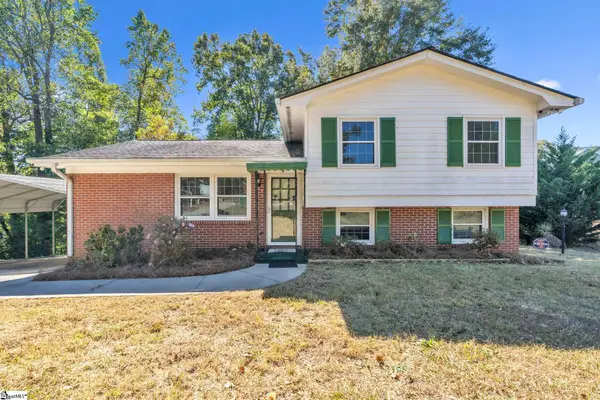 $240,000Active3 beds 1 baths
$240,000Active3 beds 1 baths2 Queens Street Street, Fountain Inn, SC 29644-9460
MLS# 1572713Listed by: MCGEE & ASSOCIATES - New
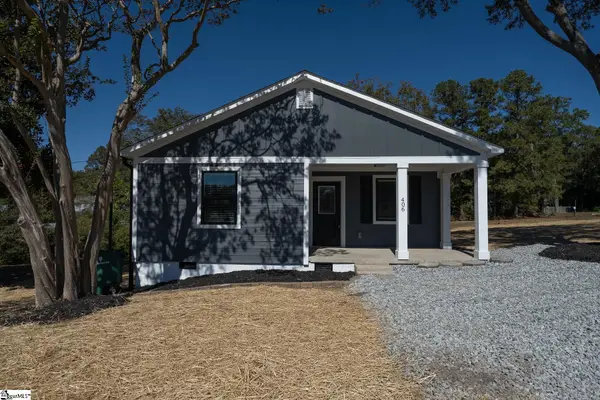 $319,900Active3 beds 2 baths
$319,900Active3 beds 2 baths406 Fairview Street, Fountain Inn, SC 29644
MLS# 1572417Listed by: RE/MAX EXECUTIVE 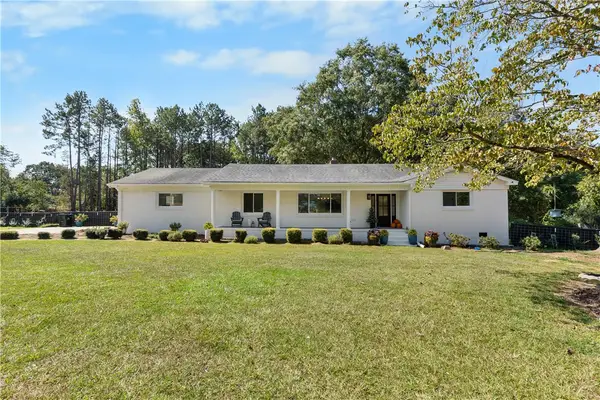 $575,000Active3 beds 2 baths2,248 sq. ft.
$575,000Active3 beds 2 baths2,248 sq. ft.105 Belmont Drive, Fountain Inn, SC 29644
MLS# 20293640Listed by: REALTY ONE GROUP FREEDOM
