204 Hazelcroft Drive, Fountain Inn, SC 29644
Local realty services provided by:Better Homes and Gardens Real Estate Young & Company
204 Hazelcroft Drive,Fountain Inn, SC 29644
$385,000
- 4 Beds
- 3 Baths
- - sq. ft.
- Single family
- Active
Listed by: shannon reilly
Office: bhhs c dan joyner - midtown
MLS#:1557314
Source:SC_GGAR
Price summary
- Price:$385,000
- Monthly HOA dues:$50
About this home
Home qualifies for 100% USDA financing!!! Prime Location Meets Modern Comfort! Just minutes from I-385, enjoy effortless access to Greenville, Simpsonville, and surrounding areas—ideal for commuters or weekend adventurers. Welcome to this stunning 4-bedroom, 2.5-bath home in one of Fountain Inn’s most sought-after communities. Built in 2023, this spacious 2,350 sq ft residence offers an open floor plan perfect for both relaxing and entertaining. Convenience at Your Doorstep Whether you're heading to charming downtown Fountain Inn for local dining and events or shopping at nearby retail centers, everything you need is just around the corner. Inside, you'll find a bright main level with a modern kitchen, cozy dining area, and a generous living space. Upstairs features four spacious bedrooms, including a luxurious owner's suite with a walk-in closet and private bath. Beautiful new vinyl fence in the yard. Neighborhood perks include a community pool, pickleball courts, and a playground—making this home a true lifestyle upgrade. Sidewalks throughout neighborhood, and so convenient to Fairview Rd shopping.
Contact an agent
Home facts
- Year built:2023
- Listing ID #:1557314
- Added:238 day(s) ago
- Updated:January 08, 2026 at 01:10 PM
Rooms and interior
- Bedrooms:4
- Total bathrooms:3
- Full bathrooms:2
- Half bathrooms:1
Heating and cooling
- Heating:Electric, Forced Air
Structure and exterior
- Roof:Composition
- Year built:2023
- Lot area:0.17 Acres
Schools
- High school:Hillcrest
- Middle school:Bryson
- Elementary school:Bryson
Utilities
- Water:Public
- Sewer:Public Sewer
Finances and disclosures
- Price:$385,000
- Tax amount:$2,703
New listings near 204 Hazelcroft Drive
- New
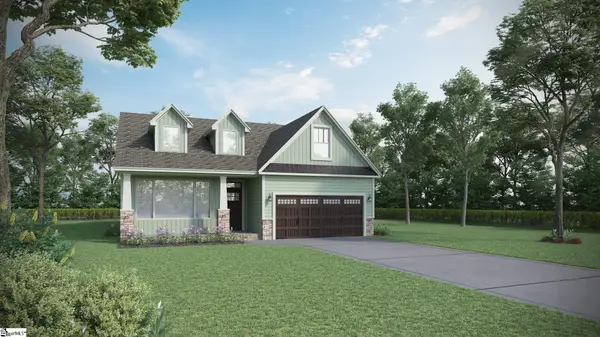 $452,900Active4 beds 3 baths
$452,900Active4 beds 3 baths120 Watauga Road, Fountain Inn, SC 29644
MLS# 1578515Listed by: D.R. HORTON - New
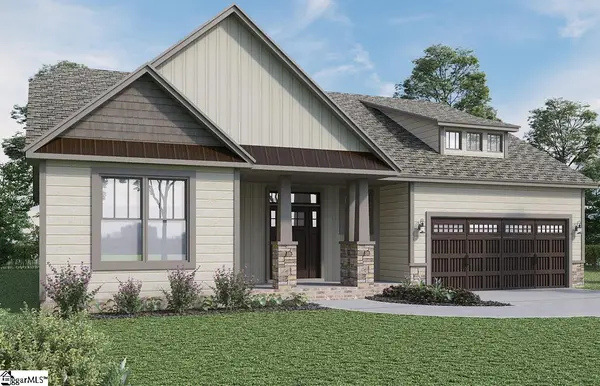 $339,900Active3 beds 2 baths
$339,900Active3 beds 2 baths121 Watauga Road, Fountain Inn, SC 29644
MLS# 1578505Listed by: D.R. HORTON - New
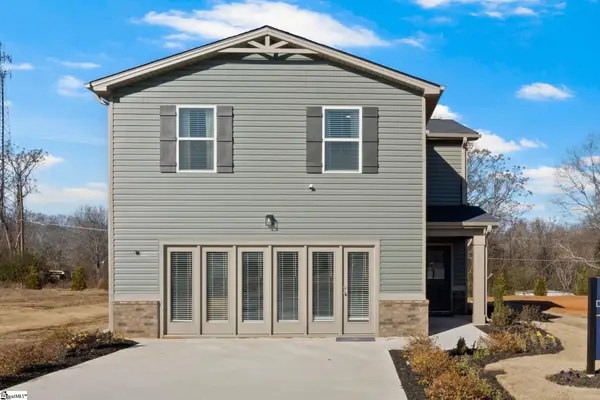 $308,990Active4 beds 3 baths
$308,990Active4 beds 3 baths105 Green Pasture Road #Lot 3, Fountain Inn, SC 29664
MLS# 1578483Listed by: DFH REALTY GEORGIA, LLC - New
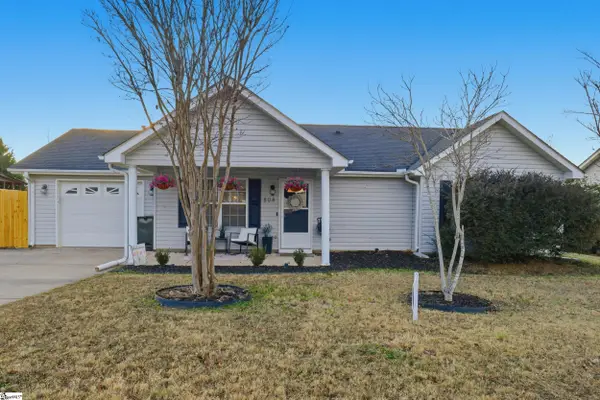 $298,000Active3 beds 2 baths
$298,000Active3 beds 2 baths804 Very Fine Drive, Fountain Inn, SC 29644
MLS# 1578351Listed by: RE/MAX RESULTS GREENVILLE - New
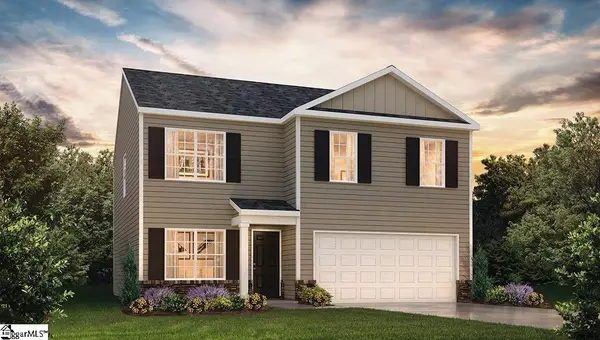 $310,900Active4 beds 3 baths
$310,900Active4 beds 3 baths307 Roocroft Court, Fountain Inn, SC 29644
MLS# 1578341Listed by: D.R. HORTON 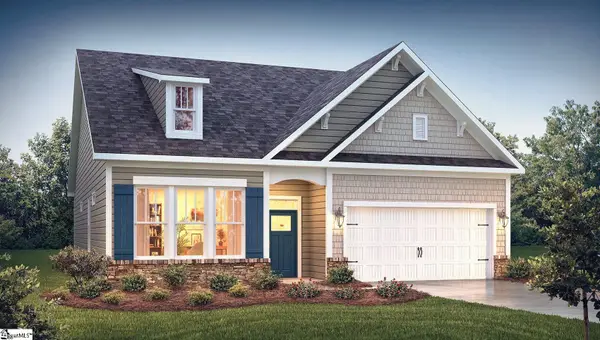 $540,875Pending4 beds 3 baths
$540,875Pending4 beds 3 baths222 Barred Owl Road, Travelers Rest, SC 29690
MLS# 1578284Listed by: D.R. HORTON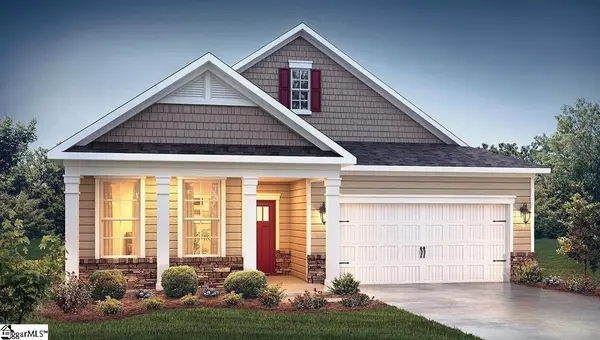 $523,655Pending4 beds 3 baths
$523,655Pending4 beds 3 baths226 Barred Owl Road, Travelers Rest, SC 29690
MLS# 1578290Listed by: D.R. HORTON- New
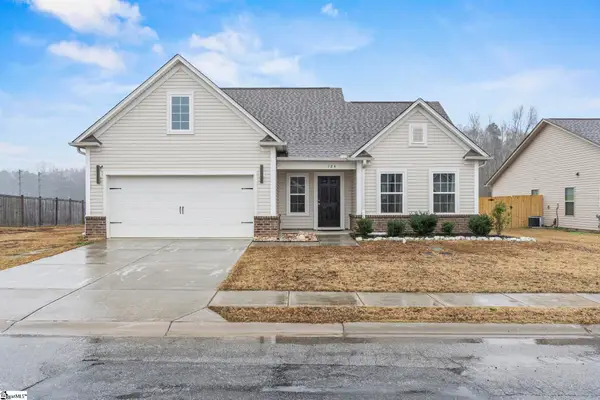 $315,000Active3 beds 3 baths
$315,000Active3 beds 3 baths124 Screech Drive, Fountain Inn, SC 29644
MLS# 1578196Listed by: CHUCKTOWN HOMES PB KW - New
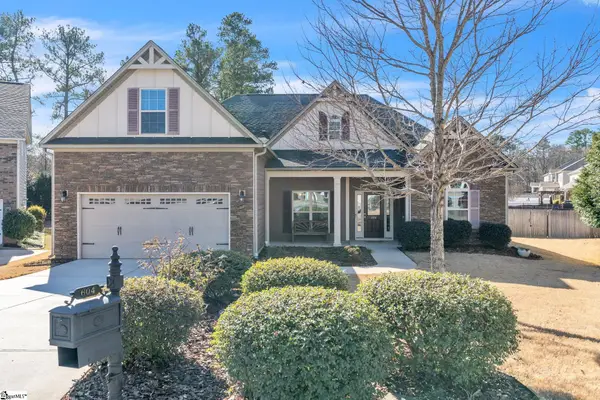 $500,000Active3 beds 3 baths
$500,000Active3 beds 3 baths604 Chillingham Court, Fountain Inn, SC 29644
MLS# 1578098Listed by: KELLER WILLIAMS DRIVE - New
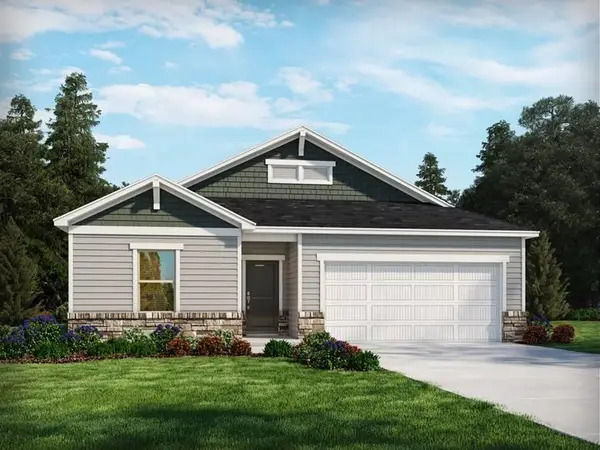 $369,900Active4 beds 2 baths2,937 sq. ft.
$369,900Active4 beds 2 baths2,937 sq. ft.612 Hollybank Street, Fountain Inn, SC 29644
MLS# 332144Listed by: MTH SC REALTY, LLC
