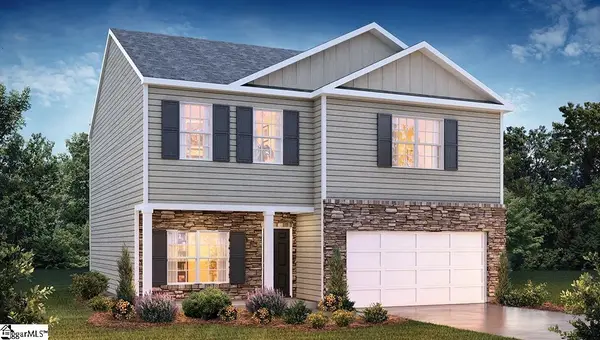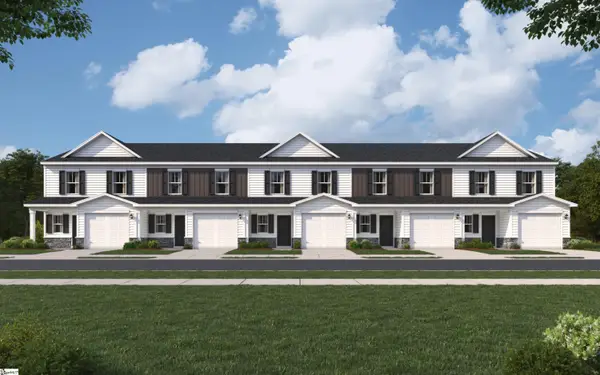274 Falcon Drive, Fountain Inn, SC 29644
Local realty services provided by:Better Homes and Gardens Real Estate Young & Company
274 Falcon Drive,Fountain Inn, SC 29644
$344,500
- 4 Beds
- 2 Baths
- - sq. ft.
- Single family
- Pending
Listed by:kyle sizemore
Office:exp realty llc.
MLS#:1566429
Source:SC_GGAR
Price summary
- Price:$344,500
About this home
MOVE-IN READY RANCH ON 3.2 ACRES IN FOUNTAIN INN! Here is your opportunity to have your own unrestricted 4 bed 2 bath homestead in Fountain Inn! This countryside stick-built ranch with has 1900 square feet of single level living and no HOA—just far enough from the hustle and bustle, yet close enough to live how you want. Set at the end of a long scenic driveway, this home offers a wide front pasture with enough road frontage and clearing to potentially subdivide and build another home. Enjoy a covered front deck for morning coffee, a fenced backyard for your pups, and a firepit at the edge of the woods for evenings under the stars. Inside, nearly 1,900 sqare feet of open living space boasts luxury vinyl plank flooring throughout, a freshly updated kitchen with ample storage and granite countertops, and a massive living/entertaining space centered by a white masonry fireplace with multiple layout options for dining. The large primary suite features an on-suite bathroom with tiled walk-in shower and oversized walk-in closet. The spare two bedrooms are spacious and a separate fourth bedroom is perfect for guests or a home office. This home is truly move-in ready with all kitchen appliances and stackable washer and dryer included. Located just 10 minutes to downtown Fountain Inn, 15 to Simpsonville, 30 to Greenville, and 10 minutes to I-385— you can have freedom and convenience to restaurants, shopping, the new Fountain Inn High School, and the upcoming Level 1 trauma center. This one is worth a tour! Please call the listing agent to see it at any time!
Contact an agent
Home facts
- Year built:1990
- Listing ID #:1566429
- Added:41 day(s) ago
- Updated:September 20, 2025 at 07:30 AM
Rooms and interior
- Bedrooms:4
- Total bathrooms:2
- Full bathrooms:2
Heating and cooling
- Cooling:Electric
- Heating:Electric, Forced Air
Structure and exterior
- Roof:Architectural
- Year built:1990
- Lot area:3.2 Acres
Schools
- High school:Laurens Dist 55
- Middle school:Laurens
- Elementary school:Gray Court - Owings
Utilities
- Water:Well
- Sewer:Septic Tank
Finances and disclosures
- Price:$344,500
- Tax amount:$1,405
New listings near 274 Falcon Drive
- New
 $319,900Active4 beds 3 baths2,174 sq. ft.
$319,900Active4 beds 3 baths2,174 sq. ft.526 Cordgrass Road, Fountain Inn, SC 29644
MLS# 327075Listed by: D.R. HORTON - New
 $328,390Active4 beds 3 baths
$328,390Active4 beds 3 baths234 Roocroft Court, Fountain Inn, SC 29644
MLS# 1570192Listed by: D.R. HORTON - New
 $319,390Active4 beds 3 baths
$319,390Active4 beds 3 baths237 Roocroft Court, Fountain Inn, SC 29644
MLS# 1570193Listed by: D.R. HORTON - New
 $425,000Active4 beds 3 baths
$425,000Active4 beds 3 baths8 Single Oak Court, Fountain Inn, SC 29644
MLS# 1569857Listed by: LAKE HOMES REALTY, LLC - New
 $1,275,000Active5 beds 4 baths
$1,275,000Active5 beds 4 baths222 Braxton Meadow Drive, Simpsonville, SC 29681
MLS# 1569822Listed by: BHHS C DAN JOYNER - MIDTOWN  $249,669Pending3 beds 3 baths
$249,669Pending3 beds 3 baths122 Holly Oak Court, Fountain Inn, SC 29644
MLS# 1569768Listed by: LENNAR CAROLINAS LLC- New
 $237,710Active3 beds 3 baths
$237,710Active3 beds 3 baths129 Cillian Street, Fountain Inn, SC 29644
MLS# 1569449Listed by: VERANDA HOMES, LLC  $225,710Pending3 beds 3 baths
$225,710Pending3 beds 3 baths203 Higher Court, Fountain Inn, SC 29644
MLS# 1565284Listed by: VERANDA HOMES, LLC $237,710Pending3 beds 3 baths
$237,710Pending3 beds 3 baths123 Cillian Street, Fountain Inn, SC 29644
MLS# 1568808Listed by: VERANDA HOMES, LLC- New
 $435,000Active5 beds 3 baths
$435,000Active5 beds 3 baths432 Icebow Road, Fountain Inn, SC 29644
MLS# 1569395Listed by: COLDWELL BANKER CAINE/WILLIAMS
