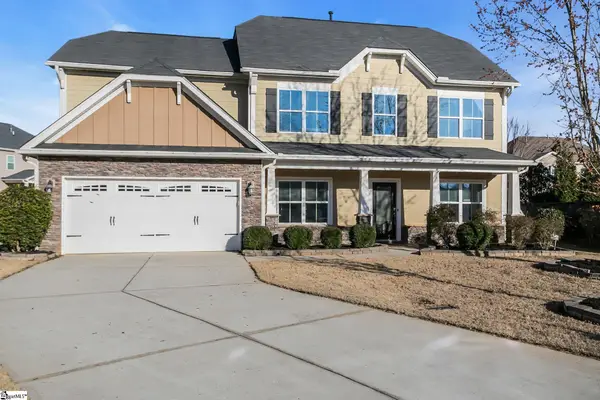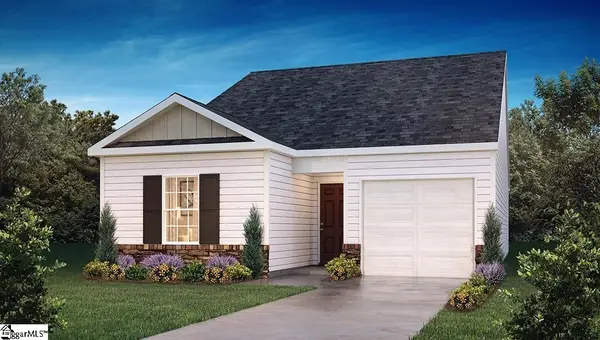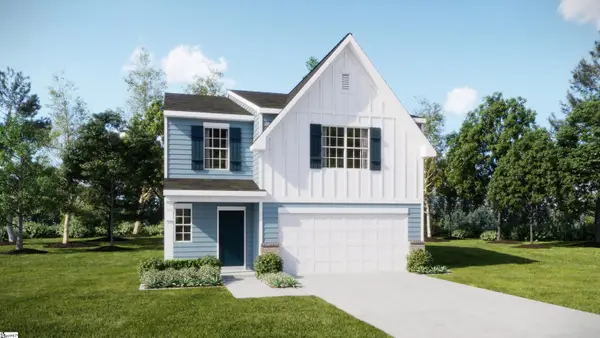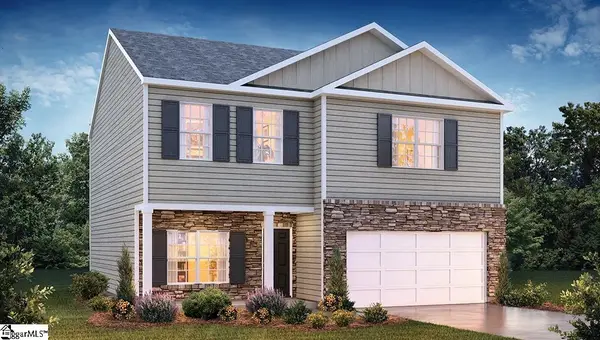813 Elgon Walk Drive, Fountain Inn, SC 29644
Local realty services provided by:Better Homes and Gardens Real Estate Medley
813 Elgon Walk Drive,Fountain Inn, SC 29644
$410,000
- 5 Beds
- 3 Baths
- 2,678 sq. ft.
- Single family
- Active
Listed by: lamont abercrombie
Office: abercrombie and associates
MLS#:324461
Source:SC_SMLS
Price summary
- Price:$410,000
- Price per sq. ft.:$153.1
About this home
Welcome to 813 Elgon Walk, a stunning 5 bedroom 3 bath home where modern elegance meets everyday convenience. This only 2 year old beauty offers an inviting open-concept layout, beginning with a naturally lit dining room/flex room. The spacious main living area seamlessly connects the living room, a beautifully lit kitchen with quartz countertops, and stainless steel appliances—perfect for both daily life and entertaining. Enjoy the flexibility of a main-level bedroom, ideal for guests or multi-generational living, featuring a custom-built Murphy bed with shelving. Throughout the home, custom lighting and chandeliers elevate the modern aesthetic. For added peace of mind, the owners are including the full-house security system with cameras. The convenience continues in the garage with overhead storage, a tool rack, and an organization wall. Upstairs, you'll find new light fixtures throughout, 4spacious bedrooms with ample closet space, and a versatile loft area. The primary suite boasts a large walk-in closet, double sinks, and a newly installed custom shower door. Step outside to your private backyard oasis featuring a fenced-in yard and a covered patio, perfect for hosting gatherings or simply enjoying some shade on a warm day. You won't want to miss all this one. Schedule your private tour today!
Contact an agent
Home facts
- Year built:2023
- Listing ID #:324461
- Added:239 day(s) ago
- Updated:January 22, 2026 at 04:17 PM
Rooms and interior
- Bedrooms:5
- Total bathrooms:3
- Full bathrooms:3
- Living area:2,678 sq. ft.
Structure and exterior
- Roof:Architectural
- Year built:2023
- Building area:2,678 sq. ft.
- Lot area:0.17 Acres
Schools
- High school:9-Fountain Inn High
- Middle school:10-Bryson
- Elementary school:10-Bryson
Utilities
- Sewer:Private Sewer
Finances and disclosures
- Price:$410,000
- Price per sq. ft.:$153.1
- Tax amount:$7,591 (2024)
New listings near 813 Elgon Walk Drive
- Open Sun, 2 to 4pmNew
 $500,000Active4 beds 3 baths
$500,000Active4 beds 3 baths714 Torridon Lane, Simpsonville, SC 29681-4194
MLS# 1579866Listed by: BHHS C DAN JOYNER - MIDTOWN - New
 $505,000Active5 beds 3 baths
$505,000Active5 beds 3 baths140 Belgian Blue Way, Fountain Inn, SC 29644
MLS# 1579854Listed by: BHHS C DAN JOYNER - MIDTOWN - New
 $85,000Active0.36 Acres
$85,000Active0.36 Acres100 Lakeview Drive, Fountain Inn, SC 29644
MLS# 1579833Listed by: REAL HOME INTERNATIONAL - New
 $350,000Active3 beds 3 baths
$350,000Active3 beds 3 baths48 Brisbane Drive, Fountain Inn, SC 29644
MLS# 1579831Listed by: BLUEFIELD REALTY GROUP - New
 $268,900Active3 beds 2 baths
$268,900Active3 beds 2 baths205 Deskin Lane, Fountain Inn, SC 29644
MLS# 1579788Listed by: D.R. HORTON - New
 $280,900Active3 beds 3 baths
$280,900Active3 beds 3 baths207 Deskin Lane, Fountain Inn, SC 29644
MLS# 1579789Listed by: D.R. HORTON - New
 $322,900Active4 beds 3 baths
$322,900Active4 beds 3 baths208 Deskin Lane, Fountain Inn, SC 29644
MLS# 1579792Listed by: D.R. HORTON - New
 $330,499Active5 beds 3 baths
$330,499Active5 beds 3 baths312 Meadow Gate Court, Fountain Inn, SC 29644
MLS# 1579659Listed by: LENNAR CAROLINAS LLC - Open Sun, 1 to 3pmNew
 $280,000Active3 beds 1 baths
$280,000Active3 beds 1 baths805 S Main Street, Fountain Inn, SC 29644
MLS# 1579678Listed by: EXP REALTY LLC - New
 $318,900Active4 beds 3 baths
$318,900Active4 beds 3 baths311 Roocroft Court, Fountain Inn, SC 29644
MLS# 1579629Listed by: D.R. HORTON
