101 Deno Dr., Gaffney, SC 29341
Local realty services provided by:Better Homes and Gardens Real Estate Medley
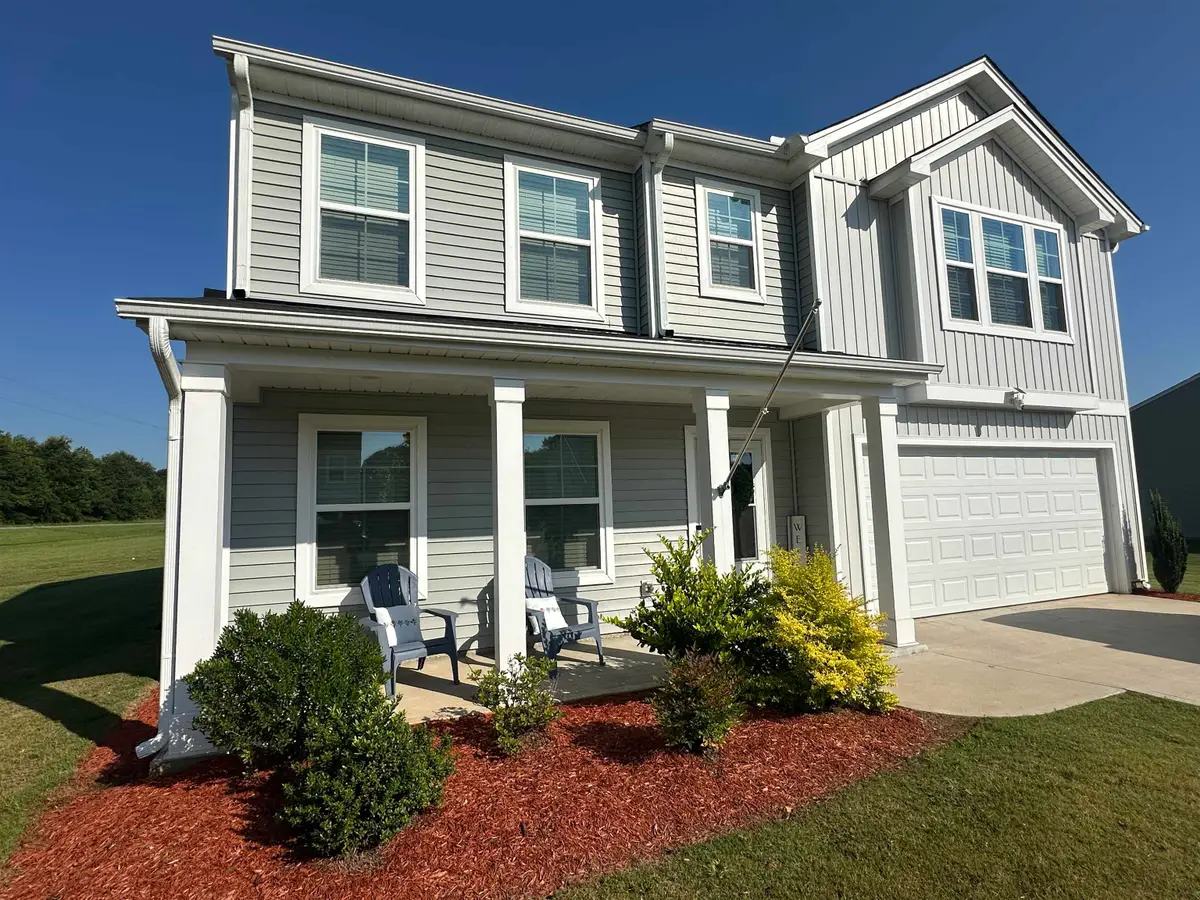

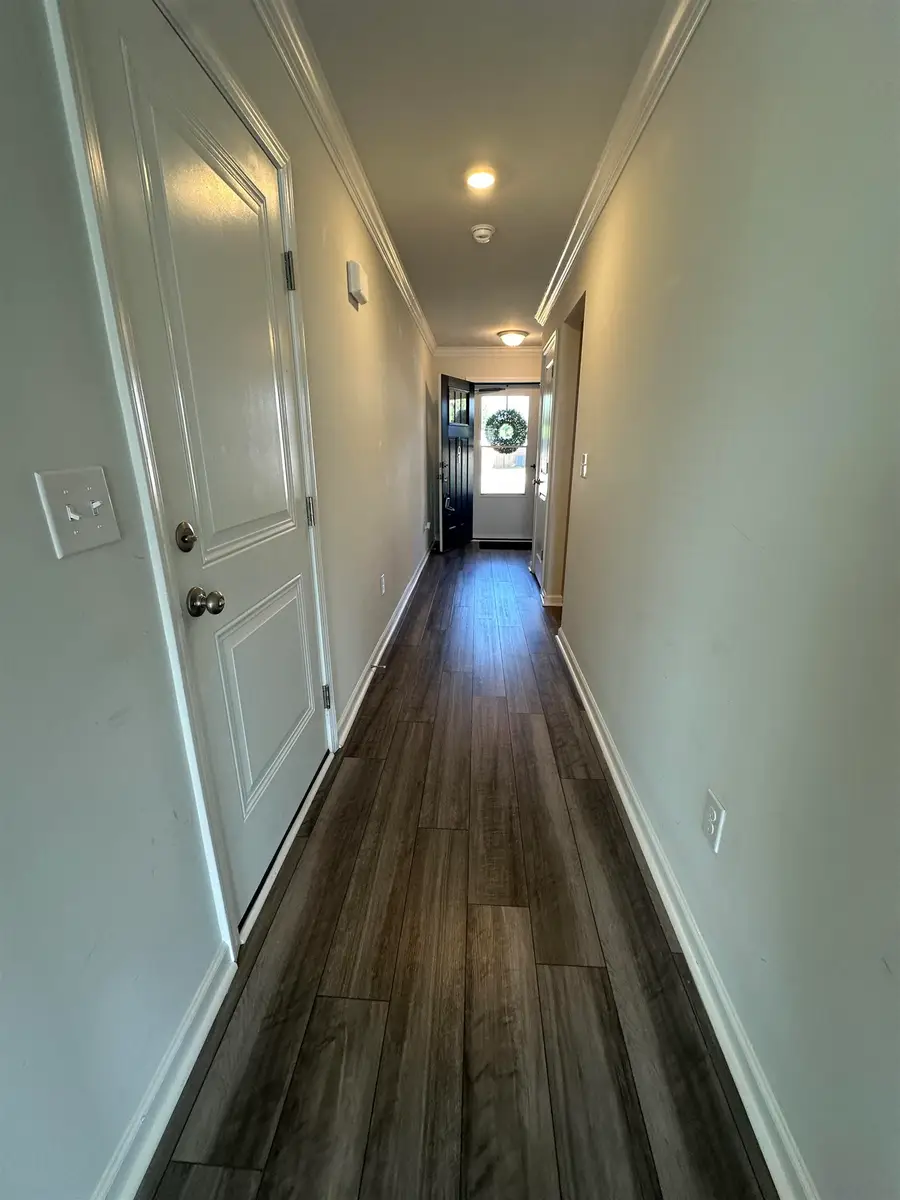
101 Deno Dr.,Gaffney, SC 29341
$343,900
- 4 Beds
- 3 Baths
- 2,697 sq. ft.
- Single family
- Pending
Listed by:april bridges
Office:ponce realty group
MLS#:325602
Source:SC_SMLS
Price summary
- Price:$343,900
- Price per sq. ft.:$127.51
About this home
Excellent price on this stunning 4BR, 3BA home with stylish features in a lovely neighborhood sitting on .78/acre. This home is all about space with almost 2700 sq. ft. Feel relaxed with all the room this house has to offer. Nice-sized bedroom on the main level as well as a full bath. The beautiful kitchen is an entertainer's dream. It boasts a large granite island, stainless fridge(included), plenty of cabinetry, extensive counter space for food-prep, or coffee bar. The open-concept floor plan flows from the kitchen/dining area into the sizable living area with lots of natural light. As you go upstairs, you will notice the massive family room. This oversized room could be used for: second living room, hobby/crafts, fitness room, kids play area, library/office, or even a theatre for movie nights. The primary bedroom also feels roomy and has two spacious closets. The primary bath has a linen closet and separate toilet. Two other bedrooms and a full bath are located upstairs. Washer and dryer included. If you love the outdoors, you will appreciate the expansive yard. With all the yard space, the possibilities are endless as you enjoy the outdoors. 40x30 rear patio is ready for family cook-outs and don't forget to have the family enjoy the fire-pit area while spending time together. Continue to enjoy the outdoors biking or hiking only four minutes down the road at Cowpens National Battlefield. This well-appointed residence would be a fantastic place to call home. The neighborhood has a country setting, but town is close by. Great house, great yard, great price! You must see this property to truly appreciate all it has to offer. Make your appointment today!
Contact an agent
Home facts
- Year built:2023
- Listing Id #:325602
- Added:50 day(s) ago
- Updated:July 16, 2025 at 07:45 AM
Rooms and interior
- Bedrooms:4
- Total bathrooms:3
- Full bathrooms:3
- Living area:2,697 sq. ft.
Structure and exterior
- Year built:2023
- Building area:2,697 sq. ft.
- Lot area:0.78 Acres
Schools
- High school:8-Gaffney High
- Middle school:8-Gaffney Middle
- Elementary school:8-Grassy Pond Elementary
Finances and disclosures
- Price:$343,900
- Price per sq. ft.:$127.51
- Tax amount:$5,992 (2024)
New listings near 101 Deno Dr.
- New
 $349,900Active3 beds 2 baths
$349,900Active3 beds 2 baths1172 W Rutledge Avenue, Gaffney, SC 29341
MLS# 1566161Listed by: RE/MAX EXECUTIVE SPARTANBURG - New
 $45,000Active-- beds -- baths1,107 sq. ft.
$45,000Active-- beds -- baths1,107 sq. ft.216 Connecticut Avenue, Gaffney, SC 29341
MLS# 4291056Listed by: MINO REALTY LLC 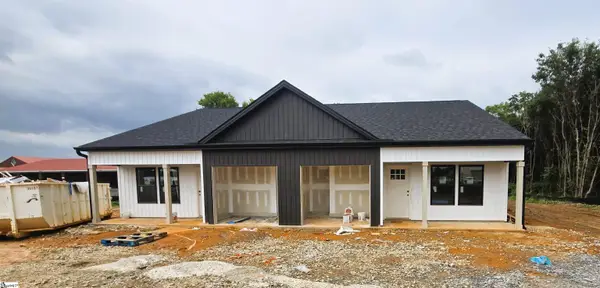 $399,900Active6 beds 4 baths
$399,900Active6 beds 4 baths3312 Chesnee Highway, Gaffney, SC 29341
MLS# 1563762Listed by: RE/MAX EXECUTIVE SPARTANBURG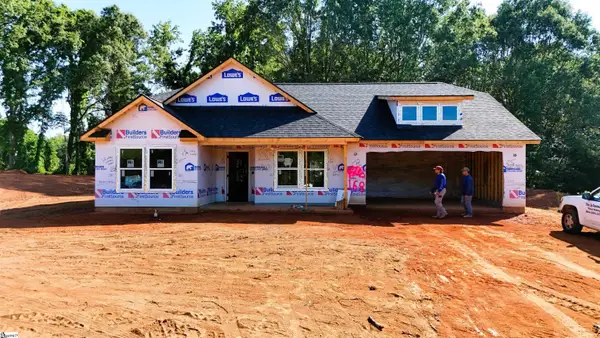 $319,900Pending3 beds 2 baths
$319,900Pending3 beds 2 baths1168 W Rutledge Avenue, Gaffney, SC 29341
MLS# 1565878Listed by: RE/MAX EXECUTIVE SPARTANBURG- New
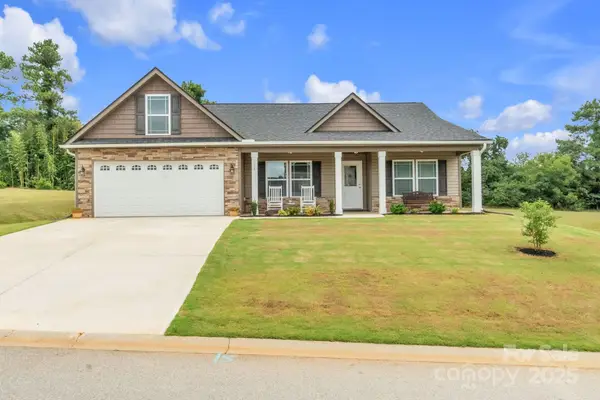 $360,000Active4 beds 2 baths1,941 sq. ft.
$360,000Active4 beds 2 baths1,941 sq. ft.115 Steuer Place Drive, Gaffney, SC 29341
MLS# 4290299Listed by: CAROLINA GREENE REALTY - New
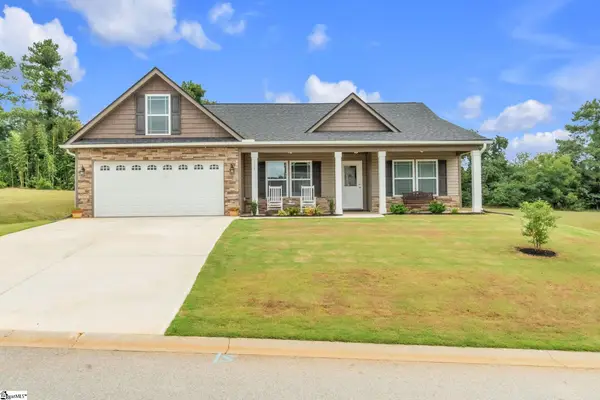 $360,000Active4 beds 2 baths
$360,000Active4 beds 2 baths115 Steuer Place Drive, Gaffney, SC 29341
MLS# 1565846Listed by: CAROLINA GREENE REALTY - New
 $205,000Active3 beds 2 baths1,086 sq. ft.
$205,000Active3 beds 2 baths1,086 sq. ft.210 River Drive, Gaffney, SC 29340
MLS# 4290099Listed by: CITYWIDE GROUP INC - New
 $249,900Active4 beds 3 baths1,820 sq. ft.
$249,900Active4 beds 3 baths1,820 sq. ft.803 S Limestone Street, Gaffney, SC 29341
MLS# 20291120Listed by: CENTURY 21 BLACKWELL & CO - BOILING SPRINGS - New
 $292,000Active3 beds 2 baths1,425 sq. ft.
$292,000Active3 beds 2 baths1,425 sq. ft.129 Topaz Lane #25, Gaffney, SC 29341
MLS# 4289275Listed by: MOSER GROUP, INC., THE - New
 $150,000Active2 beds 1 baths1,015 sq. ft.
$150,000Active2 beds 1 baths1,015 sq. ft.303 Poplar Street, Gaffney, SC 29341
MLS# 4289380Listed by: NOBLE & COMPANY REALTY
