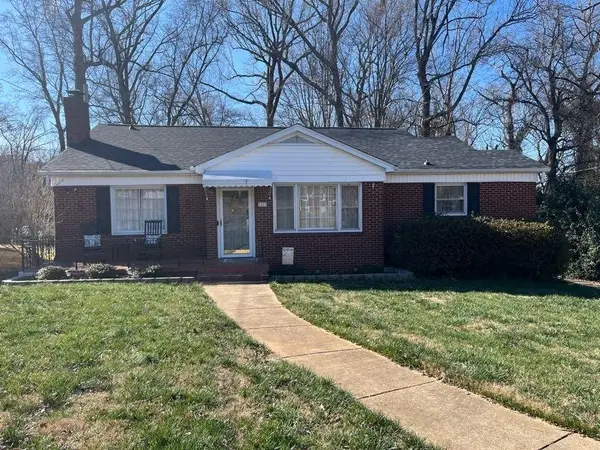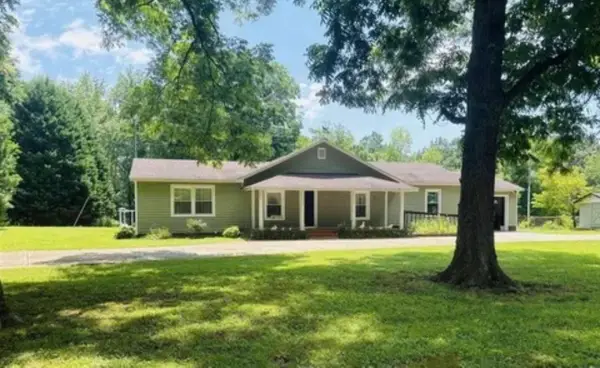1266 Chesnee Highway, Gaffney, SC 29341
Local realty services provided by:Better Homes and Gardens Real Estate Medley
1266 Chesnee Highway,Gaffney, SC 29341
$189,900
- 4 Beds
- 1 Baths
- 1,630 sq. ft.
- Single family
- Pending
Listed by: peggy wilson
Office: legacy real estate, inc.
MLS#:326937
Source:SC_SMLS
Price summary
- Price:$189,900
- Price per sq. ft.:$116.5
About this home
1.26 acre property. The house has a spacious front porch, enclosed side porch and a back deck. The wide driveway connects to a large parking pad. You will love the level yard with plenty of garden or backyard game space. Then for your parking, hobby/workshop or storage you have an outbuilding with electricity. Inside you have a kitchen with lots of cabinets, counter space, double sinks, free standing stove with smooth top surface and a double door refrigerator. A room off the kitchen is perfect for your dining/sitting and connects by sliding doors to the deck. On this same main level you have three bedrooms and a living room. Several fireplaces have been blocked off and we think they are still operable, however, a chimney sweep or someone knowledgeable should check before using again. Upstairs is another bedroom or multi-purpose room and some attic storage. Hvac only a few years old and serviced by Childers HVAC. There is hardwood under the carpet - wiring & plumbing updates - updated walk in shower. The insulation is thick - high rated. Enjoy country living and the convenience of minutes to the town of Gaffney and the popular Yellow Mall. About 35 minutes to GSP airport and about One hour to the Charlotte Airport.
Contact an agent
Home facts
- Year built:1940
- Listing ID #:326937
- Added:179 day(s) ago
- Updated:January 22, 2026 at 09:03 AM
Rooms and interior
- Bedrooms:4
- Total bathrooms:1
- Full bathrooms:1
- Living area:1,630 sq. ft.
Structure and exterior
- Roof:Architectural
- Year built:1940
- Building area:1,630 sq. ft.
- Lot area:1.26 Acres
Schools
- High school:8-Gaffney High
- Middle school:8-Gaffney Middle
- Elementary school:8-Grassy Pond Elementary
Utilities
- Sewer:Septic Tank
Finances and disclosures
- Price:$189,900
- Price per sq. ft.:$116.5
- Tax amount:$177 (2025)
New listings near 1266 Chesnee Highway
- New
 $189,900Active3 beds 1 baths1,100 sq. ft.
$189,900Active3 beds 1 baths1,100 sq. ft.292 Linder Road, Gaffney, SC 29340
MLS# 332831Listed by: R M DUNCAN REALTY, INC - New
 Listed by BHGRE$97,000Active2 beds 2 baths980 sq. ft.
Listed by BHGRE$97,000Active2 beds 2 baths980 sq. ft.994 Chestnut Ridge Road, Gaffney, SC 29340
MLS# 332821Listed by: BETTER HOMES & GARDENS YOUNG & - New
 $309,500Active3 beds 2 baths1,450 sq. ft.
$309,500Active3 beds 2 baths1,450 sq. ft.179 Susans Road, Gaffney, SC 29341
MLS# 332814Listed by: KELLER WILLIAMS REALTY - New
 $179,900Active2 beds 1 baths1,176 sq. ft.
$179,900Active2 beds 1 baths1,176 sq. ft.257 Teague Road, Gaffney, SC 29340
MLS# 332811Listed by: ELLISON REAL ESTATE CO. LLC - New
 $234,900Active4 beds 2 baths1,625 sq. ft.
$234,900Active4 beds 2 baths1,625 sq. ft.203 W Oneal St, Gaffney, SC 29340
MLS# 332794Listed by: R M DUNCAN REALTY, INC - New
 $6,000Active0.48 Acres
$6,000Active0.48 Acreslot 55 Lincoln Drive, Gaffney, SC 29340
MLS# 1579648Listed by: TLCOX AND COMPANY - New
 $370,000Active4 beds 3 baths2,237 sq. ft.
$370,000Active4 beds 3 baths2,237 sq. ft.554 Green River Road, Gaffney, SC 29341
MLS# 332718Listed by: BUICE REALTY, INC. - New
 $407,900Active5 beds 3 baths2,410 sq. ft.
$407,900Active5 beds 3 baths2,410 sq. ft.536 Grassy Pond Road, Gaffney, SC 29341
MLS# 332704Listed by: REAL BROKER, LLC - New
 $765,000Active84.78 Acres
$765,000Active84.78 AcresTBD Leadmine Rd Road, Gaffney, SC 29340
MLS# 332692Listed by: JOHN WALL & ASSOCIATES REALTY - New
 $809,900Active5 beds 5 baths4,529 sq. ft.
$809,900Active5 beds 5 baths4,529 sq. ft.1844 Twin Bridge Road, Gaffney, SC 29341
MLS# 332667Listed by: CENTURY 21 BLACKWELL & CO
