306 Overhill Dr, Gaffney, SC 29340
Local realty services provided by:Better Homes and Gardens Real Estate Medley
306 Overhill Dr,Gaffney, SC 29340
$169,900
- 3 Beds
- 2 Baths
- 1,469 sq. ft.
- Single family
- Pending
Listed by:scott childers
Office:buice realty, inc.
MLS#:328732
Source:SC_SMLS
Price summary
- Price:$169,900
- Price per sq. ft.:$115.66
About this home
Solid Ranch with Tons of Potential – 3BR/2BA + Basement. Welcome to 306 Overhill Drive – this spacious ranch-style home has 3 bedrooms and 2 full baths with a spacious eat in kitchen, dining room, walk in laundry with pantry shelving, a comfy den and huge master suite. The heated and cooled sunroom can easily convert to a bedroom or office space. Enjoy morning coffee and relaxing evenings outdoors from a huge covered front porch that extends to a rear deck, spanning the length of the house. The front deck features a wheelchair-accessible ramp with direct access to a bedroom for added convenience. An unfinished basement has available plumbing and gas hookups, making it perfect for a future work space or even a bedroom addition. All appliances to convey including refrigerator, washer, dryer, and if desired, a sofa and 2 recliners. This home offers a solid structure, plenty of space for a family, and great potential to build some equity. Don't miss out, book your appointment today!
Contact an agent
Home facts
- Year built:1964
- Listing ID #:328732
- Added:44 day(s) ago
- Updated:October 30, 2025 at 01:49 AM
Rooms and interior
- Bedrooms:3
- Total bathrooms:2
- Full bathrooms:2
- Living area:1,469 sq. ft.
Heating and cooling
- Cooling:Heat Pump
- Heating:Heat Pump
Structure and exterior
- Year built:1964
- Building area:1,469 sq. ft.
- Lot area:0.27 Acres
Schools
- High school:11-Gaffney High
- Middle school:11-Ewing Middle
- Elementary school:11-Luther Vaughan Elementary
Utilities
- Sewer:Public Sewer
Finances and disclosures
- Price:$169,900
- Price per sq. ft.:$115.66
- Tax amount:$72 (2024)
New listings near 306 Overhill Dr
- New
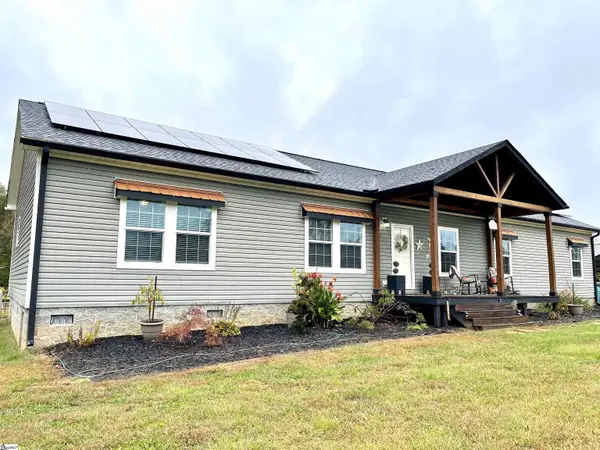 $599,900Active4 beds 2 baths
$599,900Active4 beds 2 baths922 Carolina Ridge Road, Gaffney, SC 29341
MLS# 1573461Listed by: KELLER WILLIAMS REALTY - New
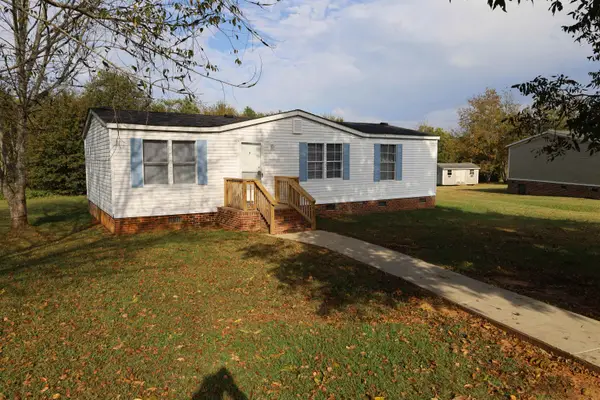 $139,900Active3 beds 2 baths1,056 sq. ft.
$139,900Active3 beds 2 baths1,056 sq. ft.138 Songbird Lane, Gaffney, SC 29341
MLS# 330320Listed by: CENTURY 21 BLACKWELL & CO - New
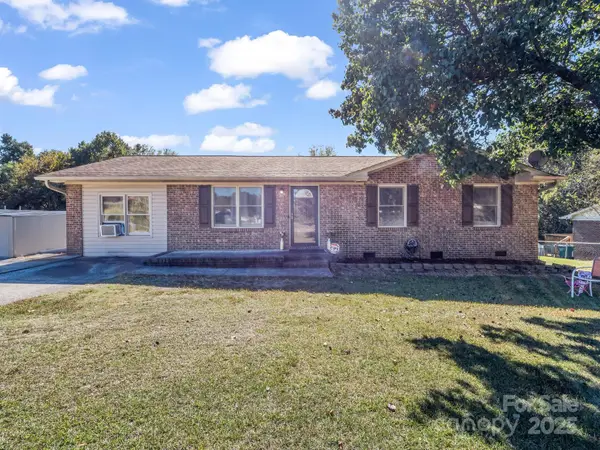 $214,000Active3 beds 2 baths1,349 sq. ft.
$214,000Active3 beds 2 baths1,349 sq. ft.301 Coach Hill Drive, Gaffney, SC 29340
MLS# 4315266Listed by: KELLER WILLIAMS UNIFIED - New
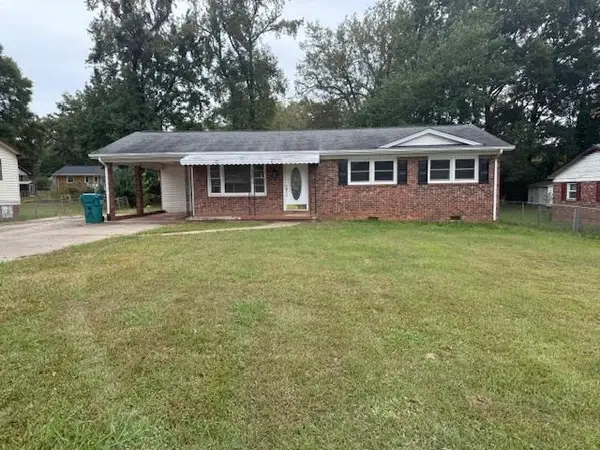 $184,900Active3 beds 1 baths1,164 sq. ft.
$184,900Active3 beds 1 baths1,164 sq. ft.113 Lincoln Drive, Gaffney, SC 29340
MLS# 330260Listed by: CENTURY 21 BLACKWELL & CO - New
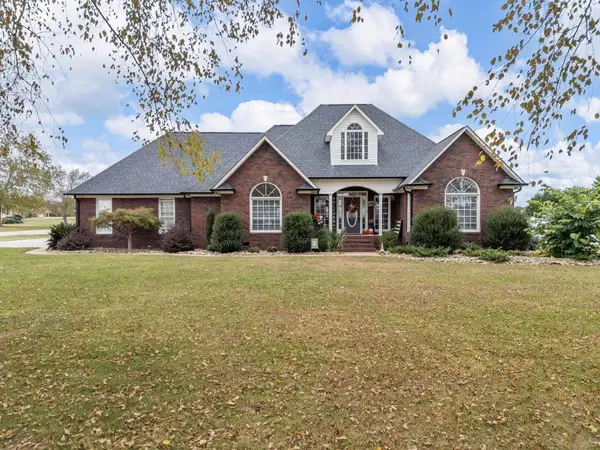 $615,000Active3 beds 3 baths2,755 sq. ft.
$615,000Active3 beds 3 baths2,755 sq. ft.114 Planters Drive, Gaffney, SC 29341
MLS# 330247Listed by: COLDWELL BANKER CAINE REAL EST - New
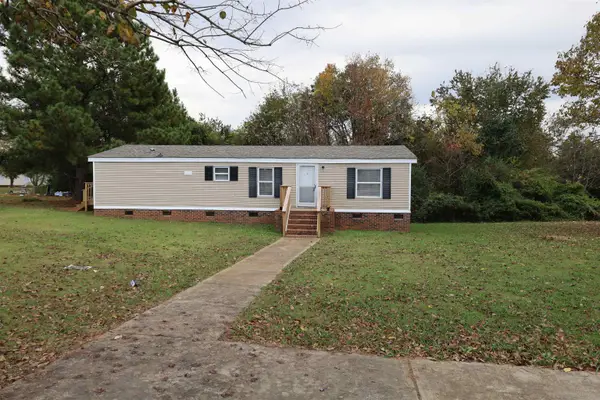 $154,900Active3 beds 2 baths1,248 sq. ft.
$154,900Active3 beds 2 baths1,248 sq. ft.159 Song Bird Lane, Gaffney, SC 29341
MLS# 330248Listed by: CENTURY 21 BLACKWELL & CO - New
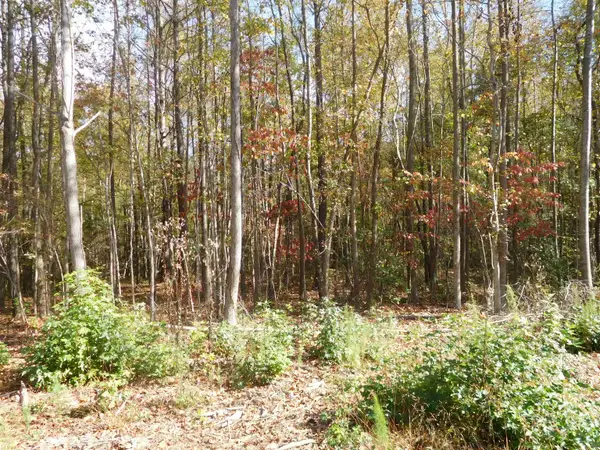 $39,900Active6.6 Acres
$39,900Active6.6 AcresTBD Byars Farm Road, Gaffney, SC 29341
MLS# 330240Listed by: JOHN WALL & ASSOCIATES REALTY - New
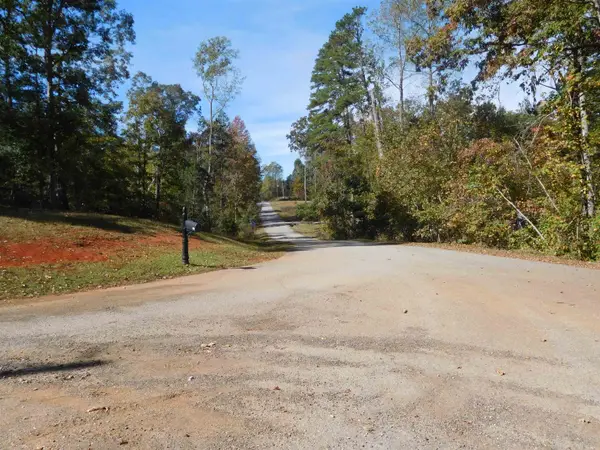 $39,900Active5.13 Acres
$39,900Active5.13 AcresTBD Byars Farm Road, Gaffney, SC 29341
MLS# 330243Listed by: JOHN WALL & ASSOCIATES REALTY - New
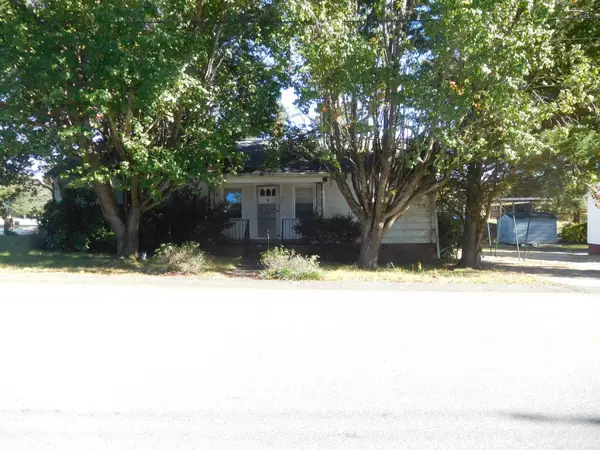 $96,000Active2 beds 2 baths1,327 sq. ft.
$96,000Active2 beds 2 baths1,327 sq. ft.401 Thompson Street Street, Gaffney, SC 29340
MLS# 330234Listed by: JOHN WALL & ASSOCIATES REALTY - New
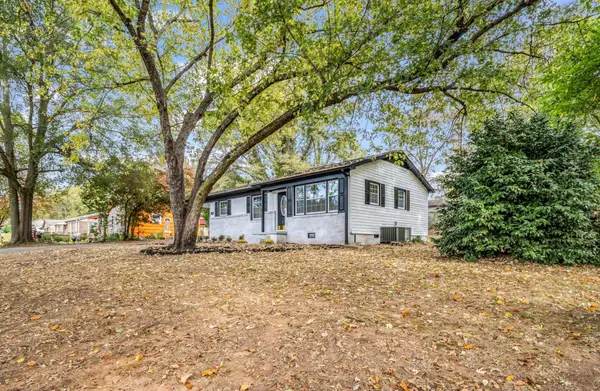 $172,900Active3 beds 1 baths1,012 sq. ft.
$172,900Active3 beds 1 baths1,012 sq. ft.131 Lincoln Dr, Gaffney, SC 29341
MLS# 330215Listed by: BUICE REALTY, INC.
