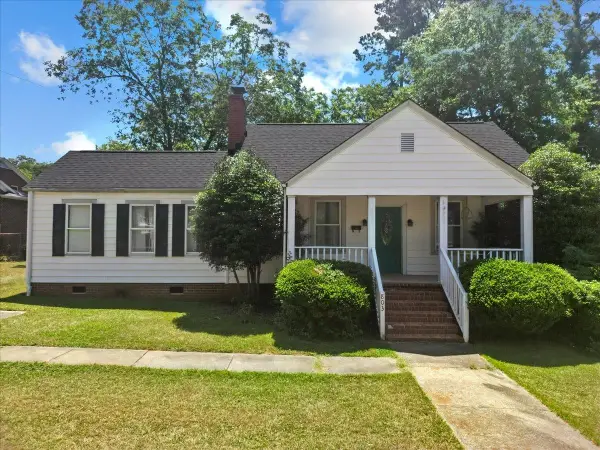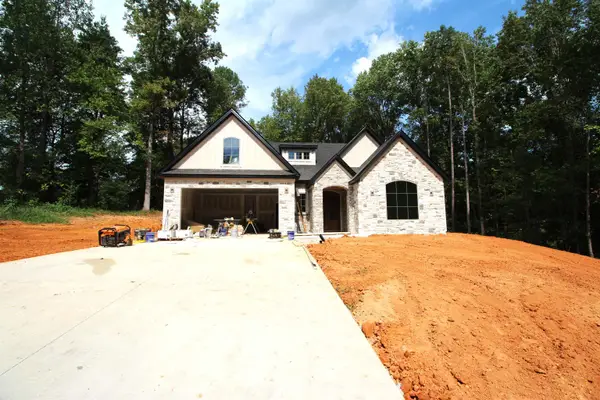419 Edgewater Dr, Gaffney, SC 29340
Local realty services provided by:Better Homes and Gardens Real Estate Young & Company
419 Edgewater Dr,Gaffney, SC 29340
$225,000
- 4 Beds
- 2 Baths
- - sq. ft.
- Single family
- Sold
Listed by:robin duncan
Office:r. m. duncan realty, inc
MLS#:325700
Source:SC_SMLS
Sorry, we are unable to map this address
Price summary
- Price:$225,000
About this home
Welcome To 419 Edgewater Dr, A Charming Brick Ranch Nestled in The Heart of the Corinth Community just outside of the City Limits of Gaffney. This Beautifully Maintained Home Offers the Perfect Blend of Comfort and Functionality with its Open-Concept Layout and Inviting Atmosphere. Step Inside this Spacious home that Flows Seamlessly into Large and Warm Great Room, perfect for those large family gatherings and includes a wood burning Fireplace. Featuring 4 Generous Bedrooms And 2 Full Bathrooms, This Home Provides Plenty of Space for Everyone. Step Outside into Your Private Backyard Oasis Perfect for Relaxing, Gardening, Or Entertaining with a Convenient Storage Shed Included, Pergola and Large Patio inside a Rear Fenced Yard. Located In a Quiet Neighborhood with Easy Access to Shopping, Dining, And Major Highways, This Home Is Must-see. Located within 20 miles to 2 National Parks, Kings Mountain National Park and Cowpens National Park, this home is ready for you and close to many adventures that await. No HOA's on this large Private Lot. Don't Miss the Opportunity to Make It Yours! FHA and USDA Financing Available on this Beauty.
Contact an agent
Home facts
- Year built:1970
- Listing ID #:325700
- Added:96 day(s) ago
- Updated:October 01, 2025 at 06:17 AM
Rooms and interior
- Bedrooms:4
- Total bathrooms:2
- Full bathrooms:2
Structure and exterior
- Roof:Architectural
- Year built:1970
Schools
- High school:11-Gaffney High
- Middle school:11-Ewing Middle
- Elementary school:11-Corinth Elementary
Utilities
- Sewer:Septic Tank
Finances and disclosures
- Price:$225,000
- Tax amount:$394 (2025)
New listings near 419 Edgewater Dr
- New
 $239,900Active4 beds 3 baths1,601 sq. ft.
$239,900Active4 beds 3 baths1,601 sq. ft.803 S Limestone Street, Gaffney, SC 29341
MLS# 327124Listed by: CENTURY 21 BLACKWELL & CO - New
 $319,900Active3 beds 2 baths1,580 sq. ft.
$319,900Active3 beds 2 baths1,580 sq. ft.1168 W Rutledge Avenue, Gaffney, SC 29341
MLS# 327453Listed by: RE/MAX EXECUTIVE SPARTANBURG - New
 $329,900Active3 beds 2 baths1,627 sq. ft.
$329,900Active3 beds 2 baths1,627 sq. ft.121 Poplar Ridge Drive, Gaffney, SC 29341
MLS# 329245Listed by: R. M. DUNCAN REALTY, INC  Listed by BHGRE$215,000Pending4 beds 2 baths1,792 sq. ft.
Listed by BHGRE$215,000Pending4 beds 2 baths1,792 sq. ft.317 Grindall Ford Road, Gaffney, SC 29340
MLS# 329174Listed by: BETTER HOMES & GARDENS YOUNG & $90,000Pending2 beds 2 baths975 sq. ft.
$90,000Pending2 beds 2 baths975 sq. ft.204 Misty Lane, Gaffney, SC 29340
MLS# 329171Listed by: PONCE REALTY GROUP- New
 $239,900Active3 beds 2 baths1,636 sq. ft.
$239,900Active3 beds 2 baths1,636 sq. ft.107 Trenton Road, Gaffney, SC 29340
MLS# 329164Listed by: REMAX SOLUTIONS - New
 $519,900Active3 beds 3 baths2,554 sq. ft.
$519,900Active3 beds 3 baths2,554 sq. ft.307 Hampton Blvd, Gaffney, SC 29341
MLS# 329139Listed by: PONCE REALTY GROUP - New
 $175,000Active3 beds 2 baths1,192 sq. ft.
$175,000Active3 beds 2 baths1,192 sq. ft.608 W Buford Street, Gaffney, SC 29341
MLS# 4306194Listed by: KELLER WILLIAMS REALTY - New
 $312,900Active4 beds 2 baths2,228 sq. ft.
$312,900Active4 beds 2 baths2,228 sq. ft.202 Pine Street, Gaffney, SC 29340
MLS# 329107Listed by: R. M. DUNCAN REALTY, INC - New
 $38,900Active0 Acres
$38,900Active0 Acres00 Serene Drive, GAFFNEY, SC 29340
MLS# 328117Listed by: VALENTINE REALTY GROUP
