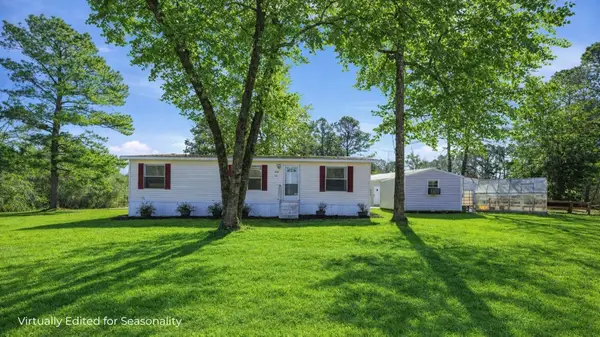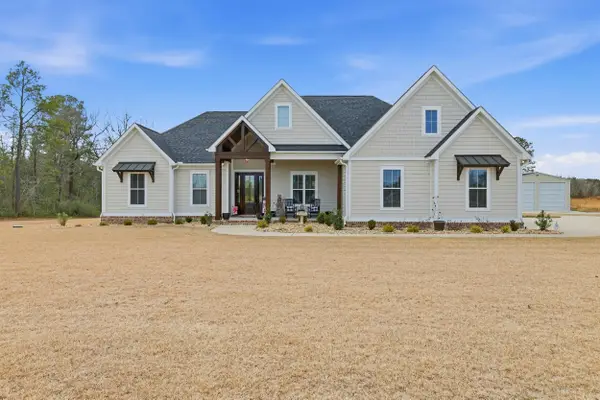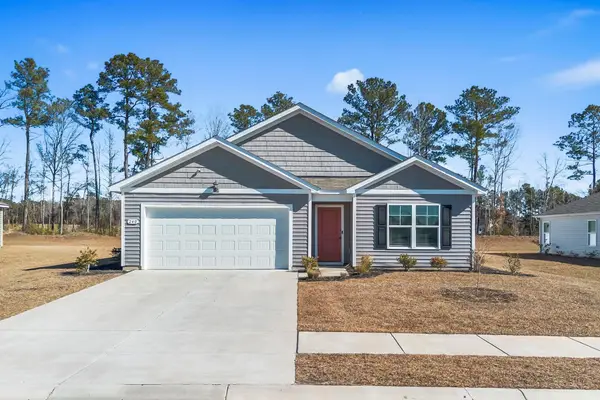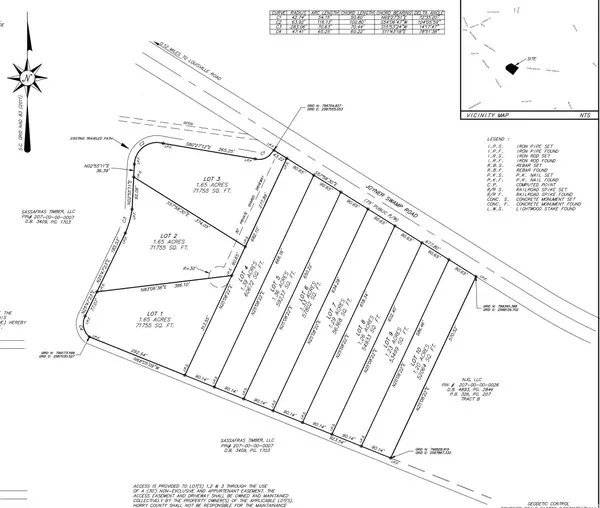598 Strawberry Field Way, Galivants Ferry, SC 29544
Local realty services provided by:Better Homes and Gardens Real Estate Elliott Coastal Living
598 Strawberry Field Way,Galivants Ferry, SC 29544
$282,880
- 4 Beds
- 2 Baths
- 2,397 sq. ft.
- Single family
- Active
Office: dr horton
MLS#:2508367
Source:SC_CCAR
Price summary
- Price:$282,880
- Price per sq. ft.:$118.01
- Monthly HOA dues:$65
About this home
Our Cali plan is the perfect one level home with a beautiful open concept living area. The kitchen features granite countertops, oversized island, walk-in corner pantry, and stainless appliances including the refrigerator. The large owner's suite is tucked away at the back of the home, separated from the other bedrooms, with a large walk in closet, double vanity, linen closet and 5' walk-in shower in the private master bath. Spacious covered rear porch adds additional outdoor living space. Ask about our Home Is Connected package! This home also features low maintenance vinyl flooring in all areas with carpet in the bedrooms and 2 inch faux wood blinds on all standard windows. Washer and dryer included. Don't miss the opportunity to tour this beautiful home. *Photos are of a similar Cali home. (Home and community information, including pricing, included features, terms, availability and amenities, are subject to change prior to sale at any time without notice or obligation. Square footages are approximate. Pictures, photographs, colors, features, and sizes are for illustration purposes only and will vary from the homes as built. Equal housing opportunity builder.)
Contact an agent
Home facts
- Year built:2025
- Listing ID #:2508367
- Added:315 day(s) ago
- Updated:February 11, 2026 at 03:01 PM
Rooms and interior
- Bedrooms:4
- Total bathrooms:2
- Full bathrooms:2
- Living area:2,397 sq. ft.
Heating and cooling
- Cooling:Central Air
- Heating:Central, Electric
Structure and exterior
- Year built:2025
- Building area:2,397 sq. ft.
- Lot area:0.27 Acres
Schools
- High school:Aynor High School
- Middle school:Aynor Middle School
- Elementary school:Aynor Elementary School
Utilities
- Water:Public, Water Available
- Sewer:Sewer Available
Finances and disclosures
- Price:$282,880
- Price per sq. ft.:$118.01
New listings near 598 Strawberry Field Way
- Open Sat, 11am to 1pmNew
 $270,000Active3 beds 2 baths1,193 sq. ft.
$270,000Active3 beds 2 baths1,193 sq. ft.1309 Ralph Rd., Galivants Ferry, SC 29544
MLS# 2603687Listed by: INNOVATE REAL ESTATE - New
 $199,900Active3 beds 2 baths1,511 sq. ft.
$199,900Active3 beds 2 baths1,511 sq. ft.321 Millbrook Circle, Galivants Ferry, SC 29544
MLS# 2603633Listed by: LATITUDE REALTY - New
 $159,000Active2.68 Acres
$159,000Active2.68 Acres6221 Ellwood Rd., Galivants Ferry, SC 29544
MLS# 2603607Listed by: EXP REALTY LLC - New
 $1,150,000Active3 beds 3 baths3,517 sq. ft.
$1,150,000Active3 beds 3 baths3,517 sq. ft.867 Dog Bluff Rd., Galivants Ferry, SC 29544
MLS# 2603529Listed by: IRON OAK PROPERTIES - New
 $299,900Active4 beds 2 baths2,296 sq. ft.
$299,900Active4 beds 2 baths2,296 sq. ft.240 Country Grove Way, Galivants Ferry, SC 29544
MLS# 2603449Listed by: RE/MAX EXECUTIVE - GRANDE DUNES  $59,900Active1.2 Acres
$59,900Active1.2 Acres5620 Joyner Swamp Rd., Galivants Ferry, SC 29544
MLS# 2510873Listed by: KELLER WILLIAMS THE FORTURRO G $59,900Active1.23 Acres
$59,900Active1.23 Acres5610 Joyner Swamp Rd., Galivants Ferry, SC 29544
MLS# 2510876Listed by: KELLER WILLIAMS THE FORTURRO G $49,900Active1.26 Acres
$49,900Active1.26 Acres5600 Joyner Swamp Rd., Galivants Ferry, SC 29544
MLS# 2510877Listed by: KELLER WILLIAMS THE FORTURRO G $59,900Active1.33 Acres
$59,900Active1.33 Acres5590 Joyner Swamp Rd., Galivants Ferry, SC 29544
MLS# 2510879Listed by: KELLER WILLIAMS THE FORTURRO G $59,900Active1.36 Acres
$59,900Active1.36 Acres5580 Joyner Swamp Rd., Galivants Ferry, SC 29544
MLS# 2510880Listed by: KELLER WILLIAMS THE FORTURRO G

