6234 Ellwood Rd., Galivants Ferry, SC 29544
Local realty services provided by:Better Homes and Gardens Real Estate Elliott Coastal Living
6234 Ellwood Rd.,Galivants Ferry, SC 29544
$357,825
- 4 Beds
- 2 Baths
- 2,361 sq. ft.
- Single family
- Active
Listed by:
Office:bulldawg property sales llc.
MLS#:2504489
Source:SC_CCAR
Price summary
- Price:$357,825
- Price per sq. ft.:$151.56
About this home
Large 3.25 acre lot. No HOA, minor deed restrictions. New Homes, Builder WILL Customize. The Virginia 4 Bedroom Plan features a relaxing front porch, covered rear porch, and patio. Open floor plan, vaulted ceiling in the living room. Large kitchen has solid wood cabinets with crown molding a pantry closet, stainless steel appliances- microwave, smooth top stove, and dishwasher. Granite counter tops in kitchen and baths. Split bedrooms- Main bedroom suite has a vaulted ceiling with ceiling fan, large walk-in closet. Main bathroom features double bowl sink, raised vanity height, walk in shower, a garden tub. Guest bedrooms and bath on the opposite side of the house. Waterproof, wood-look luxury vinyl plank flooring throughout, Spacious finished/painted 2 car garage, with automatic door opener, pull downstairs to attic storage above, mop sink, and service door. Bedroom 3 has insulated walls, insulted garage walls and garage door. Quiet country setting. Photos are for illustrative purposes only and may be of a similar home built elsewhere. Square footage is approximate and not guaranteed, buyer is responsible for verification.
Contact an agent
Home facts
- Year built:2025
- Listing ID #:2504489
- Added:214 day(s) ago
- Updated:September 05, 2025 at 01:54 PM
Rooms and interior
- Bedrooms:4
- Total bathrooms:2
- Full bathrooms:2
- Living area:2,361 sq. ft.
Heating and cooling
- Heating:Electric
Structure and exterior
- Year built:2025
- Building area:2,361 sq. ft.
- Lot area:3.25 Acres
Schools
- High school:Aynor High School
- Middle school:Aynor Middle School
- Elementary school:Midland Elementary School
Utilities
- Water:Private, Well
- Sewer:Septic Available, Septic Tank
Finances and disclosures
- Price:$357,825
- Price per sq. ft.:$151.56
New listings near 6234 Ellwood Rd.
- New
 $364,900Active4 beds 3 baths2,518 sq. ft.
$364,900Active4 beds 3 baths2,518 sq. ft.405 St. John Rd., Galivants Ferry, SC 29544
MLS# 2523347Listed by: SANSBURY BUTLER PROPERTIES - New
 $349,000Active23.8 Acres
$349,000Active23.8 AcresTBD Joyner Swamp Rd., Galivants Ferry, SC 29544
MLS# 2523290Listed by: COASTAL LAND & HOME - New
 $374,900Active4 beds 3 baths2,518 sq. ft.
$374,900Active4 beds 3 baths2,518 sq. ft.1351 White Oak Ln., Galivants Ferry, SC 29544
MLS# 2523272Listed by: SANSBURY BUTLER PROPERTIES  $145,000Active10 Acres
$145,000Active10 AcresParcel #1 Amber Ln., Galivants Ferry, SC 29544
MLS# 2503429Listed by: REALTY GROUP OF SOUTH CAROLINA- New
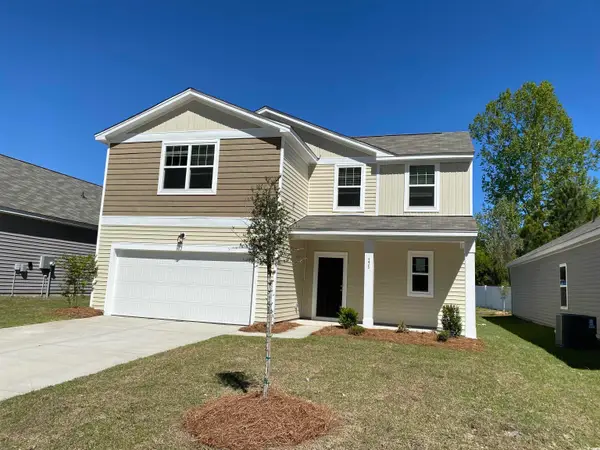 $286,990Active3 beds 3 baths2,564 sq. ft.
$286,990Active3 beds 3 baths2,564 sq. ft.408 Citori Dr, Aynor, SC 29511
MLS# 2522738Listed by: STARLIGHT HOMES - New
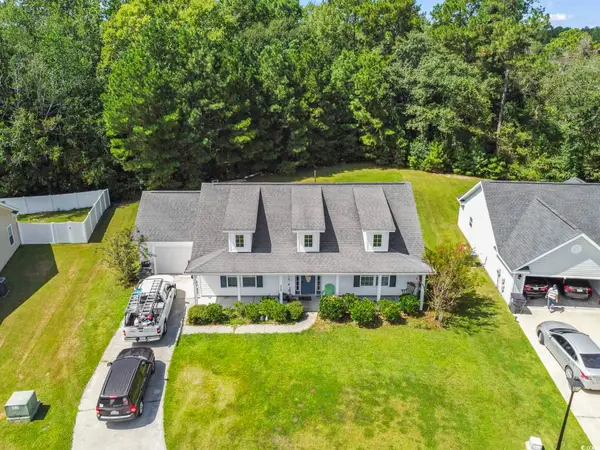 $249,900Active3 beds 2 baths1,608 sq. ft.
$249,900Active3 beds 2 baths1,608 sq. ft.157 Blue Jacket Dr., Aynor, SC 29544
MLS# 2522624Listed by: CENTURY 21 THE HARRELSON GROUP - New
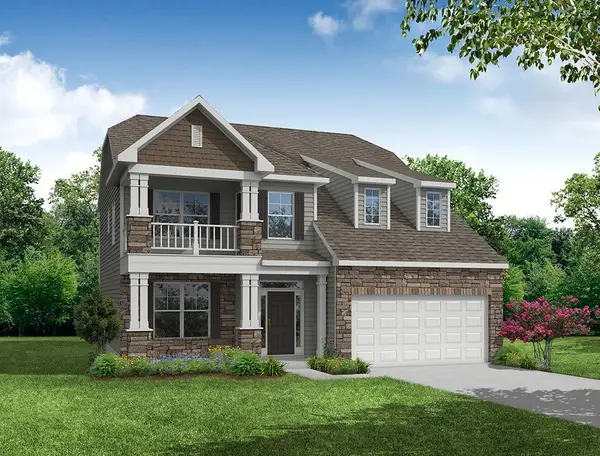 $462,500Active4 beds 3 baths2,438 sq. ft.
$462,500Active4 beds 3 baths2,438 sq. ft.1813 Betsy Ross Drive, Moore, SC 29369
MLS# 328322Listed by: EASTWOOD HOMES - New
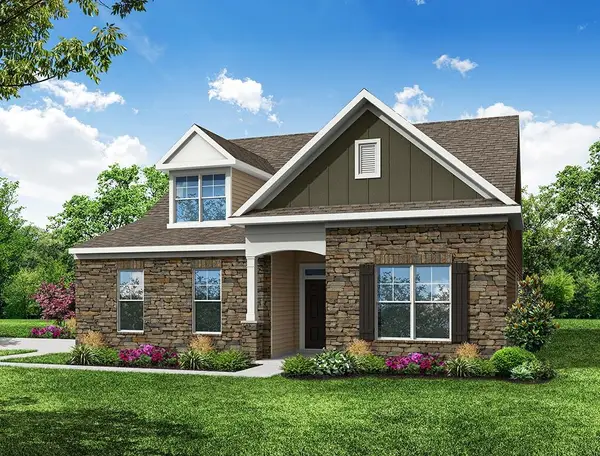 $475,000Active5 beds 3 baths2,641 sq. ft.
$475,000Active5 beds 3 baths2,641 sq. ft.1820 Betsy Ross Drive, Moore, SC 29369
MLS# 328323Listed by: EASTWOOD HOMES 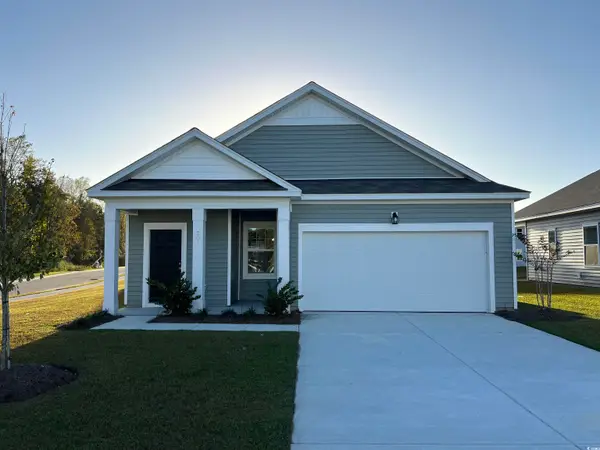 $280,990Active3 beds 2 baths1,976 sq. ft.
$280,990Active3 beds 2 baths1,976 sq. ft.416 Citori Dr, Aynor, SC 29511
MLS# 2522127Listed by: STARLIGHT HOMES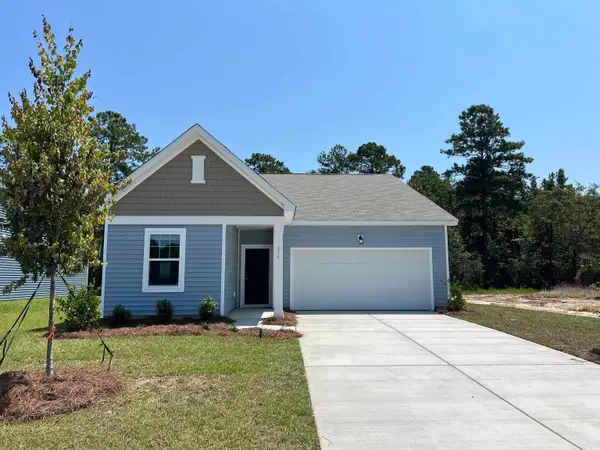 $295,990Active3 beds 2 baths2,236 sq. ft.
$295,990Active3 beds 2 baths2,236 sq. ft.413 Citori Dr, Aynor, SC 29511
MLS# 2522129Listed by: STARLIGHT HOMES
