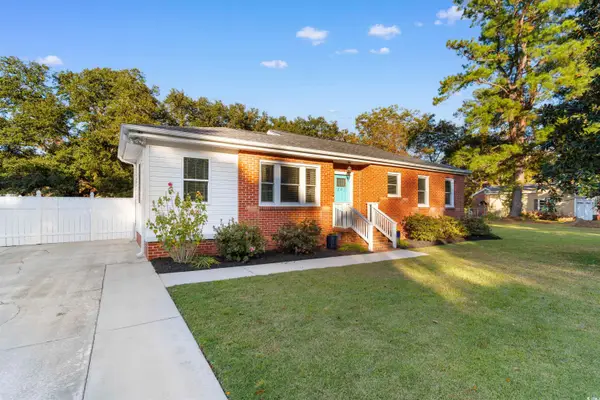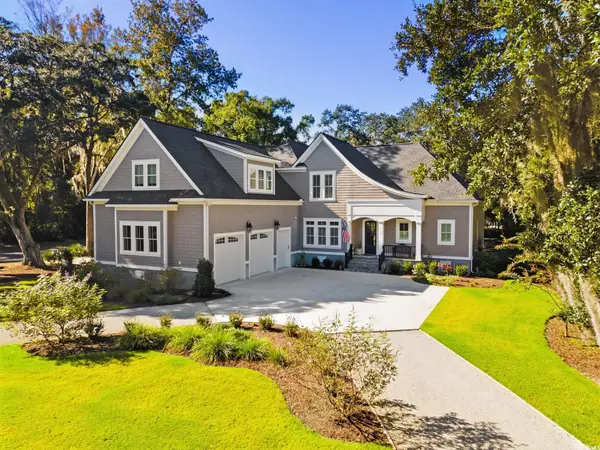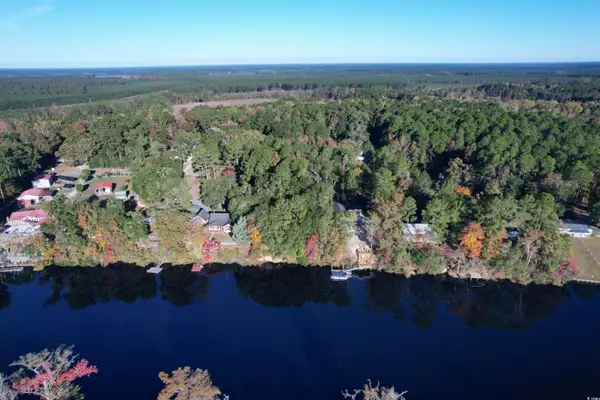102 Summer Haven Ct. #A-4, Georgetown, SC 29440
Local realty services provided by:Better Homes and Gardens Real Estate Paracle
Listed by: the roper group
Office: peace sotheby's intl realty pi
MLS#:2523046
Source:SC_CCAR
Price summary
- Price:$3,495,000
- Price per sq. ft.:$564.53
- Monthly HOA dues:$960
About this home
Stunning Oceanfront Penthouse at DeBordieu Colony! Experience the pinnacle of coastal luxury in this completely renovated oceanfront penthouse in the highly coveted North Beach Villas of DeBordieu Colony. With 4 bedrooms, 4.5 bathrooms, and approximately 3,500 sq. ft. of thoughtfully designed living space, this residence is defined by breathtaking views, refined finishes, and unmatched outdoor living. The showpiece of the villa is the 2,200 sq. ft. oceanfront terrace, offering sweeping, unobstructed Atlantic views—an entertainer’s dream and a serene private retreat. Inside, a welcoming foyer leads to the open-concept main level featuring a gourmet kitchen with granite countertops, stainless steel appliances, a SubZero wine cooler, beverage cooler, and custom pantry. The dining room overlooks the ocean and opens to a lower terrace with one of North Beach Villas private beach accesses. A walnut-topped bar cabinet adds sophistication to the living area. A powder room and ensuite guest bedroom complete the first level. The newly designed staircase leads to two ensuites, each with oceanfront terrace direct access. All bathrooms were luxuriously remodeled in 2024 with quartz countertops, custom cabinetry, premium fixtures, and spa-quality tile showers. The primary suite is a private sanctuary with an 11’ x 11’ walk-in closet featuring an infrared sauna, an oceanfront bedroom, a spa-inspired 13’ x 15’ bath, and a separate oceanfront office/seating area. Upgrades include new Trane HVAC systems (2024), plantation shutters, Sonos sound system (indoor & outdoor), and a new roof (2023). Please see the renovation list in documents for full details. Just steps from the North Beach Villas private pool, the beach, and the DeBordieu Beach Club’s oceanfront dining and pools, this villa combines sophistication, comfort, and resort-style living. DeBordieu Colony offers miles of secluded beach, a private boat ramp with access to North Inlet and the Atlantic Ocean, an onsite nature preserve with hiking, biking, and golf cart trails, all within a 24-hour manned security gate. Membership in the private DeBordieu Club provides access to golf, tennis, pickleball, pools, a fitness center, and multiple dining venues—including oceanfront dining. Located just south of Pawleys Island and north of Charleston, this rare property offers an exceptional coastal lifestyle—where every detail has been curated for luxury, and condo ownership means carefree maintenance. Come and claim your best life at DeBordieu Colony!
Contact an agent
Home facts
- Year built:1989
- Listing ID #:2523046
- Added:54 day(s) ago
- Updated:November 13, 2025 at 03:01 PM
Rooms and interior
- Bedrooms:4
- Total bathrooms:5
- Full bathrooms:4
- Half bathrooms:1
- Living area:6,191 sq. ft.
Heating and cooling
- Cooling:Central Air
- Heating:Central, Electric
Structure and exterior
- Year built:1989
- Building area:6,191 sq. ft.
Schools
- High school:Waccamaw High School
- Middle school:Waccamaw Middle School
- Elementary school:Waccamaw Elementary School
Utilities
- Water:Public, Water Available
- Sewer:Sewer Available
Finances and disclosures
- Price:$3,495,000
- Price per sq. ft.:$564.53
New listings near 102 Summer Haven Ct. #A-4
- New
 $255,000Active3 beds 2 baths1,290 sq. ft.
$255,000Active3 beds 2 baths1,290 sq. ft.221 Bragdon Ave., Georgetown, SC 29440
MLS# 2527221Listed by: RE/MAX EXECUTIVE - New
 $6,500,000Active5 beds 6 baths14,089 sq. ft.
$6,500,000Active5 beds 6 baths14,089 sq. ft.123 Pioneer Loop, Georgetown, SC 29440
MLS# 2527171Listed by: RE/MAX EXECUTIVE - New
 $8,500,000Active8 beds 8 baths16,156 sq. ft.
$8,500,000Active8 beds 8 baths16,156 sq. ft.139 Pioneer Loop, Georgetown, SC 29440
MLS# 2527103Listed by: RE/MAX EXECUTIVE - New
 $219,000Active3 beds 2 baths1,715 sq. ft.
$219,000Active3 beds 2 baths1,715 sq. ft.101 Feather Dr, Georgetown, SC 29440
MLS# 2527098Listed by: TIDEWATER PROPERTIES - New
 $199,000Active3 beds 3 baths1,308 sq. ft.
$199,000Active3 beds 3 baths1,308 sq. ft.141 Feather Dr, Georgetown, SC 29440
MLS# 2527020Listed by: TIDEWATER PROPERTIES - New
 $434,500Active3 beds 3 baths1,750 sq. ft.
$434,500Active3 beds 3 baths1,750 sq. ft.63 Battery White Ct. #2C, Georgetown, SC 29440
MLS# 2526999Listed by: RE/MAX EXECUTIVE - New
 $2,190,000Active5 beds 5 baths5,300 sq. ft.
$2,190,000Active5 beds 5 baths5,300 sq. ft.15 Pinckney Rd., Georgetown, SC 29440
MLS# 2526996Listed by: PEACE SOTHEBY'S INTL REALTY PI - New
 $175,000Active0.81 Acres
$175,000Active0.81 Acres476 Apache Rd., Georgetown, SC 29440
MLS# 2526997Listed by: TIDEWATER PROPERTIES - New
 $144,000Active3 beds 1 baths1,368 sq. ft.
$144,000Active3 beds 1 baths1,368 sq. ft.3431 Highmarket Street, Georgetown, SC 29440
MLS# 25029957Listed by: THE BOULEVARD COMPANY - Open Tue, 12 to 4pmNew
 $1,595,000Active3 beds 3 baths2,880 sq. ft.
$1,595,000Active3 beds 3 baths2,880 sq. ft.3637 Choppee Rd., Georgetown, SC 29440
MLS# 2526907Listed by: THE LITCHFIELD COMPANY REAL ESTATE GTWN
