105 Birkbeck Court, Goose Creek, SC 29445
Local realty services provided by:Better Homes and Gardens Real Estate Palmetto
Listed by: jay law843.442.1529
Office: the real estate firm
MLS#:25029714
Source:SC_CTAR
105 Birkbeck Court,Goose Creek, SC 29445
$899,000
- 6 Beds
- 6 Baths
- 3,500 sq. ft.
- Single family
- Active
Price summary
- Price:$899,000
- Price per sq. ft.:$256.86
About this home
Experience luxury, privacy, and versatility in this beautifully updated custom-built home overlooking the golf course in Crowfield's prestigious Hamlets neighborhood. Situated at the end of a quiet cul-de-sac on over half an acre, this all-brick estate features expansive views, a serene and private backyard, and an impressive five-car garage. Inside, you'll find elegant upgrades throughout, including refinished hardwood floors, smooth ceilings, and a fully renovated kitchen.The welcoming front porch opens to a spacious layout with a formal dining room, sunlit living room with a gas fireplace, and a private office enclosed by French doors. The kitchen is a showstopper, boasting new appliances, updated countertops, a walk-in pantry, and a cozy bay-window breakfast nook with an eat-at bar.Upstairs, the owner's suite is a true retreat with a tray ceiling, wood flooring, and a luxurious remodeled en suite featuring a soaking tub, walk-in tiled shower, double-sink vanity, and a generous walk-in closet. Three additional bedrooms, 2 shared baths, and a versatile upstairs living area provide plenty of space for family and guests.
One of the home's most unique features is the approximately 1,200 sq ft private apartmentperfect for multigenerational living or long-term guests. Accessed via a wood-floored foyer with an elevator, the apartment includes two bedrooms, a full kitchen, open-concept living with a fireplace, a full bath, and its own private deck with sweeping golf course views.
Enjoy year-round outdoor living with a large deck, screened-in porch, paver patio, and meticulously landscaped yard. This is truly a one-of-a-kind opportunity to own a home that combines luxury, function, and flexibility in one of the area's most desirable gated communities.
Contact an agent
Home facts
- Year built:2004
- Listing ID #:25029714
- Added:102 day(s) ago
- Updated:February 16, 2026 at 03:25 PM
Rooms and interior
- Bedrooms:6
- Total bathrooms:6
- Full bathrooms:4
- Half bathrooms:2
- Living area:3,500 sq. ft.
Heating and cooling
- Cooling:Central Air
- Heating:Electric
Structure and exterior
- Year built:2004
- Building area:3,500 sq. ft.
- Lot area:0.63 Acres
Schools
- High school:Stratford
- Middle school:College Park
- Elementary school:College Park
Utilities
- Water:Public
- Sewer:Public Sewer
Finances and disclosures
- Price:$899,000
- Price per sq. ft.:$256.86
New listings near 105 Birkbeck Court
- New
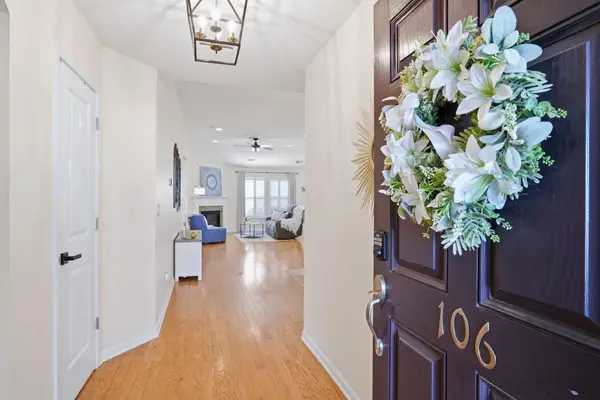 $360,000Active3 beds 2 baths1,550 sq. ft.
$360,000Active3 beds 2 baths1,550 sq. ft.106 Cherry Laurel Lane, Goose Creek, SC 29445
MLS# 26004245Listed by: EXP REALTY LLC - New
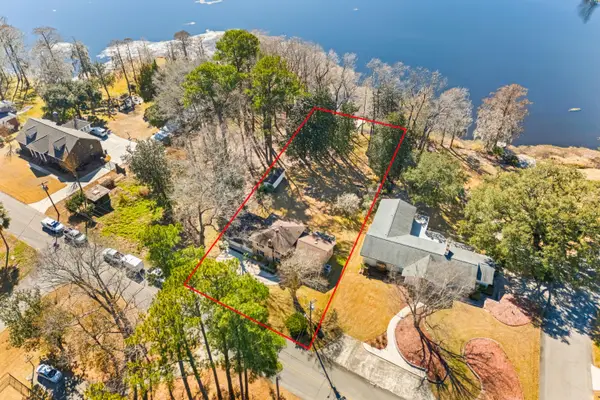 $625,000Active3 beds 2 baths2,000 sq. ft.
$625,000Active3 beds 2 baths2,000 sq. ft.117 Goose Creek Drive, Goose Creek, SC 29445
MLS# 26004229Listed by: CAROLINA ONE REAL ESTATE - New
 $367,000Active3 beds 3 baths1,860 sq. ft.
$367,000Active3 beds 3 baths1,860 sq. ft.101 Patterson Avenue, Goose Creek, SC 29445
MLS# 26004160Listed by: BLUE HERON REAL ESTATE, LLC - New
 $365,000Active3 beds 28 baths1,781 sq. ft.
$365,000Active3 beds 28 baths1,781 sq. ft.101 Challis Court, Goose Creek, SC 29445
MLS# 26004116Listed by: BRAND NAME REAL ESTATE - New
 $315,000Active3 beds 2 baths1,418 sq. ft.
$315,000Active3 beds 2 baths1,418 sq. ft.104 Concord Street, Goose Creek, SC 29445
MLS# 26004115Listed by: REAL BROKER, LLC - New
 $339,999Active-- beds 2 baths1,349 sq. ft.
$339,999Active-- beds 2 baths1,349 sq. ft.108 Kings Court, Goose Creek, SC 29445
MLS# 26004051Listed by: RE/MAX CORNERSTONE REALTY - New
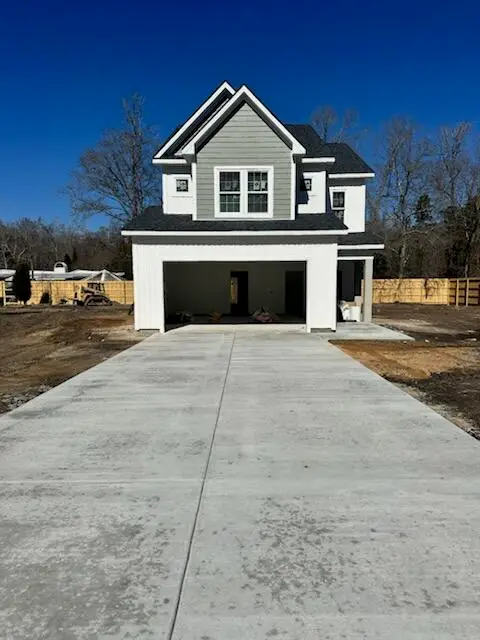 $450,000Active3 beds 3 baths1,977 sq. ft.
$450,000Active3 beds 3 baths1,977 sq. ft.508 August Moon Lane, Goose Creek, SC 29445
MLS# 26004001Listed by: CAROLINA ONE REAL ESTATE - New
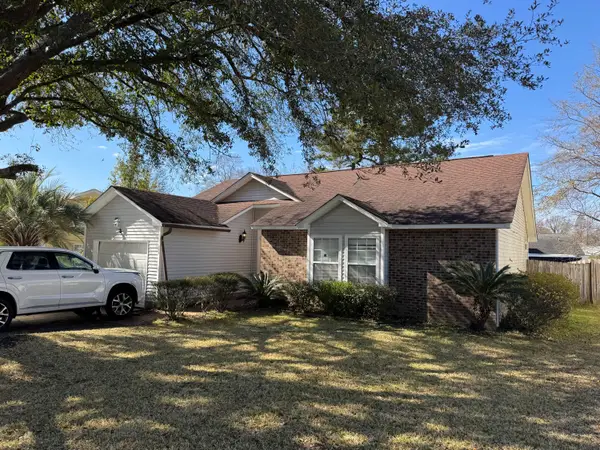 $335,000Active3 beds 2 baths1,231 sq. ft.
$335,000Active3 beds 2 baths1,231 sq. ft.253 Two Hitch Road, Goose Creek, SC 29445
MLS# 26003821Listed by: AGENTOWNED REALTY - New
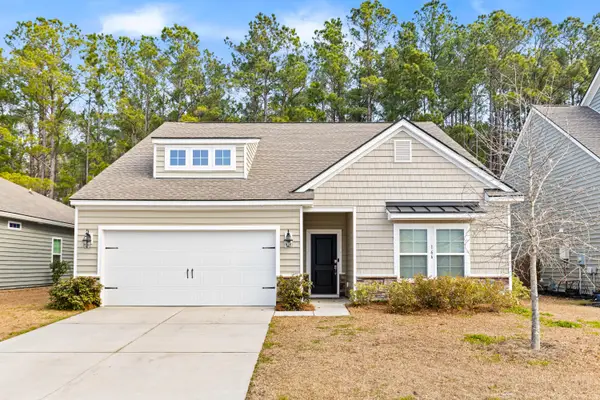 $425,000Active4 beds 3 baths2,455 sq. ft.
$425,000Active4 beds 3 baths2,455 sq. ft.166 Daniels Creek Circle, Goose Creek, SC 29445
MLS# 26003844Listed by: THE CHARLESTON PROPERTY COMPANY - New
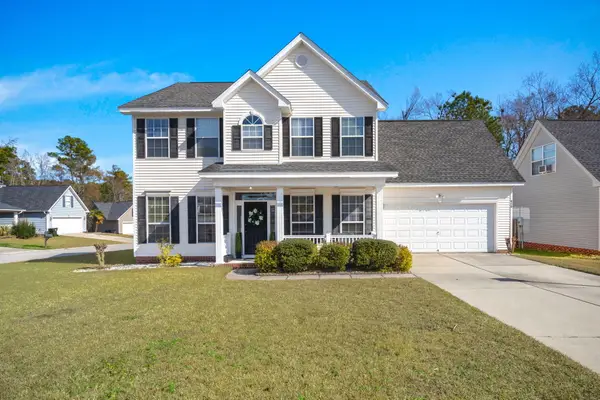 $395,000Active4 beds 3 baths2,169 sq. ft.
$395,000Active4 beds 3 baths2,169 sq. ft.620 St Ives Lane, Goose Creek, SC 29445
MLS# 26003758Listed by: TABBY REALTY LLC

