105 Evatt Drive, Goose Creek, SC 29445
Local realty services provided by:Better Homes and Gardens Real Estate Medley
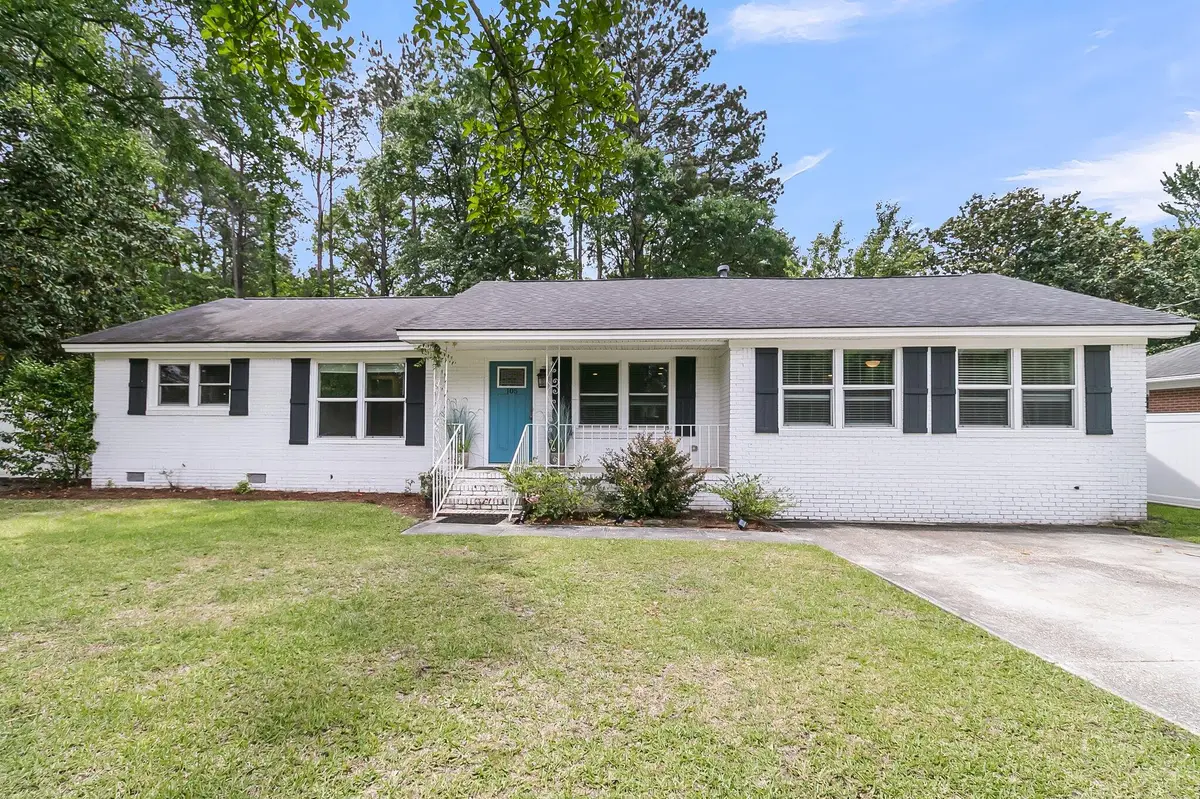
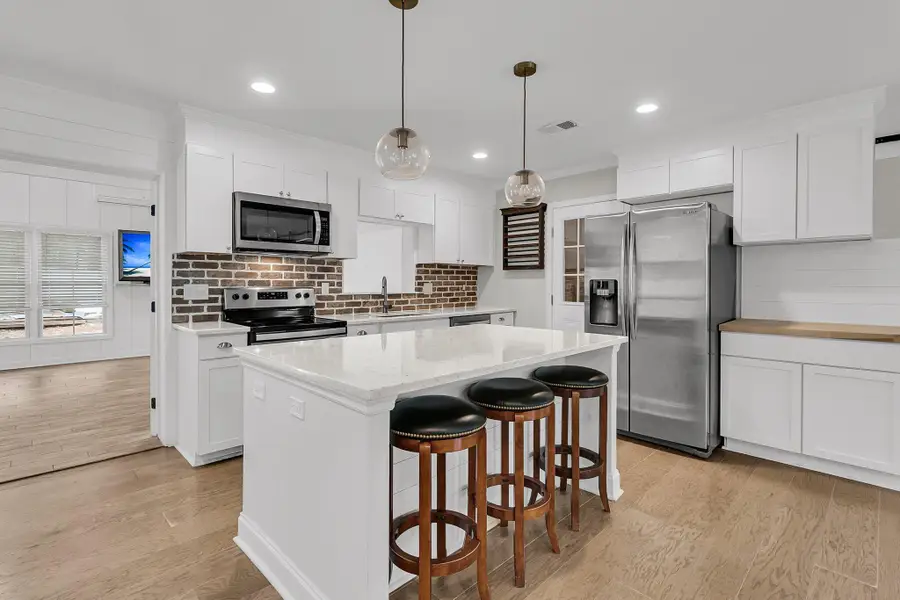
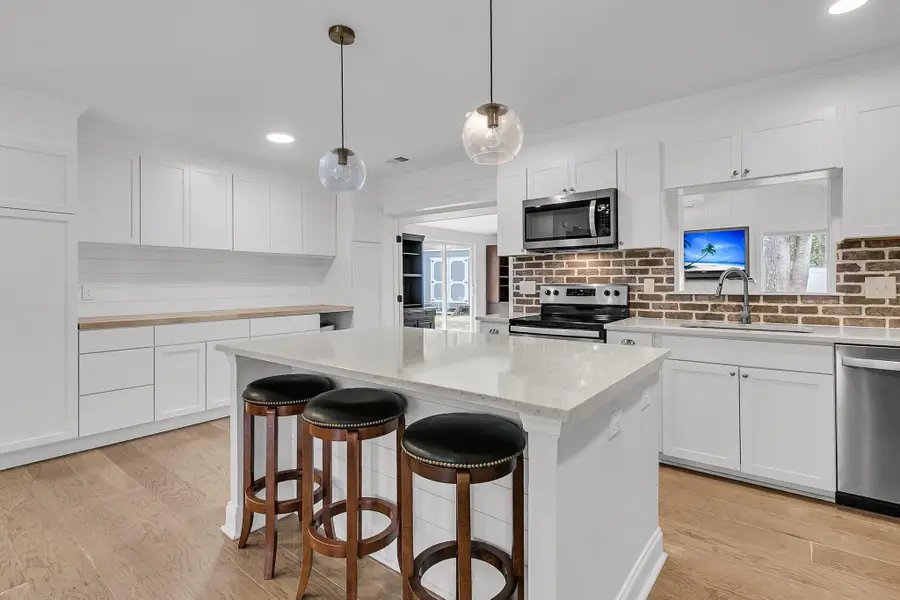
Listed by:troy phillips843-779-8660
Office:carolina one real estate
MLS#:25011902
Source:SC_CTAR
105 Evatt Drive,Goose Creek, SC 29445
$374,900
- 4 Beds
- 3 Baths
- 1,905 sq. ft.
- Single family
- Active
Price summary
- Price:$374,900
- Price per sq. ft.:$196.8
About this home
Welcome to your dream home! This charming 4-bedroom, 3-bathroom ranch sits on over a third of an acre, offering plenty of space and tranquility. Recently remodeled with modern upgrades, this residence shines with an open floor plan perfect for comfortable living and entertaining. The heart of the home, a gourmet kitchen, features sleek white cabinetry, stainless steel appliances, and a striking brick backsplash. Explore the versatility of dual master suites, one complete with its own kitchenette--ideal for guests or extended stays. Step into the newly added sunroom, an inviting space to soak in natural light all year round. Ascend to the finished loft area, a perfect spot for a home office or creative retreat. Enjoy the serene surroundings from your cozy front porch or spacious backyardlush greenery. With no HOA and smooth ceilings throughout, this is more than just a homeit's a retreat. All of this and is located in the highly sought after Westview School District.
Contact an agent
Home facts
- Year built:1965
- Listing Id #:25011902
- Added:110 day(s) ago
- Updated:August 13, 2025 at 02:26 PM
Rooms and interior
- Bedrooms:4
- Total bathrooms:3
- Full bathrooms:3
- Living area:1,905 sq. ft.
Heating and cooling
- Cooling:Central Air
- Heating:Heat Pump
Structure and exterior
- Year built:1965
- Building area:1,905 sq. ft.
- Lot area:0.35 Acres
Schools
- High school:Goose Creek
- Middle school:Westview
- Elementary school:Westview
Utilities
- Water:Public
- Sewer:Public Sewer
Finances and disclosures
- Price:$374,900
- Price per sq. ft.:$196.8
New listings near 105 Evatt Drive
- New
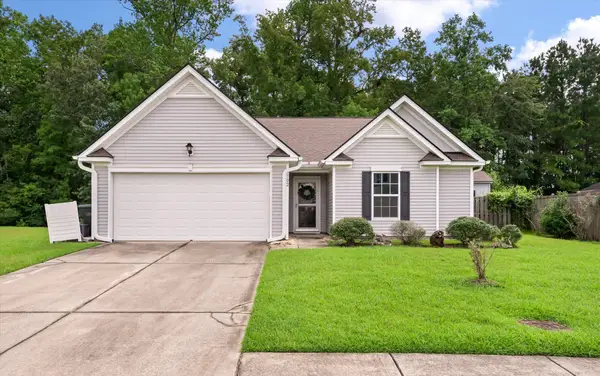 $334,900Active3 beds 2 baths1,396 sq. ft.
$334,900Active3 beds 2 baths1,396 sq. ft.102 Santino Court, Goose Creek, SC 29445
MLS# 25022389Listed by: COLDWELL BANKER REALTY - New
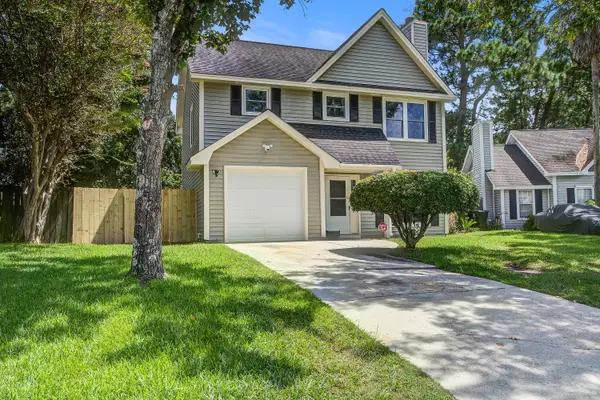 $330,000Active3 beds 3 baths1,488 sq. ft.
$330,000Active3 beds 3 baths1,488 sq. ft.1817 Sundancer Lane, Goose Creek, SC 29445
MLS# 25022338Listed by: CAROLINA ELITE REAL ESTATE - New
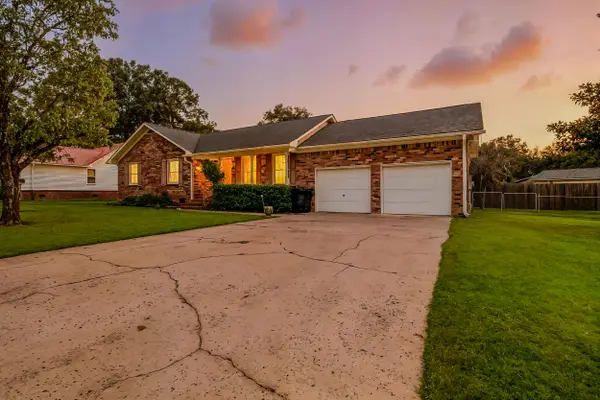 $270,000Active3 beds 2 baths1,136 sq. ft.
$270,000Active3 beds 2 baths1,136 sq. ft.116 Williams Court, Goose Creek, SC 29445
MLS# 25022318Listed by: COLDWELL BANKER REALTY - Open Thu, 5 to 7pmNew
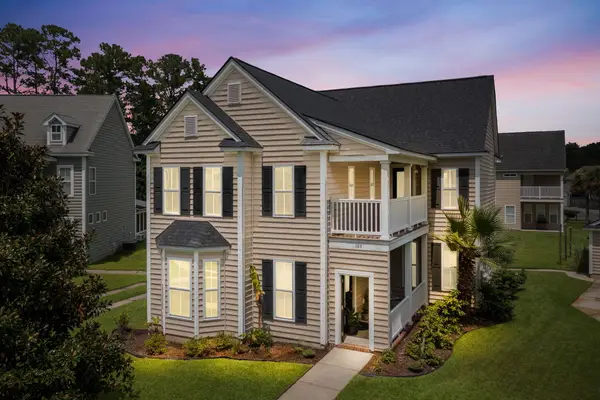 $435,000Active4 beds 4 baths2,473 sq. ft.
$435,000Active4 beds 4 baths2,473 sq. ft.106 Cordoba Court, Goose Creek, SC 29445
MLS# 25021879Listed by: EXP REALTY LLC - New
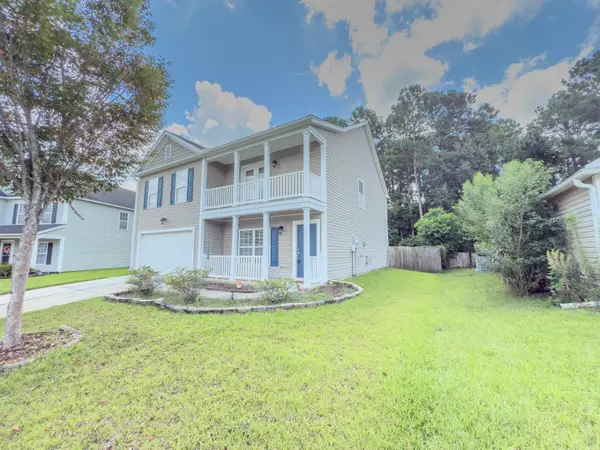 $374,900Active4 beds 3 baths2,358 sq. ft.
$374,900Active4 beds 3 baths2,358 sq. ft.339 Briarbend Road, Goose Creek, SC 29445
MLS# 25022278Listed by: MILER PROPERTIES, INC. - New
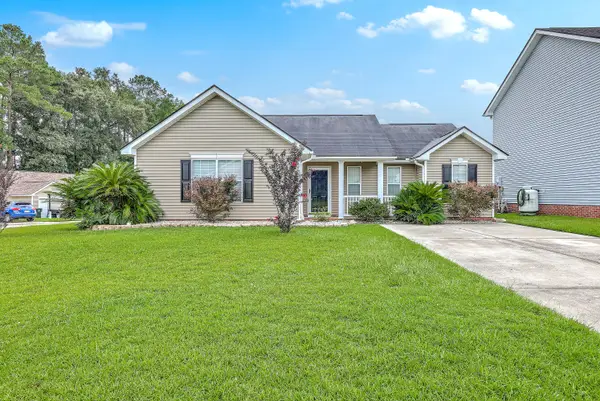 $325,000Active3 beds 2 baths1,298 sq. ft.
$325,000Active3 beds 2 baths1,298 sq. ft.113 Penzance Boulevard, Goose Creek, SC 29445
MLS# 25022233Listed by: KELLER WILLIAMS REALTY CHARLESTON - New
 $324,900Active3 beds 2 baths1,528 sq. ft.
$324,900Active3 beds 2 baths1,528 sq. ft.2023 Bearclaw Drive, Goose Creek, SC 29445
MLS# 25022235Listed by: CORCORAN HM PROPERTIES - New
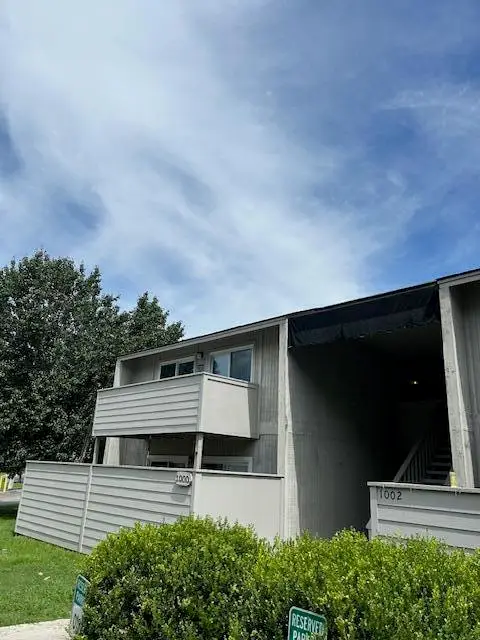 $155,000Active2 beds 2 baths1,070 sq. ft.
$155,000Active2 beds 2 baths1,070 sq. ft.1004 Greencastle Drive, Goose Creek, SC 29445
MLS# 25022227Listed by: JOHNSON & WILSON REAL ESTATE CO LLC - Open Sat, 12 to 2pmNew
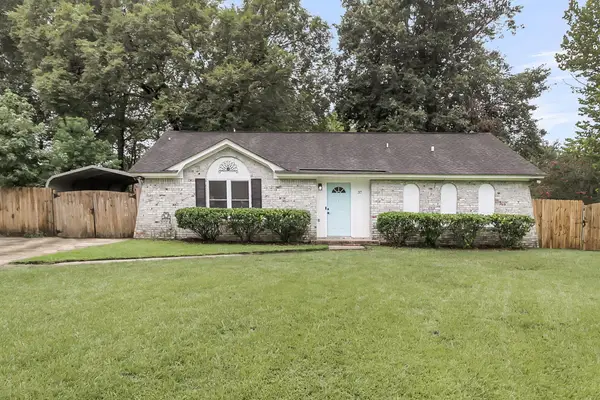 $299,000Active3 beds 2 baths1,145 sq. ft.
$299,000Active3 beds 2 baths1,145 sq. ft.37 Delaware Road, Goose Creek, SC 29445
MLS# 25022175Listed by: CAROLINA ONE REAL ESTATE - New
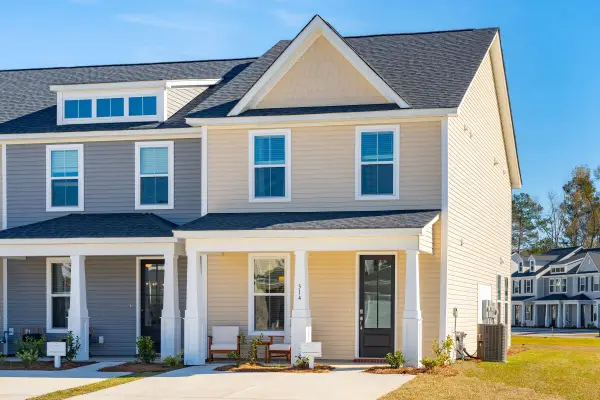 $323,684Active3 beds 3 baths1,710 sq. ft.
$323,684Active3 beds 3 baths1,710 sq. ft.237 Harding Lane, Goose Creek, SC 29445
MLS# 25022159Listed by: DFH REALTY GEORGIA, LLC
