105 Londonderry Road, Goose Creek, SC 29445
Local realty services provided by:Better Homes and Gardens Real Estate Medley
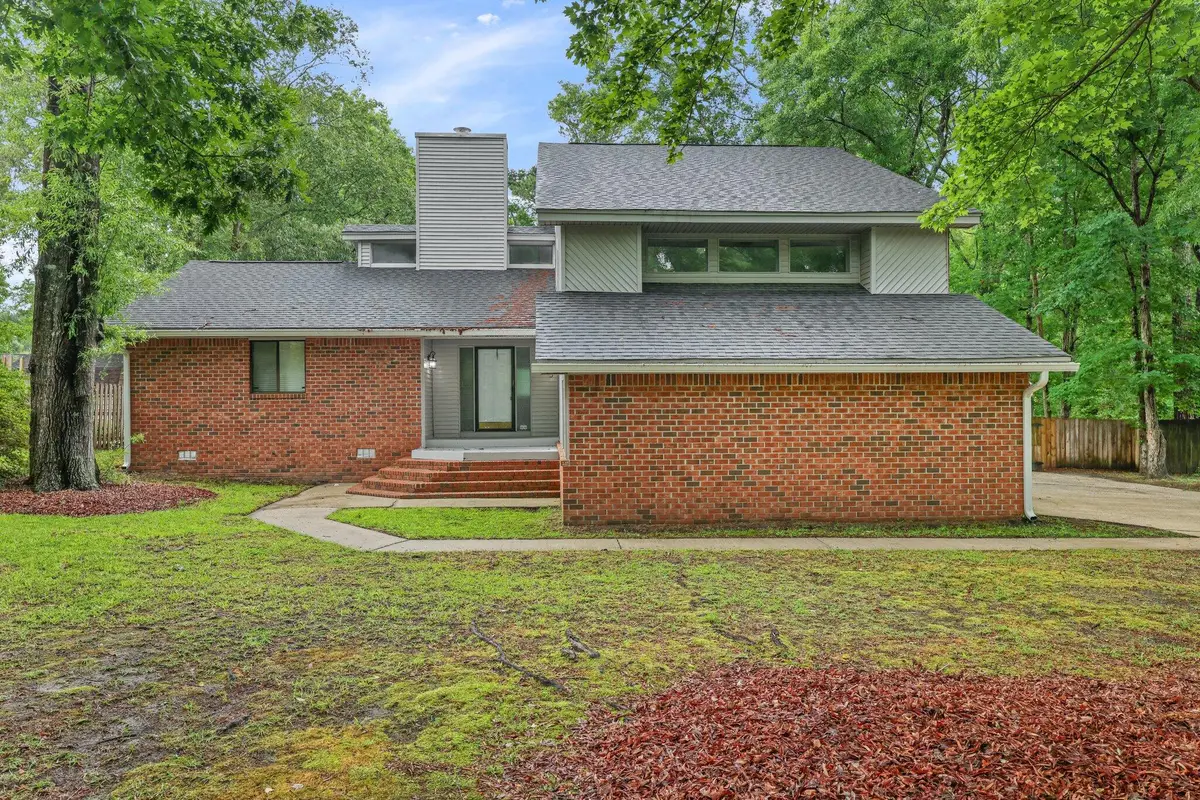
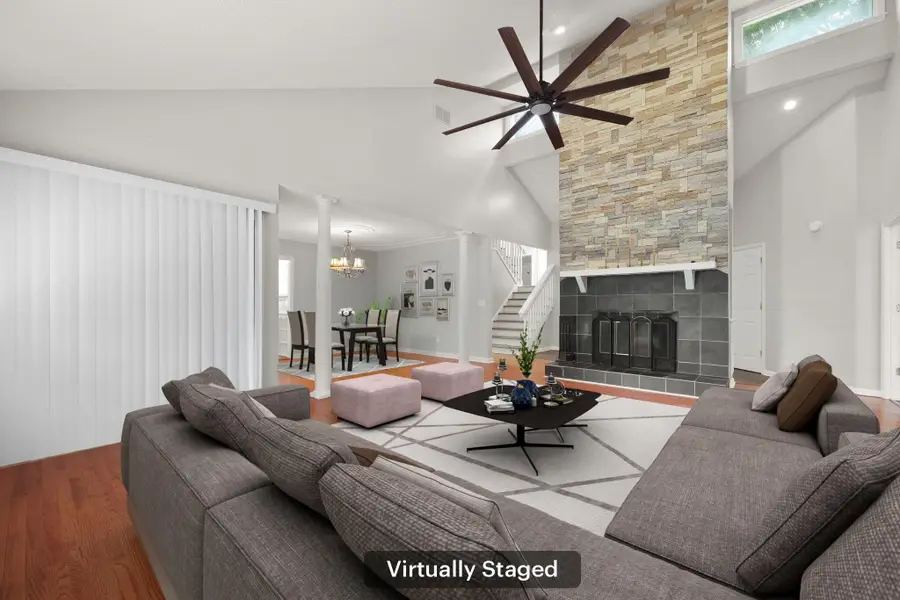
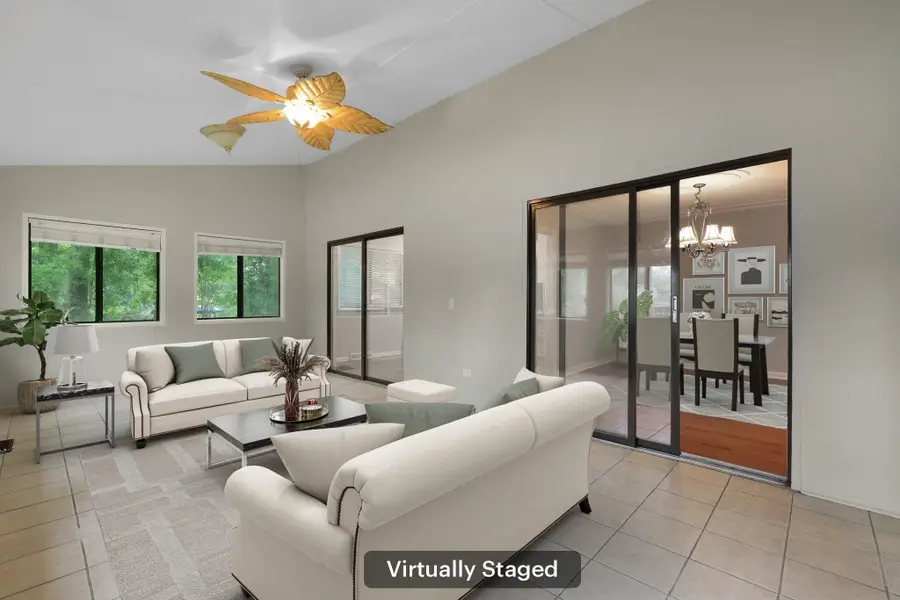
Listed by:sandra shimono
Office:redfin corporation
MLS#:25013418
Source:SC_CTAR
105 Londonderry Road,Goose Creek, SC 29445
$490,000
- 4 Beds
- 3 Baths
- 2,715 sq. ft.
- Single family
- Active
Price summary
- Price:$490,000
- Price per sq. ft.:$180.48
About this home
Welcome home! Nestled among mature, picturesque trees in a peaceful neighborhood, this lovely 4 bedroom/2.5 bath home at 105 Londonderry Road offers both comfort and natural beauty. Enjoy the tranquility of the surrounding landscape, with shaded areas perfect for relaxing afternoons or outdoor gatherings. Soak up the sun in the beautiful swimming pool situated in a massive backyard with plenty of decking for entertaining. There's even an enclosed patio when you're wanting to escape the summer heat, and a massive garage for workshop potential. The inside features a neutral color scheme with wood flooring and a soaring ceiling in the living room. Cozy up with a good book alongside the fireplace complete with accent bricks floor-to-ceiling or enjoy a cocktail from the wet bar. Thekitchen offers white cabinets and granite counters. Located just steps away from a well-maintained park, this property provides convenient access to open green space and scenic trails. Whether you're an outdoor enthusiast or someone who appreciates a quiet, nature-filled setting, you'll love the lifestyle this home offers. Don't miss your chance to own a piece of Goose Creek charm, with easy access to community amenities and the serene beauty of nature right outside your door. *** Sellers are willing to entertain seller concessions! Plus, so much has been done such as a fully encapsulated crawlspace & Lennox purification system for the AC! ***
Contact an agent
Home facts
- Year built:1986
- Listing Id #:25013418
- Added:91 day(s) ago
- Updated:August 13, 2025 at 07:20 PM
Rooms and interior
- Bedrooms:4
- Total bathrooms:3
- Full bathrooms:2
- Half bathrooms:1
- Living area:2,715 sq. ft.
Heating and cooling
- Cooling:Central Air
- Heating:Electric
Structure and exterior
- Year built:1986
- Building area:2,715 sq. ft.
- Lot area:0.44 Acres
Schools
- High school:Stratford
- Middle school:Westview
- Elementary school:Westview
Utilities
- Water:Public
- Sewer:Public Sewer
Finances and disclosures
- Price:$490,000
- Price per sq. ft.:$180.48
New listings near 105 Londonderry Road
- New
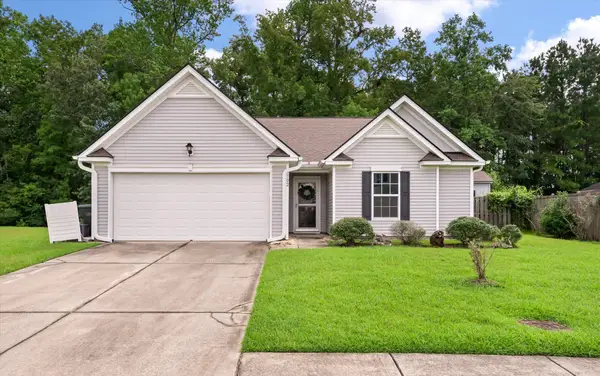 $334,900Active3 beds 2 baths1,396 sq. ft.
$334,900Active3 beds 2 baths1,396 sq. ft.102 Santino Court, Goose Creek, SC 29445
MLS# 25022389Listed by: COLDWELL BANKER REALTY - New
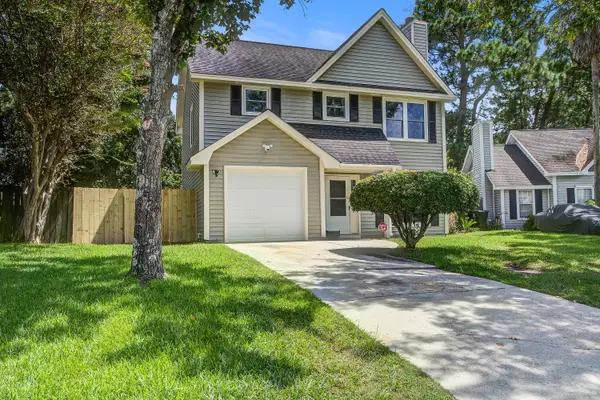 $330,000Active3 beds 3 baths1,488 sq. ft.
$330,000Active3 beds 3 baths1,488 sq. ft.1817 Sundancer Lane, Goose Creek, SC 29445
MLS# 25022338Listed by: CAROLINA ELITE REAL ESTATE - New
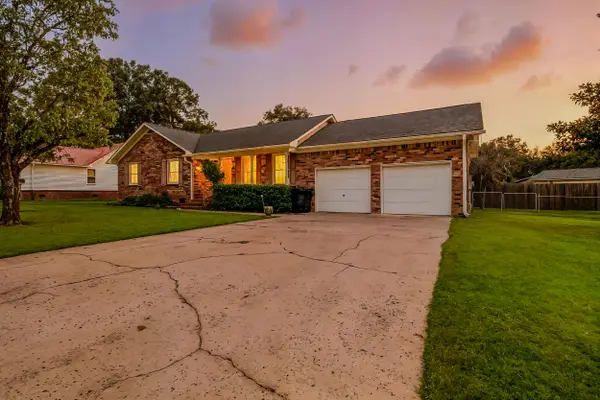 $270,000Active3 beds 2 baths1,136 sq. ft.
$270,000Active3 beds 2 baths1,136 sq. ft.116 Williams Court, Goose Creek, SC 29445
MLS# 25022318Listed by: COLDWELL BANKER REALTY - Open Thu, 5 to 7pmNew
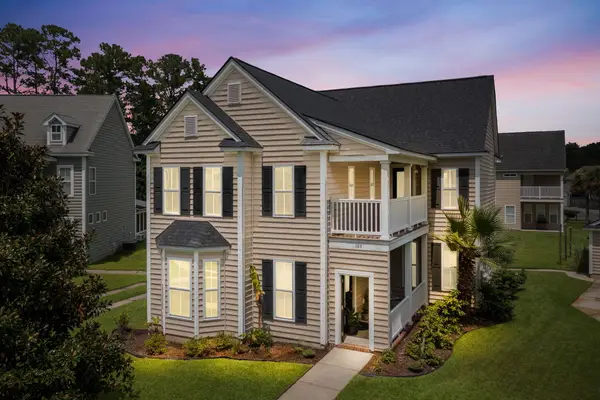 $435,000Active4 beds 4 baths2,473 sq. ft.
$435,000Active4 beds 4 baths2,473 sq. ft.106 Cordoba Court, Goose Creek, SC 29445
MLS# 25021879Listed by: EXP REALTY LLC - New
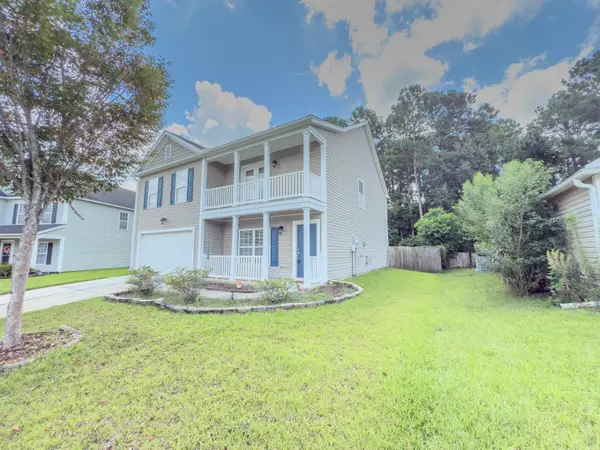 $374,900Active4 beds 3 baths2,358 sq. ft.
$374,900Active4 beds 3 baths2,358 sq. ft.339 Briarbend Road, Goose Creek, SC 29445
MLS# 25022278Listed by: MILER PROPERTIES, INC. - New
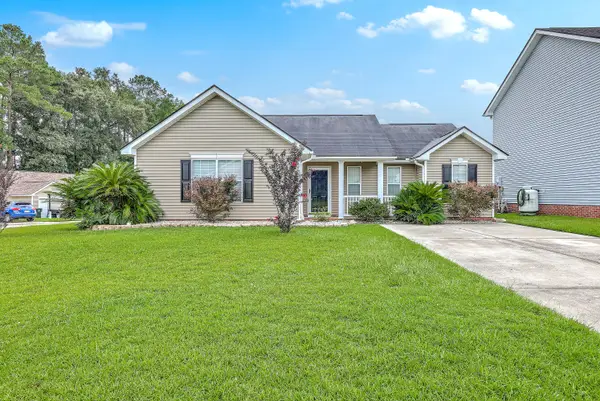 $325,000Active3 beds 2 baths1,298 sq. ft.
$325,000Active3 beds 2 baths1,298 sq. ft.113 Penzance Boulevard, Goose Creek, SC 29445
MLS# 25022233Listed by: KELLER WILLIAMS REALTY CHARLESTON - New
 $324,900Active3 beds 2 baths1,528 sq. ft.
$324,900Active3 beds 2 baths1,528 sq. ft.2023 Bearclaw Drive, Goose Creek, SC 29445
MLS# 25022235Listed by: CORCORAN HM PROPERTIES - New
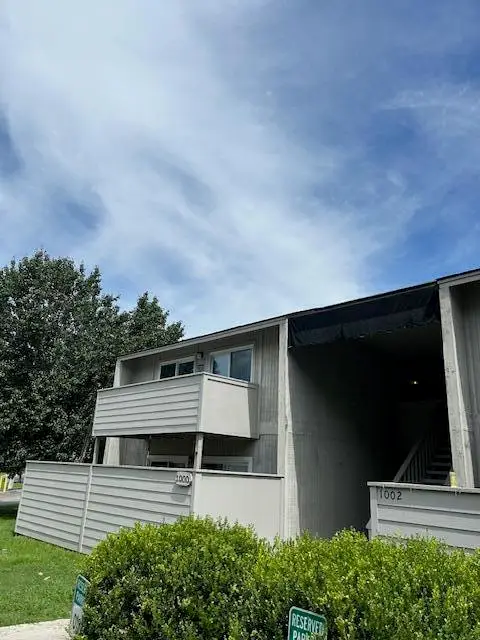 $155,000Active2 beds 2 baths1,070 sq. ft.
$155,000Active2 beds 2 baths1,070 sq. ft.1004 Greencastle Drive, Goose Creek, SC 29445
MLS# 25022227Listed by: JOHNSON & WILSON REAL ESTATE CO LLC - Open Sat, 12 to 2pmNew
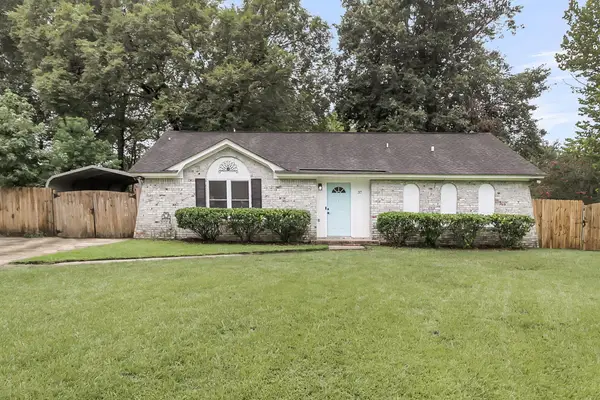 $299,000Active3 beds 2 baths1,145 sq. ft.
$299,000Active3 beds 2 baths1,145 sq. ft.37 Delaware Road, Goose Creek, SC 29445
MLS# 25022175Listed by: CAROLINA ONE REAL ESTATE - New
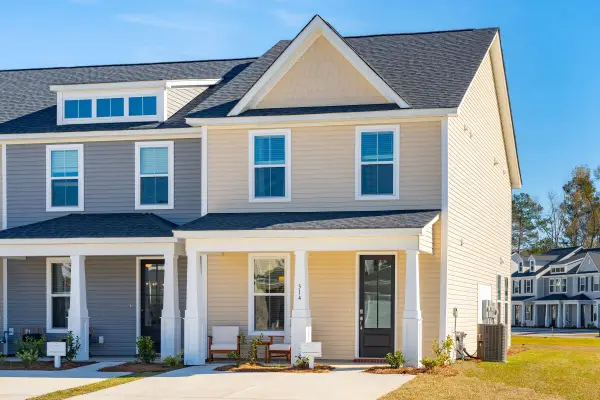 $323,684Active3 beds 3 baths1,710 sq. ft.
$323,684Active3 beds 3 baths1,710 sq. ft.237 Harding Lane, Goose Creek, SC 29445
MLS# 25022159Listed by: DFH REALTY GEORGIA, LLC
