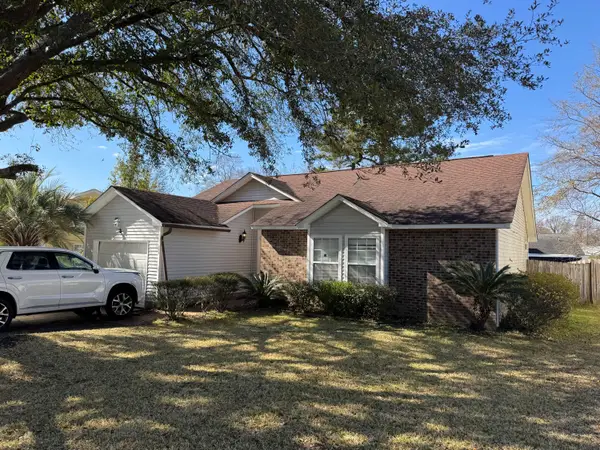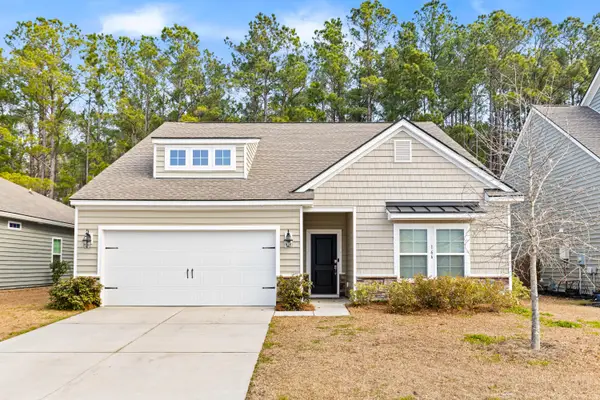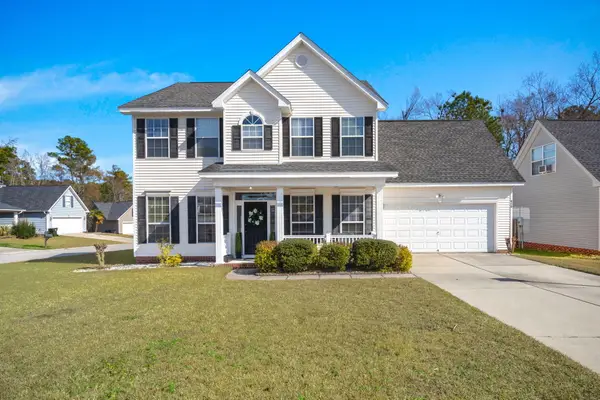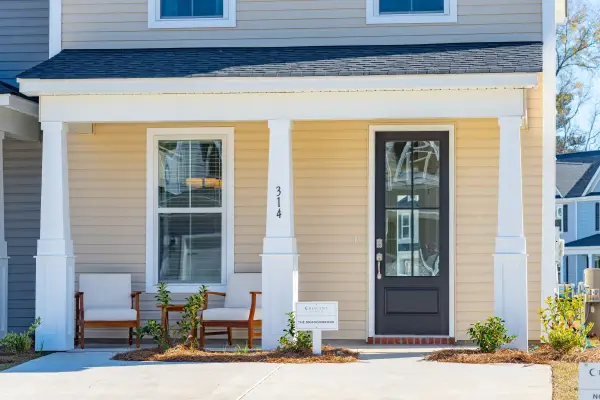107 Darcy Avenue, Goose Creek, SC 29445
Local realty services provided by:Better Homes and Gardens Real Estate Medley
Listed by: david goodman
Office: jeff cook real estate lpt realty
MLS#:25021345
Source:SC_CTAR
107 Darcy Avenue,Goose Creek, SC 29445
$247,000
- 3 Beds
- 3 Baths
- 1,287 sq. ft.
- Single family
- Active
Price summary
- Price:$247,000
- Price per sq. ft.:$191.92
About this home
This recently updated townhouse is nestled in the lovely neighborhood of Persimmon Hills Townhouses. No need to stress about yard or exterior maintenance, the community HOA has you covered! As you walk through the door, you are greeted with vinyl floors and tall, smooth ceilings. The spacious living room boasts natural light, and is the ideal room for a game night with family. The kitchen is adorned with ample cabinet storage space, and updated stainless steel appliances. The kitchen island provides the opportunity for a breakfast bar. Venture upstairs to find new carpeting and three spacious bedrooms, perfect for fitting your family's needs. The master bedroom is complete with a large walk-in closet and an en-suite bathroom with a garden tub/shower combo.The large screened-in back porch is perfect for an early morning cup of coffee, or for getting some fresh air without the elements or bugs interfering. Persimmon Hill is a well-established community with an HOA fee which covers the termite bond, water, sewer, trash pickup, exterior landscaping and power washing, and access to the community pool. It is also home to various ponds, where you can watch various wildlife at play. Conveniently located near shopping, dining, the interstate, and local area attractions. Don't miss out! Come see this home today!
Contact an agent
Home facts
- Year built:2005
- Listing ID #:25021345
- Added:192 day(s) ago
- Updated:February 10, 2026 at 03:24 PM
Rooms and interior
- Bedrooms:3
- Total bathrooms:3
- Full bathrooms:2
- Half bathrooms:1
- Living area:1,287 sq. ft.
Heating and cooling
- Cooling:Central Air
- Heating:Electric
Structure and exterior
- Year built:2005
- Building area:1,287 sq. ft.
- Lot area:0.03 Acres
Schools
- High school:Stratford
- Middle school:Westview
- Elementary school:Devon Forest
Utilities
- Water:Public
- Sewer:Public Sewer
Finances and disclosures
- Price:$247,000
- Price per sq. ft.:$191.92
New listings near 107 Darcy Avenue
- New
 $335,000Active3 beds 2 baths1,231 sq. ft.
$335,000Active3 beds 2 baths1,231 sq. ft.253 Two Hitch Road, Goose Creek, SC 29445
MLS# 26003821Listed by: AGENTOWNED REALTY - Open Sat, 11am to 1pmNew
 $425,000Active4 beds 3 baths2,455 sq. ft.
$425,000Active4 beds 3 baths2,455 sq. ft.166 Daniels Creek Circle, Goose Creek, SC 29445
MLS# 26003844Listed by: THE CHARLESTON PROPERTY COMPANY - New
 $395,000Active4 beds 3 baths2,169 sq. ft.
$395,000Active4 beds 3 baths2,169 sq. ft.620 St Ives Lane, Goose Creek, SC 29445
MLS# 26003758Listed by: TABBY REALTY LLC - New
 $299,000Active4 beds 2 baths1,224 sq. ft.
$299,000Active4 beds 2 baths1,224 sq. ft.228 Laurel Avenue, Goose Creek, SC 29445
MLS# 26003698Listed by: JEFF COOK REAL ESTATE LPT REALTY - New
 $285,000Active3 beds 2 baths1,065 sq. ft.
$285,000Active3 beds 2 baths1,065 sq. ft.3 Teaneck Road, Goose Creek, SC 29445
MLS# 26003646Listed by: COLDWELL BANKER REALTY - New
 $335,000Active3 beds 2 baths1,114 sq. ft.
$335,000Active3 beds 2 baths1,114 sq. ft.335 Camelot Drive, Goose Creek, SC 29445
MLS# 26003592Listed by: SWEET CAROLINA REALTY  $277,500Pending3 beds 3 baths1,730 sq. ft.
$277,500Pending3 beds 3 baths1,730 sq. ft.228 Harding Lane, Goose Creek, SC 29445
MLS# 26003540Listed by: DFH REALTY GEORGIA, LLC- New
 $385,000Active3 beds 2 baths1,499 sq. ft.
$385,000Active3 beds 2 baths1,499 sq. ft.215 Horseshoe Drive, Goose Creek, SC 29445
MLS# 26003487Listed by: KELLER WILLIAMS REALTY CHARLESTON - New
 $474,900Active3 beds 2 baths1,829 sq. ft.
$474,900Active3 beds 2 baths1,829 sq. ft.136 Callibluff Drive, Summerville, SC 29486
MLS# 26003475Listed by: REDFIN CORPORATION - New
 $255,000Active3 beds 2 baths1,056 sq. ft.
$255,000Active3 beds 2 baths1,056 sq. ft.113 Chownings Lane, Goose Creek, SC 29445
MLS# 26003476Listed by: COLDWELL BANKER REALTY

