109 Waveney Circle, Goose Creek, SC 29445
Local realty services provided by:Better Homes and Gardens Real Estate Medley
Listed by: veronica rudick843-779-8660
Office: carolina one real estate
MLS#:25026496
Source:SC_CTAR
Price summary
- Price:$764,000
- Price per sq. ft.:$200.63
About this home
Fabulous Brick Home on a beautiful lot, situated on a quiet tree filled street. All homes on large lots. This home has beautiful open views of the golf course. One Level Home with a very large Room with private full bathroom over the Garage. More than 3000 SF on the main level with very large living/entertainment/dining rooms. Primary Bedroom w/large sitting room. The home has High Ceilings with decorative Crown moldings. Hardwood Floors with heavy floor moldings. Wood Plantation Shutters. Fresh new paint and a true welcome home feeling. Spacious kitchen with center island,, breakfast room, pantry, 1/2 bathroom and Laundry, all close and convenient! The Kitchen opens to a fabulous TV Room with fireplace and Bookcases! Enjoy your morning on the porch with a fabulous open view!This home is situated in The Hamlets of Crowfield which offers Crowfield Golf Course, Driving Range, Club House with Restaurant and Bar as well as a fabulous outdoor bar and seating area. The neighborhood offers swimming pools, two areas of Tennis/Pickle ball courts. Play Parks and miles of trails for walking, jogging and biking. There is storage for RVs and for Boats and trailers. Golf Carts are owned by many and used around the neighborhood.
Schools and shopping close by. Goose Creek offers a Gym, Open Air Venue for music nights, Farmers market, water park and other recreational things to do.
Contact an agent
Home facts
- Year built:1998
- Listing ID #:25026496
- Added:100 day(s) ago
- Updated:January 08, 2026 at 03:32 PM
Rooms and interior
- Bedrooms:4
- Total bathrooms:4
- Full bathrooms:3
- Half bathrooms:1
- Living area:3,808 sq. ft.
Heating and cooling
- Cooling:Central Air
- Heating:Forced Air, Heat Pump
Structure and exterior
- Year built:1998
- Building area:3,808 sq. ft.
- Lot area:0.41 Acres
Schools
- High school:Stratford
- Middle school:College Park
- Elementary school:College Park
Utilities
- Water:Public
- Sewer:Public Sewer
Finances and disclosures
- Price:$764,000
- Price per sq. ft.:$200.63
New listings near 109 Waveney Circle
- Open Sat, 12 to 3pmNew
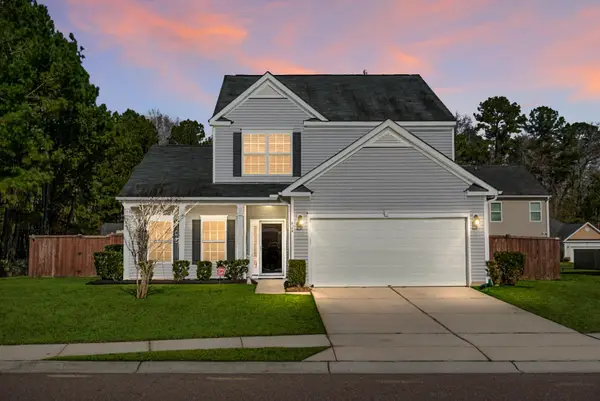 $365,000Active3 beds 3 baths2,066 sq. ft.
$365,000Active3 beds 3 baths2,066 sq. ft.424 Gianna Lane, Goose Creek, SC 29445
MLS# 26000608Listed by: RE/MAX SEASIDE - New
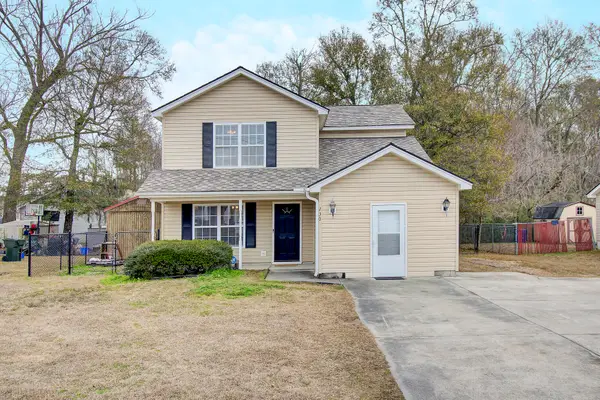 $329,900Active3 beds 3 baths1,879 sq. ft.
$329,900Active3 beds 3 baths1,879 sq. ft.230 Lindy Creek Road, Goose Creek, SC 29445
MLS# 26000566Listed by: KELLER WILLIAMS REALTY CHARLESTON WEST ASHLEY - New
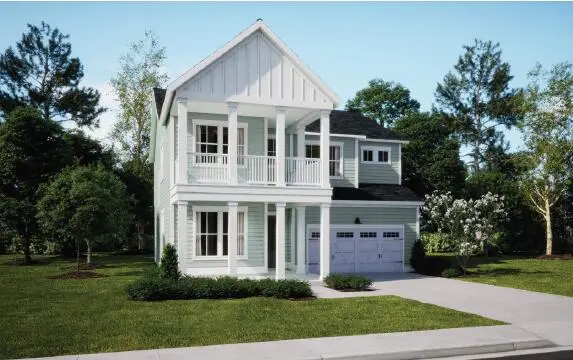 $534,729Active4 beds 4 baths2,917 sq. ft.
$534,729Active4 beds 4 baths2,917 sq. ft.107 Gallant Hill Street, Summerville, SC 29486
MLS# 26000572Listed by: LENNAR SALES CORP. - New
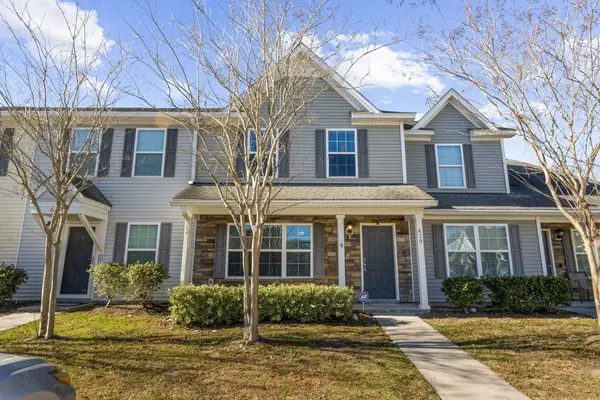 $239,000Active3 beds 3 baths1,320 sq. ft.
$239,000Active3 beds 3 baths1,320 sq. ft.439 Truman Drive, Goose Creek, SC 29445
MLS# 26000490Listed by: NEXTHOME THE AGENCY GROUP - New
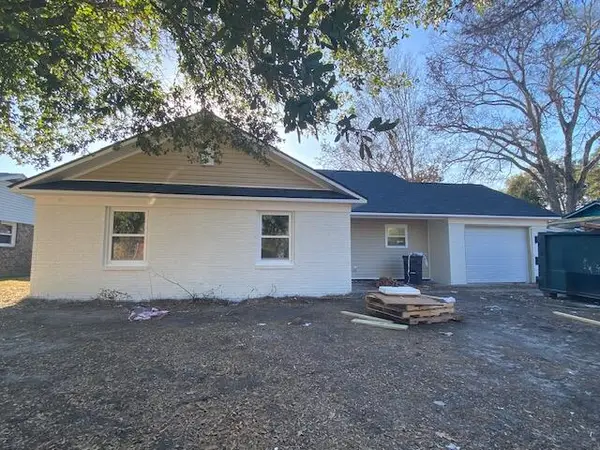 $339,900Active4 beds 2 baths1,750 sq. ft.
$339,900Active4 beds 2 baths1,750 sq. ft.25 Kenilworth Road, Goose Creek, SC 29445
MLS# 26000429Listed by: AKERS ELLIS REAL ESTATE LLC - New
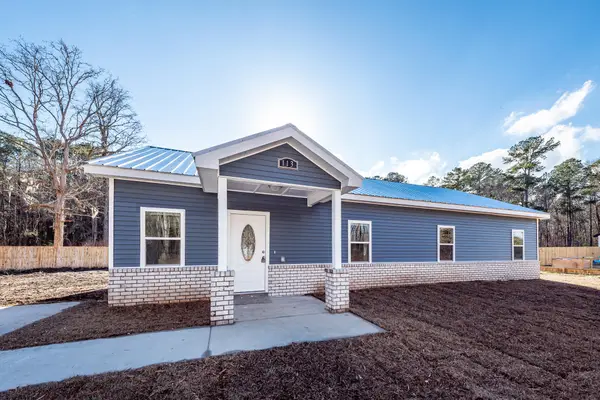 $278,000Active3 beds 2 baths1,550 sq. ft.
$278,000Active3 beds 2 baths1,550 sq. ft.113 Southsong Lane, Goose Creek, SC 29445
MLS# 26000363Listed by: CONNIE WHITE REAL ESTATE & DESIGN, LLC - New
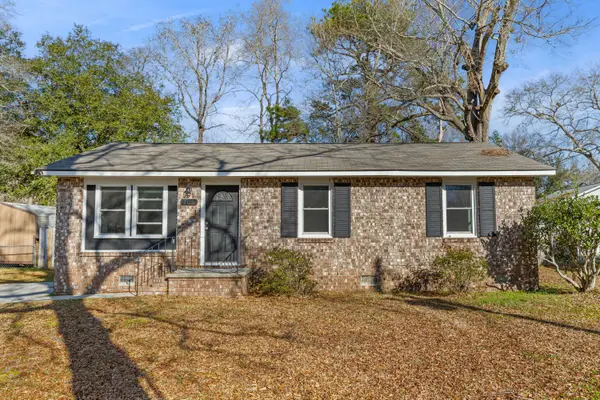 $265,000Active3 beds 1 baths1,080 sq. ft.
$265,000Active3 beds 1 baths1,080 sq. ft.105 Belknap Road, Goose Creek, SC 29445
MLS# 26000332Listed by: THE BOULEVARD COMPANY - New
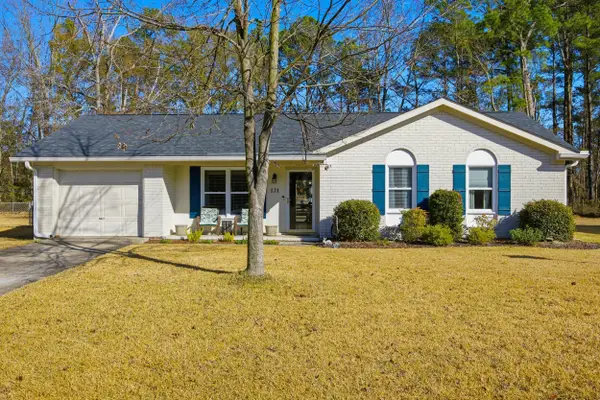 $299,000Active3 beds 2 baths989 sq. ft.
$299,000Active3 beds 2 baths989 sq. ft.121 Aylesbury Road, Goose Creek, SC 29445
MLS# 26000322Listed by: EXP REALTY LLC - Open Sat, 11am to 2pmNew
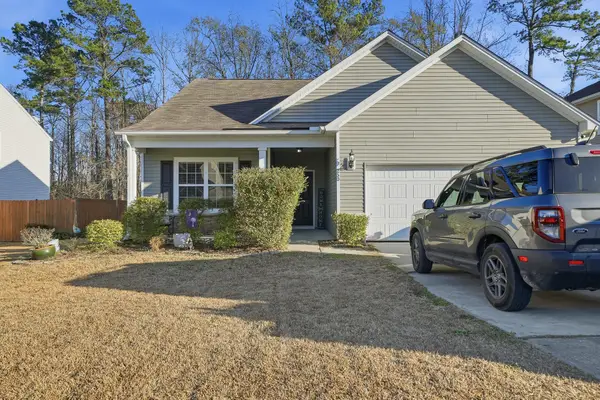 $349,999Active3 beds 2 baths1,840 sq. ft.
$349,999Active3 beds 2 baths1,840 sq. ft.250 Old Carolina Drive, Goose Creek, SC 29445
MLS# 26000152Listed by: COLDWELL BANKER REALTY - New
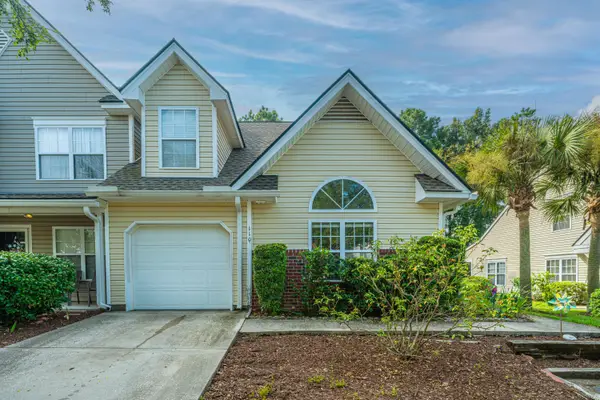 $265,000Active3 beds 3 baths1,629 sq. ft.
$265,000Active3 beds 3 baths1,629 sq. ft.110 Greyson Circle, Goose Creek, SC 29445
MLS# 26000086Listed by: CAROLINA ONE REAL ESTATE
