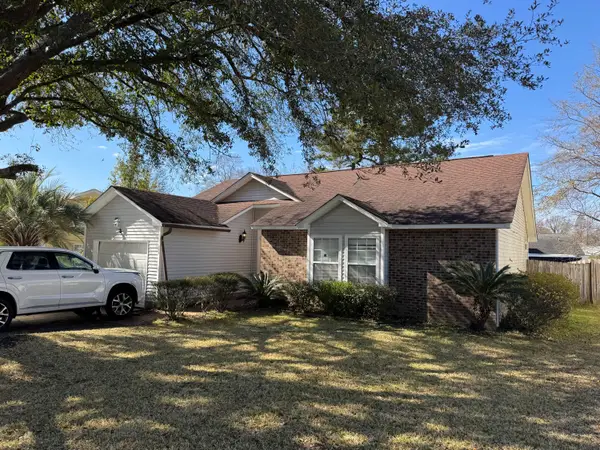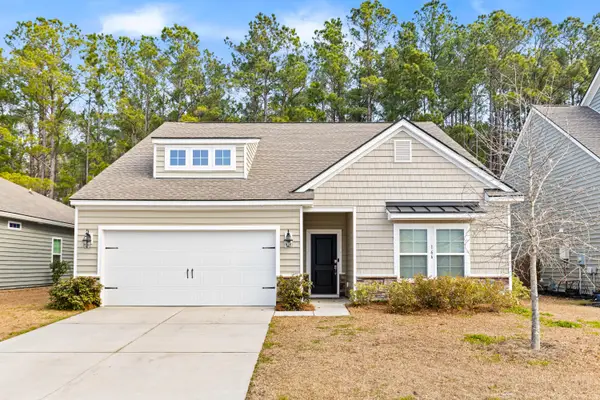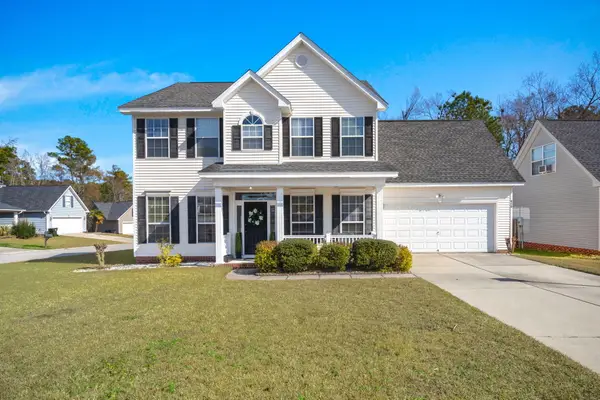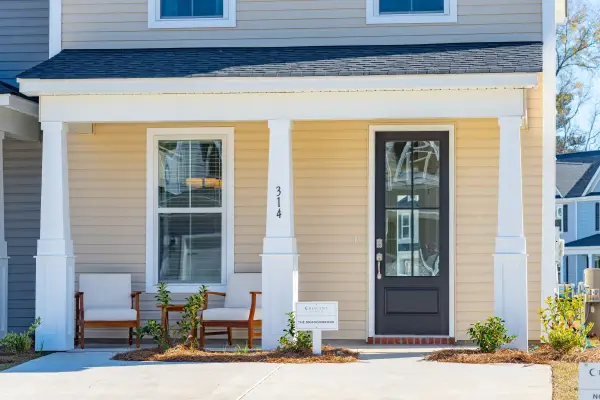123 Macy Circle, Goose Creek, SC 29445
Local realty services provided by:Better Homes and Gardens Real Estate Medley
Listed by: drew sineath843-779-8660
Office: carolina one real estate
MLS#:25025873
Source:SC_CTAR
123 Macy Circle,Goose Creek, SC 29445
$250,000
- 2 Beds
- 2 Baths
- 1,088 sq. ft.
- Single family
- Active
Price summary
- Price:$250,000
- Price per sq. ft.:$229.78
About this home
Convenient location! One story! Move-in Ready end unit! As you enter, beautiful laminate wood flooring and fresh paint welcome you throughout the home. In the family room, cathedral ceilings and a ceiling fan create an open, airy feel as the space flows into the eat-in kitchen. New white cabinets with above display space in the kitchen, where new granite counters and new stainless appliances - including a dishwasher, built-in microwave, and smooth top range - shine beneath a tile backsplash. Natural light streams through the sliding glass door. The primary suite offers a large closet and boasts a cathedral ceiling with a ceiling fan. In the primary bathroom, discover a walk-in shower with a seat for added comfort. The second bedroom also features a ceiling fan. Step outside to the screened patio with a storage closet, and then to the large green spaceperfect for pets. Shade comes from the wooded lot next door. Forget laundromat trips; the laundry closet sits conveniently off the kitchen. Spend weekends relaxing at the community pool rather than working in the yard, as landscaping maintenance is included. The water heater is tankless. Upgrades in 2024 include all new paint, flooring, smooth ceiling and kitchen. Others are HVAC in 2018 and the roof in 2021. Shopping and restaurants are just minutes away. The Naval Base is just over 10 miles away, and I-26 is just over 5 miles from your door. The cameras and security system do not convey. HOA includes exterior building maintenance which includes the roof, exterior insurance, pool, maintenance, sewer and outer utilities.
Contact an agent
Home facts
- Year built:2004
- Listing ID #:25025873
- Added:143 day(s) ago
- Updated:February 10, 2026 at 03:24 PM
Rooms and interior
- Bedrooms:2
- Total bathrooms:2
- Full bathrooms:2
- Living area:1,088 sq. ft.
Heating and cooling
- Cooling:Central Air
- Heating:Heat Pump
Structure and exterior
- Year built:2004
- Building area:1,088 sq. ft.
- Lot area:0.05 Acres
Schools
- High school:Stratford
- Middle school:Westview
- Elementary school:Devon Forest
Utilities
- Water:Public
- Sewer:Public Sewer
Finances and disclosures
- Price:$250,000
- Price per sq. ft.:$229.78
New listings near 123 Macy Circle
- New
 $335,000Active3 beds 2 baths1,231 sq. ft.
$335,000Active3 beds 2 baths1,231 sq. ft.253 Two Hitch Road, Goose Creek, SC 29445
MLS# 26003821Listed by: AGENTOWNED REALTY - Open Sat, 11am to 1pmNew
 $425,000Active4 beds 3 baths2,455 sq. ft.
$425,000Active4 beds 3 baths2,455 sq. ft.166 Daniels Creek Circle, Goose Creek, SC 29445
MLS# 26003844Listed by: THE CHARLESTON PROPERTY COMPANY - New
 $395,000Active4 beds 3 baths2,169 sq. ft.
$395,000Active4 beds 3 baths2,169 sq. ft.620 St Ives Lane, Goose Creek, SC 29445
MLS# 26003758Listed by: TABBY REALTY LLC - New
 $299,000Active4 beds 2 baths1,224 sq. ft.
$299,000Active4 beds 2 baths1,224 sq. ft.228 Laurel Avenue, Goose Creek, SC 29445
MLS# 26003698Listed by: JEFF COOK REAL ESTATE LPT REALTY - New
 $285,000Active3 beds 2 baths1,065 sq. ft.
$285,000Active3 beds 2 baths1,065 sq. ft.3 Teaneck Road, Goose Creek, SC 29445
MLS# 26003646Listed by: COLDWELL BANKER REALTY - New
 $335,000Active3 beds 2 baths1,114 sq. ft.
$335,000Active3 beds 2 baths1,114 sq. ft.335 Camelot Drive, Goose Creek, SC 29445
MLS# 26003592Listed by: SWEET CAROLINA REALTY  $277,500Pending3 beds 3 baths1,730 sq. ft.
$277,500Pending3 beds 3 baths1,730 sq. ft.228 Harding Lane, Goose Creek, SC 29445
MLS# 26003540Listed by: DFH REALTY GEORGIA, LLC- New
 $385,000Active3 beds 2 baths1,499 sq. ft.
$385,000Active3 beds 2 baths1,499 sq. ft.215 Horseshoe Drive, Goose Creek, SC 29445
MLS# 26003487Listed by: KELLER WILLIAMS REALTY CHARLESTON - New
 $474,900Active3 beds 2 baths1,829 sq. ft.
$474,900Active3 beds 2 baths1,829 sq. ft.136 Callibluff Drive, Summerville, SC 29486
MLS# 26003475Listed by: REDFIN CORPORATION - New
 $255,000Active3 beds 2 baths1,056 sq. ft.
$255,000Active3 beds 2 baths1,056 sq. ft.113 Chownings Lane, Goose Creek, SC 29445
MLS# 26003476Listed by: COLDWELL BANKER REALTY

