19 Rudwick Circle, Goose Creek, SC 29445
Local realty services provided by:Better Homes and Gardens Real Estate Medley
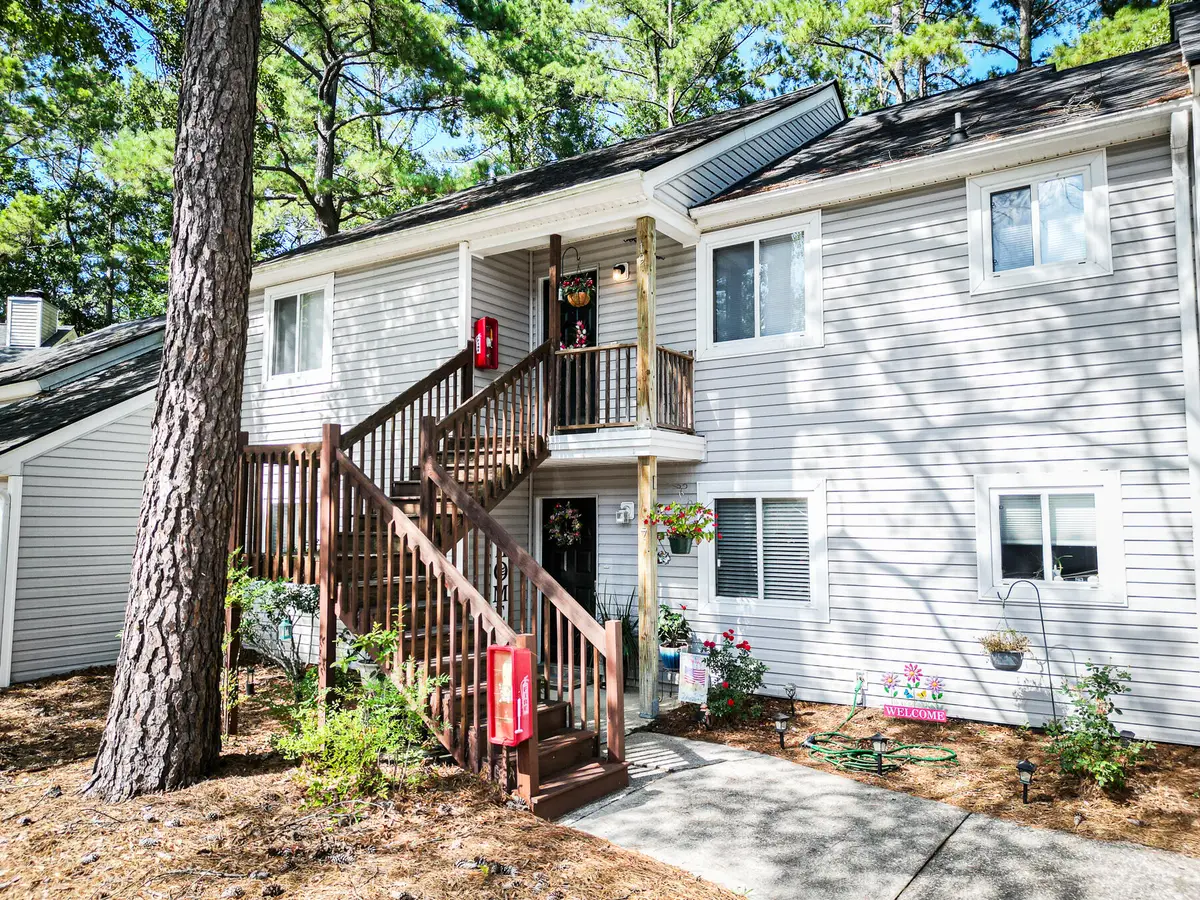
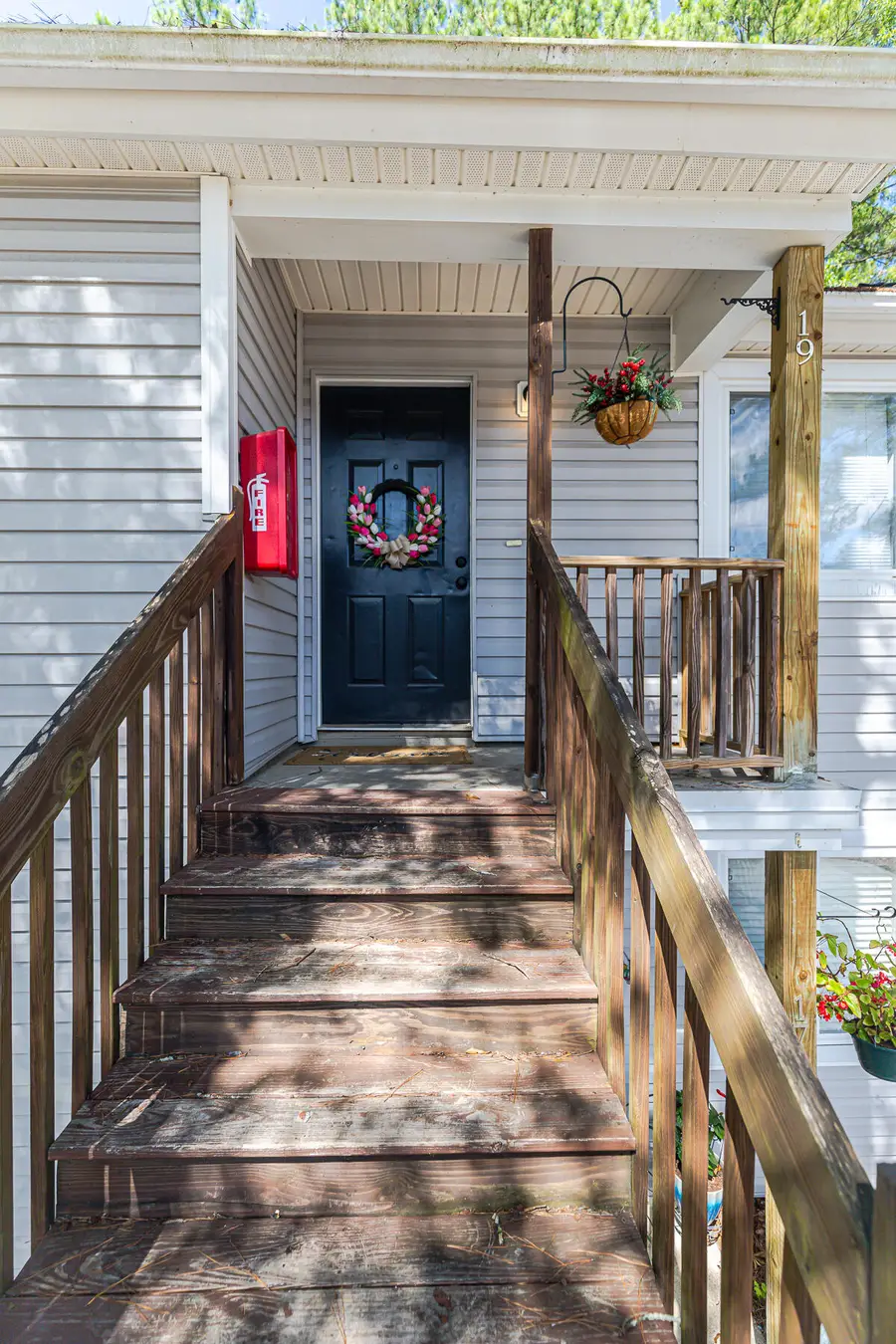
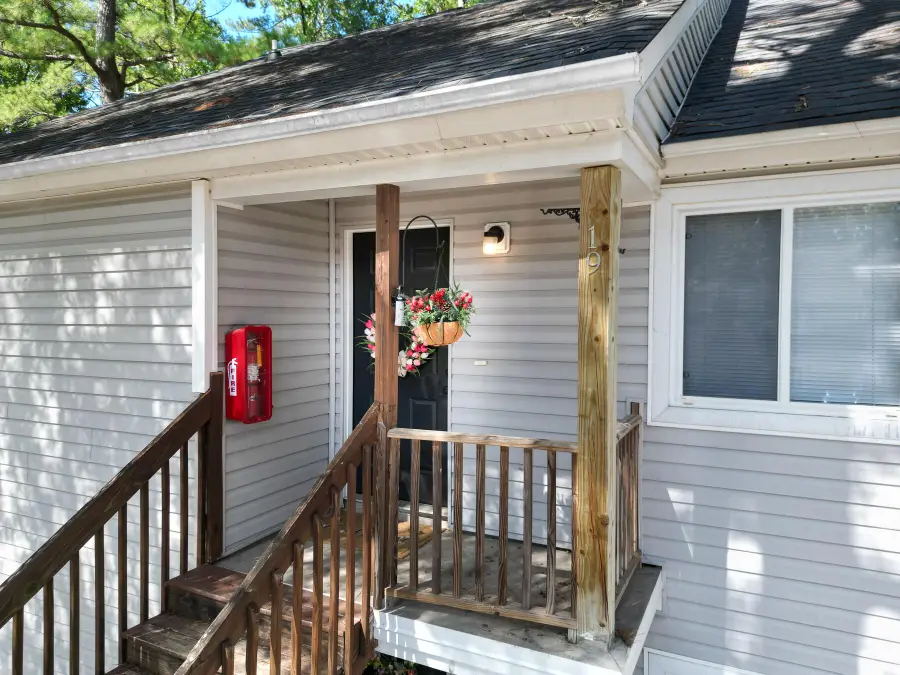
Listed by:sherry swift843-900-4692
Office:tsg real estate inc
MLS#:25018255
Source:SC_CTAR
19 Rudwick Circle,Goose Creek, SC 29445
$199,900
- 2 Beds
- 2 Baths
- 1,064 sq. ft.
- Single family
- Active
Price summary
- Price:$199,900
- Price per sq. ft.:$187.88
About this home
Welcome to Spring Hall Village, a small condo community located inside Crowfield Plantation! This cute 2-bedroom, 2-bath upstairs unit offers a bright, open floor plan with great flow from the spacious dining area to the kitchen, which features white cabinets and appliances, plenty of counter space, and lots of natural light. The living room is a great size too, with a cozy fireplace, and those sliding doors open up to a screened-in balcony. It's really the perfect spot for your morning coffee or just unwinding in the evening - you get this peaceful tree view and no back neighbors. The main bedroom has a barn door opening to its own private bathroom with an upgraded vanity and a tub/shower combo. And a bonus - there's even a full-size laundry room right there too.The 2nd bedroom is also a great size with a full bathroom with an upgraded vanity right in the hallway. Laminate flooring runs throughout the home, making it easy to maintain. There are two assigned parking spaces right out front, plus a newer roof and HVAC system for peace of mind. As part of the Crowfield Plantation community, you'll have access to all the amazing neighborhood amenities, pools, parks, trails, and more.
Contact an agent
Home facts
- Year built:1986
- Listing Id #:25018255
- Added:43 day(s) ago
- Updated:August 14, 2025 at 03:22 PM
Rooms and interior
- Bedrooms:2
- Total bathrooms:2
- Full bathrooms:2
- Living area:1,064 sq. ft.
Heating and cooling
- Cooling:Central Air
- Heating:Heat Pump
Structure and exterior
- Year built:1986
- Building area:1,064 sq. ft.
Schools
- High school:Stratford
- Middle school:Westview
- Elementary school:Westview
Utilities
- Water:Public
- Sewer:Public Sewer
Finances and disclosures
- Price:$199,900
- Price per sq. ft.:$187.88
New listings near 19 Rudwick Circle
- New
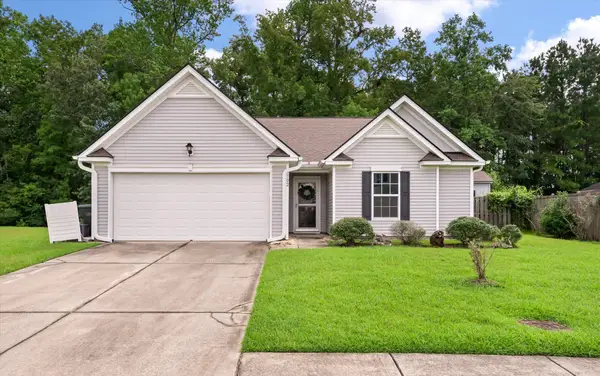 $334,900Active3 beds 2 baths1,396 sq. ft.
$334,900Active3 beds 2 baths1,396 sq. ft.102 Santino Court, Goose Creek, SC 29445
MLS# 25022389Listed by: COLDWELL BANKER REALTY - New
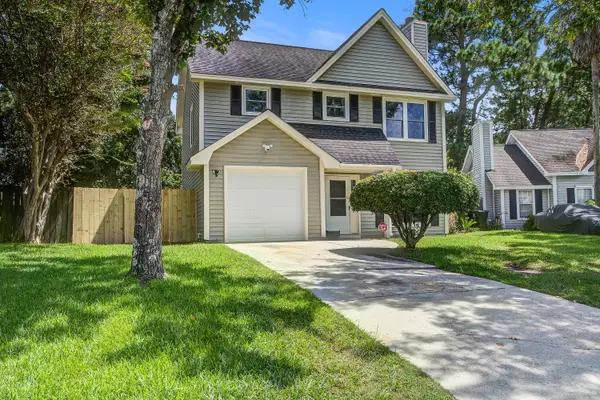 $330,000Active3 beds 3 baths1,488 sq. ft.
$330,000Active3 beds 3 baths1,488 sq. ft.1817 Sundancer Lane, Goose Creek, SC 29445
MLS# 25022338Listed by: CAROLINA ELITE REAL ESTATE - New
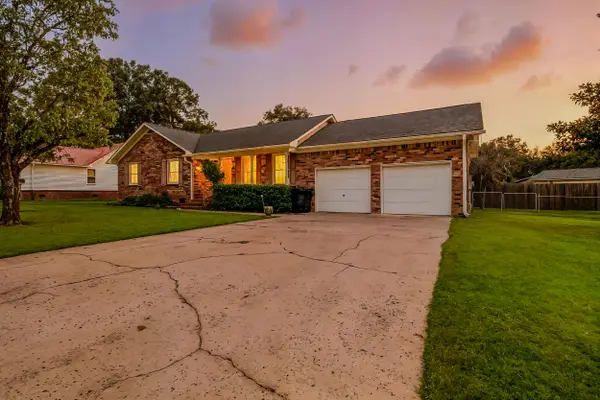 $270,000Active3 beds 2 baths1,136 sq. ft.
$270,000Active3 beds 2 baths1,136 sq. ft.116 Williams Court, Goose Creek, SC 29445
MLS# 25022318Listed by: COLDWELL BANKER REALTY - Open Thu, 5 to 7pmNew
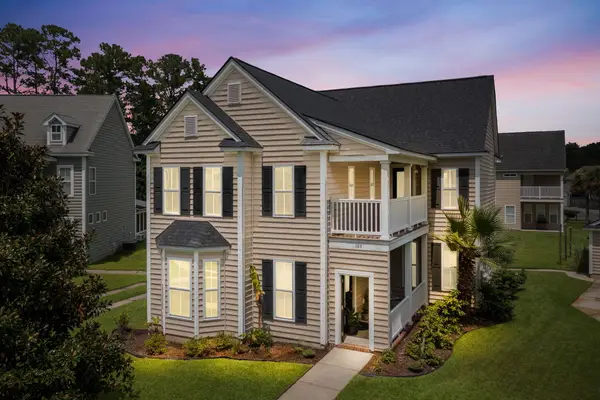 $435,000Active4 beds 4 baths2,473 sq. ft.
$435,000Active4 beds 4 baths2,473 sq. ft.106 Cordoba Court, Goose Creek, SC 29445
MLS# 25021879Listed by: EXP REALTY LLC - New
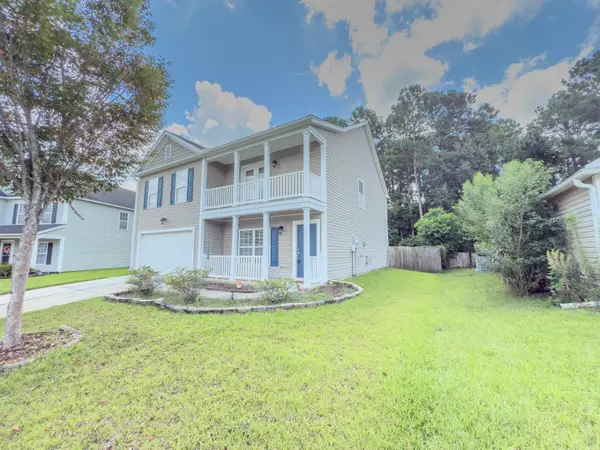 $374,900Active4 beds 3 baths2,358 sq. ft.
$374,900Active4 beds 3 baths2,358 sq. ft.339 Briarbend Road, Goose Creek, SC 29445
MLS# 25022278Listed by: MILER PROPERTIES, INC. - New
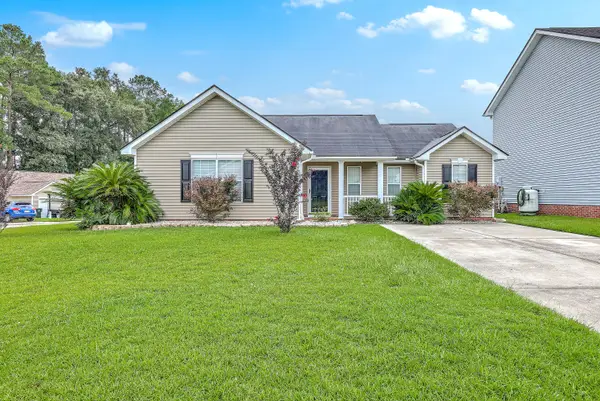 $325,000Active3 beds 2 baths1,298 sq. ft.
$325,000Active3 beds 2 baths1,298 sq. ft.113 Penzance Boulevard, Goose Creek, SC 29445
MLS# 25022233Listed by: KELLER WILLIAMS REALTY CHARLESTON - New
 $324,900Active3 beds 2 baths1,528 sq. ft.
$324,900Active3 beds 2 baths1,528 sq. ft.2023 Bearclaw Drive, Goose Creek, SC 29445
MLS# 25022235Listed by: CORCORAN HM PROPERTIES - New
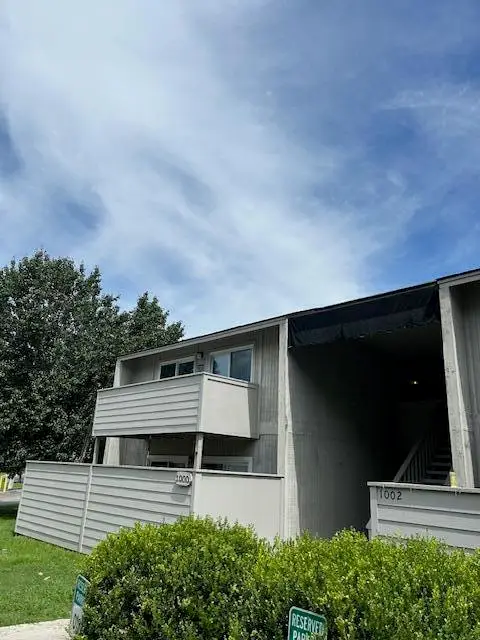 $155,000Active2 beds 2 baths1,070 sq. ft.
$155,000Active2 beds 2 baths1,070 sq. ft.1004 Greencastle Drive, Goose Creek, SC 29445
MLS# 25022227Listed by: JOHNSON & WILSON REAL ESTATE CO LLC - Open Sat, 12 to 2pmNew
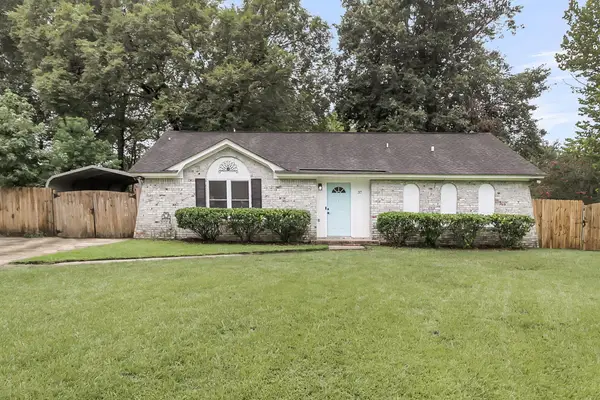 $299,000Active3 beds 2 baths1,145 sq. ft.
$299,000Active3 beds 2 baths1,145 sq. ft.37 Delaware Road, Goose Creek, SC 29445
MLS# 25022175Listed by: CAROLINA ONE REAL ESTATE - New
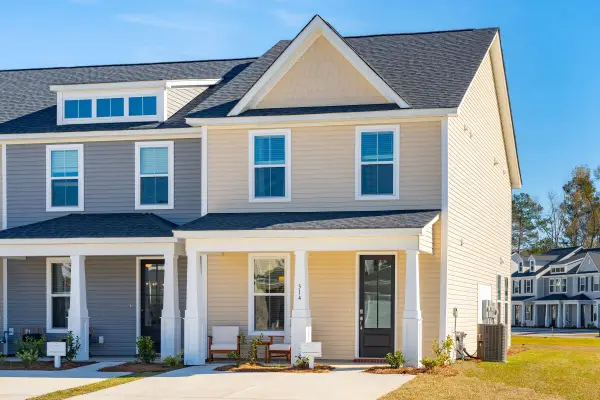 $323,684Active3 beds 3 baths1,710 sq. ft.
$323,684Active3 beds 3 baths1,710 sq. ft.237 Harding Lane, Goose Creek, SC 29445
MLS# 25022159Listed by: DFH REALTY GEORGIA, LLC
