230 Darcy Avenue, Goose Creek, SC 29445
Local realty services provided by:Better Homes and Gardens Real Estate Palmetto
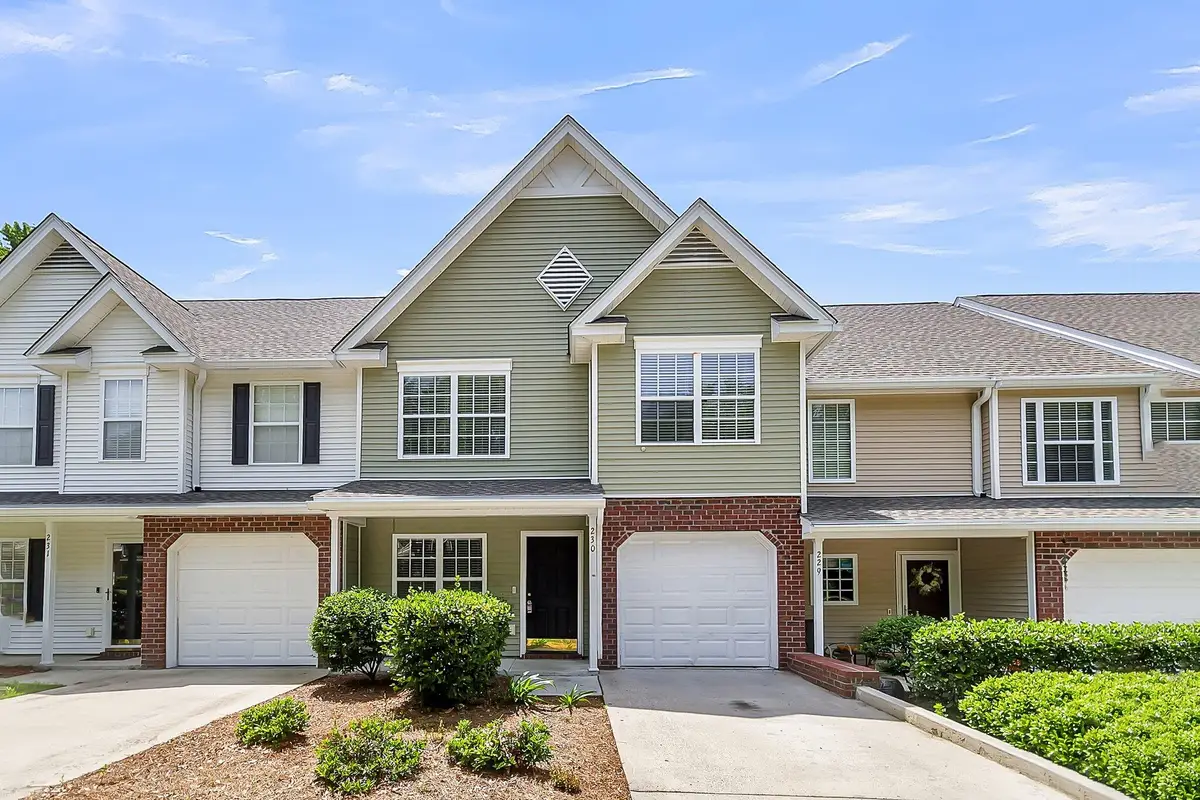
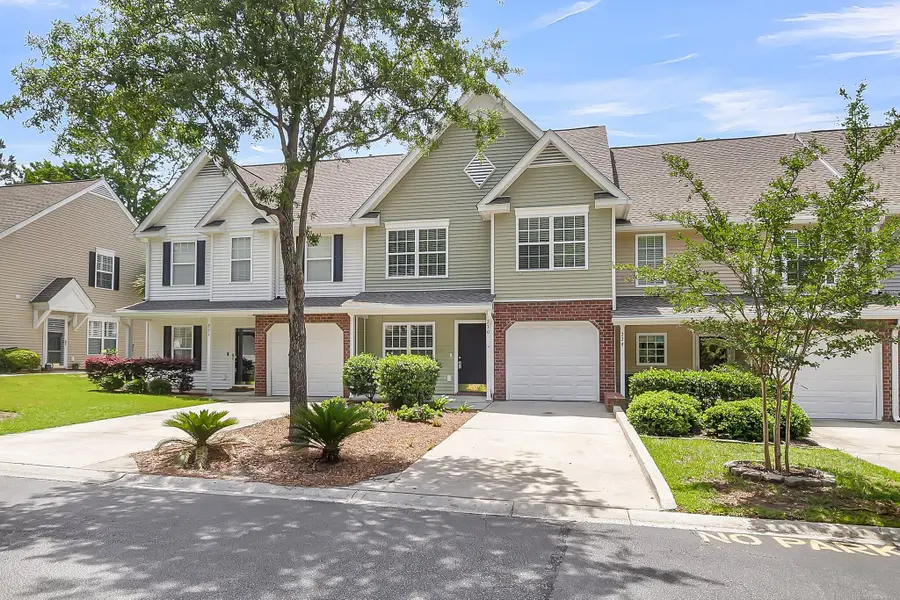

Listed by:chrissy strickland
Office:reside real estate llc.
MLS#:25013957
Source:SC_CTAR
Price summary
- Price:$269,900
- Price per sq. ft.:$175.03
About this home
This charming townhome is located within the hidden gem of Persimmon Hill in Goose Creek. It is a spacious 3-bedroom, 2.5-bathroom home offering 1,500 square feet of living space and was built in 2006. Nestled near a quiet cul-de-sac, the property is surrounded by a beautifully landscaped setting with a thoughtful layout. The kitchen is equipped with stainless steel appliances, granite countertops, and plenty of cabinet space, opening to a bright two-story den perfect for entertaining. Upstairs, the primary suite boasts soaring cathedral ceilings, a generous walk-in closet, and an en suite bath. Two additional guest bedrooms share a full bath, providing flexible space for family, guests, or a home office.A rear screened porch offers the perfect spot to relax on warm summer evenings, and a one-car garage adds storage and everyday convenience. This affordable and move-in-ready home combines comfort, style, and locationdon't miss this opportunity to make this affordable home your own!
Contact an agent
Home facts
- Year built:2006
- Listing Id #:25013957
- Added:85 day(s) ago
- Updated:August 13, 2025 at 02:26 PM
Rooms and interior
- Bedrooms:3
- Total bathrooms:3
- Full bathrooms:2
- Half bathrooms:1
- Living area:1,542 sq. ft.
Heating and cooling
- Cooling:Central Air
- Heating:Heat Pump
Structure and exterior
- Year built:2006
- Building area:1,542 sq. ft.
Schools
- High school:Stratford
- Middle school:Westview
- Elementary school:Devon Forest
Utilities
- Water:Public
- Sewer:Private Sewer
Finances and disclosures
- Price:$269,900
- Price per sq. ft.:$175.03
New listings near 230 Darcy Avenue
- New
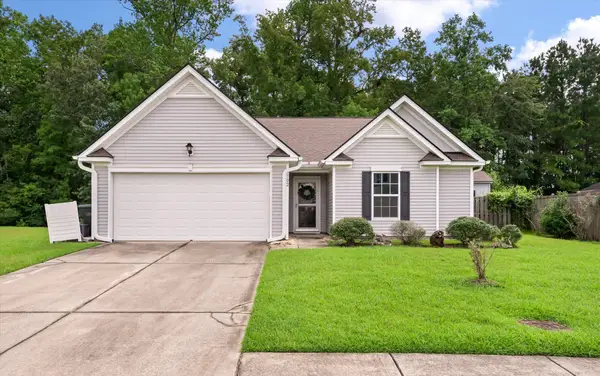 $334,900Active3 beds 2 baths1,396 sq. ft.
$334,900Active3 beds 2 baths1,396 sq. ft.102 Santino Court, Goose Creek, SC 29445
MLS# 25022389Listed by: COLDWELL BANKER REALTY - New
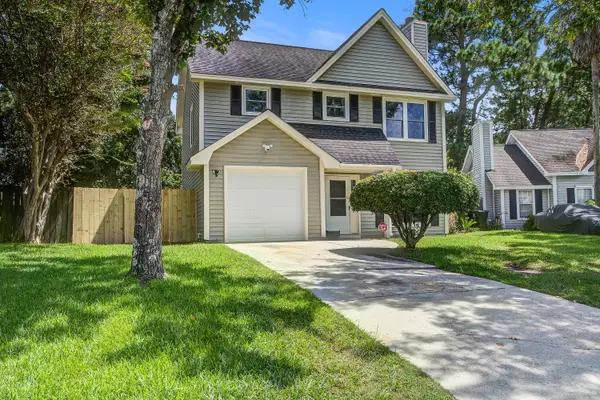 $330,000Active3 beds 3 baths1,488 sq. ft.
$330,000Active3 beds 3 baths1,488 sq. ft.1817 Sundancer Lane, Goose Creek, SC 29445
MLS# 25022338Listed by: CAROLINA ELITE REAL ESTATE - New
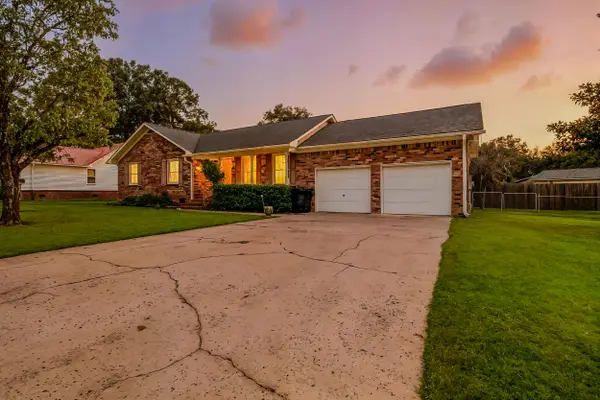 $270,000Active3 beds 2 baths1,136 sq. ft.
$270,000Active3 beds 2 baths1,136 sq. ft.116 Williams Court, Goose Creek, SC 29445
MLS# 25022318Listed by: COLDWELL BANKER REALTY - Open Thu, 5 to 7pmNew
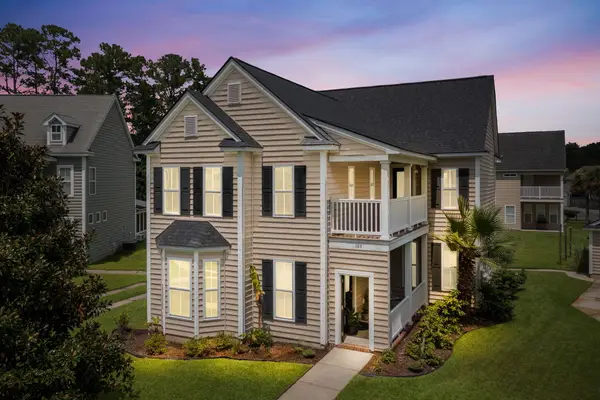 $435,000Active4 beds 4 baths2,473 sq. ft.
$435,000Active4 beds 4 baths2,473 sq. ft.106 Cordoba Court, Goose Creek, SC 29445
MLS# 25021879Listed by: EXP REALTY LLC - New
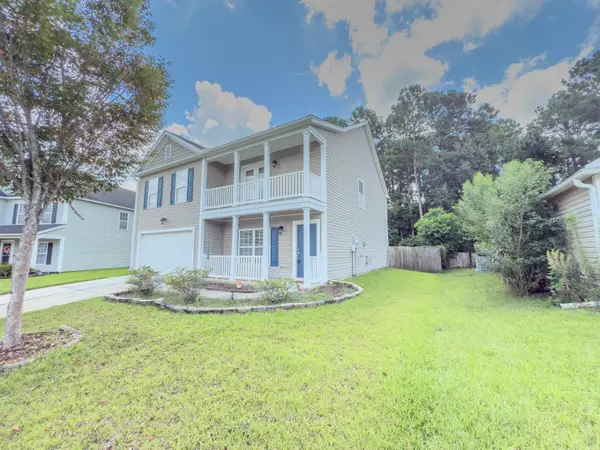 $374,900Active4 beds 3 baths2,358 sq. ft.
$374,900Active4 beds 3 baths2,358 sq. ft.339 Briarbend Road, Goose Creek, SC 29445
MLS# 25022278Listed by: MILER PROPERTIES, INC. - New
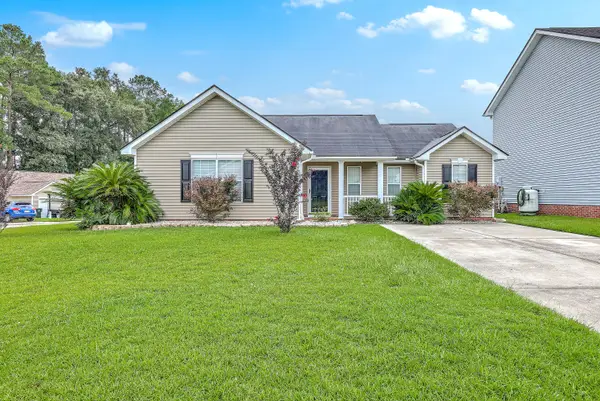 $325,000Active3 beds 2 baths1,298 sq. ft.
$325,000Active3 beds 2 baths1,298 sq. ft.113 Penzance Boulevard, Goose Creek, SC 29445
MLS# 25022233Listed by: KELLER WILLIAMS REALTY CHARLESTON - New
 $324,900Active3 beds 2 baths1,528 sq. ft.
$324,900Active3 beds 2 baths1,528 sq. ft.2023 Bearclaw Drive, Goose Creek, SC 29445
MLS# 25022235Listed by: CORCORAN HM PROPERTIES - New
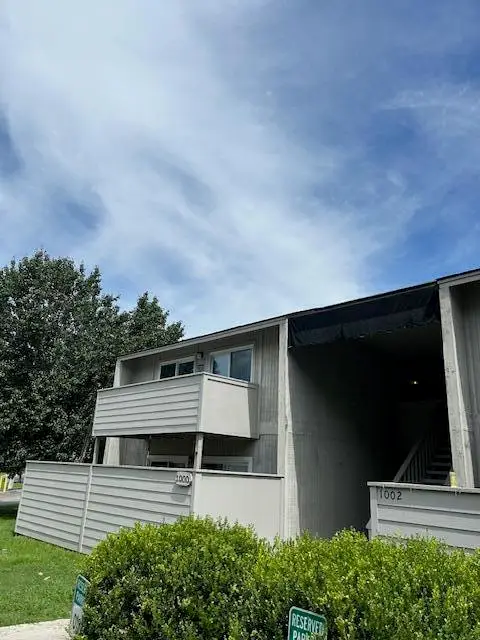 $155,000Active2 beds 2 baths1,070 sq. ft.
$155,000Active2 beds 2 baths1,070 sq. ft.1004 Greencastle Drive, Goose Creek, SC 29445
MLS# 25022227Listed by: JOHNSON & WILSON REAL ESTATE CO LLC - Open Sat, 12 to 2pmNew
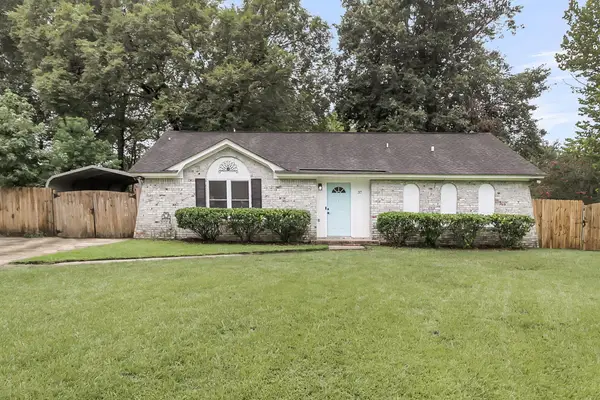 $299,000Active3 beds 2 baths1,145 sq. ft.
$299,000Active3 beds 2 baths1,145 sq. ft.37 Delaware Road, Goose Creek, SC 29445
MLS# 25022175Listed by: CAROLINA ONE REAL ESTATE - New
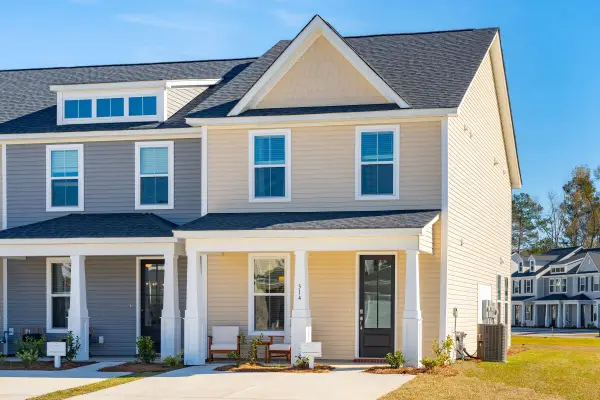 $323,684Active3 beds 3 baths1,710 sq. ft.
$323,684Active3 beds 3 baths1,710 sq. ft.237 Harding Lane, Goose Creek, SC 29445
MLS# 25022159Listed by: DFH REALTY GEORGIA, LLC
