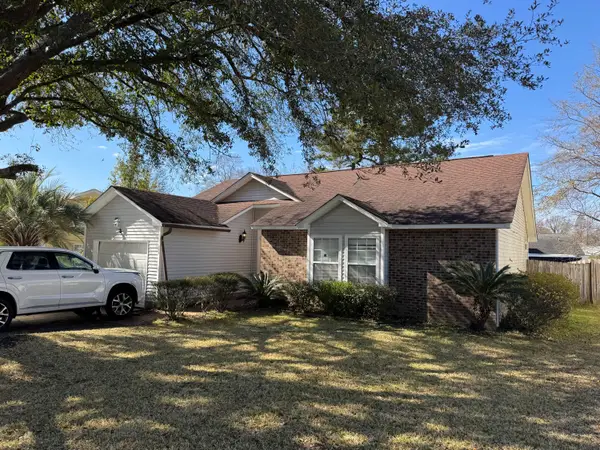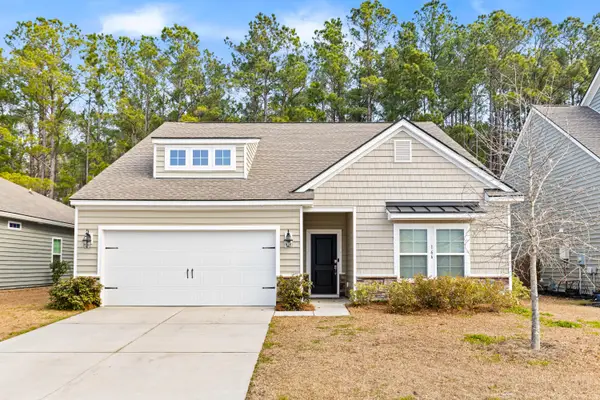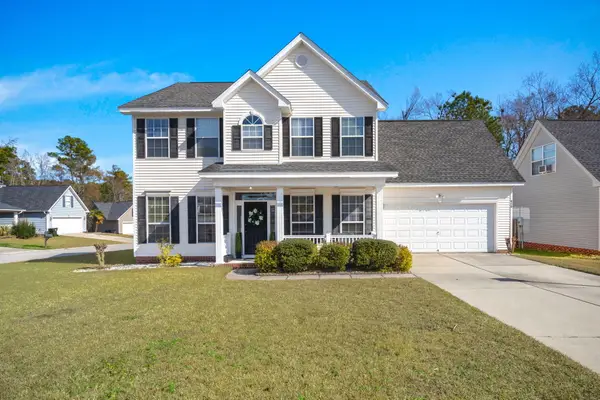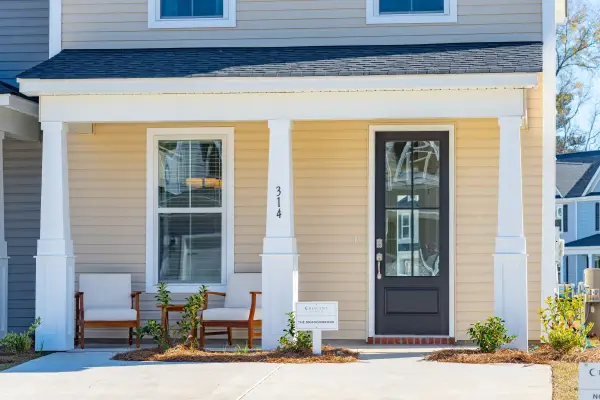407 Ashburton Drive, Goose Creek, SC 29445
Local realty services provided by:Better Homes and Gardens Real Estate Medley
Listed by: tracy hatchell843-224-3852
Office: re/max coast & island
MLS#:25028953
Source:SC_CTAR
407 Ashburton Drive,Goose Creek, SC 29445
$354,400
- 3 Beds
- 2 Baths
- 1,646 sq. ft.
- Single family
- Active
Price summary
- Price:$354,400
- Price per sq. ft.:$215.31
About this home
$5000 TOWARDS A RATE BUYDOWN & 1 YEAR HOME WARRANTY WITH AN ACCEPTABLE OFFER. This is a beautiful well cared for 1 story home that backs up to the wetlands for added privacy! Large FROG can be used as a 4th bedroom or a home office. Seller just had the shower redone in the master bathroom. This home has zero carpet with all hardwood flooring throughout the house and ceramic tile in kitchen, bathrooms, and laundry room. The screened in porch in the rear is a wonderful retreat in the spring and summer afternoons. There is NO HOA!!! It is walking distance to Devon Forest Elementary School. This home is just 15 mins to Joint Base Charleston USN, 20 mins to Joint Base Charleston USAF, 25 mins to the new USCG station in North Charleston, 20 mins to BOEING, Tanger Outlets and the CharlestonInternational Airport. 15 mins to CSU, 30 mins to Isle of Palms, Sullivans Island, 35 minutes to Folly Beach. 20 minutes to Cypress Gardens boat landing for fresh water fishing or Bushy Park boat landing for fresh on one side and salt water across the street.
Contact an agent
Home facts
- Year built:2000
- Listing ID #:25028953
- Added:108 day(s) ago
- Updated:February 10, 2026 at 03:24 PM
Rooms and interior
- Bedrooms:3
- Total bathrooms:2
- Full bathrooms:2
- Living area:1,646 sq. ft.
Heating and cooling
- Cooling:Central Air
- Heating:Electric, Heat Pump
Structure and exterior
- Year built:2000
- Building area:1,646 sq. ft.
- Lot area:0.16 Acres
Schools
- High school:Stratford
- Middle school:Westview
- Elementary school:Devon Forest
Utilities
- Water:Public
- Sewer:Public Sewer
Finances and disclosures
- Price:$354,400
- Price per sq. ft.:$215.31
New listings near 407 Ashburton Drive
- New
 $335,000Active3 beds 2 baths1,231 sq. ft.
$335,000Active3 beds 2 baths1,231 sq. ft.253 Two Hitch Road, Goose Creek, SC 29445
MLS# 26003821Listed by: AGENTOWNED REALTY - Open Sat, 11am to 1pmNew
 $425,000Active4 beds 3 baths2,455 sq. ft.
$425,000Active4 beds 3 baths2,455 sq. ft.166 Daniels Creek Circle, Goose Creek, SC 29445
MLS# 26003844Listed by: THE CHARLESTON PROPERTY COMPANY - New
 $395,000Active4 beds 3 baths2,169 sq. ft.
$395,000Active4 beds 3 baths2,169 sq. ft.620 St Ives Lane, Goose Creek, SC 29445
MLS# 26003758Listed by: TABBY REALTY LLC - New
 $299,000Active4 beds 2 baths1,224 sq. ft.
$299,000Active4 beds 2 baths1,224 sq. ft.228 Laurel Avenue, Goose Creek, SC 29445
MLS# 26003698Listed by: JEFF COOK REAL ESTATE LPT REALTY - New
 $285,000Active3 beds 2 baths1,065 sq. ft.
$285,000Active3 beds 2 baths1,065 sq. ft.3 Teaneck Road, Goose Creek, SC 29445
MLS# 26003646Listed by: COLDWELL BANKER REALTY - New
 $335,000Active3 beds 2 baths1,114 sq. ft.
$335,000Active3 beds 2 baths1,114 sq. ft.335 Camelot Drive, Goose Creek, SC 29445
MLS# 26003592Listed by: SWEET CAROLINA REALTY  $277,500Pending3 beds 3 baths1,730 sq. ft.
$277,500Pending3 beds 3 baths1,730 sq. ft.228 Harding Lane, Goose Creek, SC 29445
MLS# 26003540Listed by: DFH REALTY GEORGIA, LLC- New
 $385,000Active3 beds 2 baths1,499 sq. ft.
$385,000Active3 beds 2 baths1,499 sq. ft.215 Horseshoe Drive, Goose Creek, SC 29445
MLS# 26003487Listed by: KELLER WILLIAMS REALTY CHARLESTON - New
 $474,900Active3 beds 2 baths1,829 sq. ft.
$474,900Active3 beds 2 baths1,829 sq. ft.136 Callibluff Drive, Summerville, SC 29486
MLS# 26003475Listed by: REDFIN CORPORATION - New
 $255,000Active3 beds 2 baths1,056 sq. ft.
$255,000Active3 beds 2 baths1,056 sq. ft.113 Chownings Lane, Goose Creek, SC 29445
MLS# 26003476Listed by: COLDWELL BANKER REALTY

