86 Indigo Lane, Goose Creek, SC 29445
Local realty services provided by:Better Homes and Gardens Real Estate Medley
Listed by: christopher louviere
Office: southern real estate, llc.
MLS#:25030200
Source:SC_CTAR
86 Indigo Lane,Goose Creek, SC 29445
$255,000
- 2 Beds
- 3 Baths
- 1,233 sq. ft.
- Single family
- Active
Price summary
- Price:$255,000
- Price per sq. ft.:$206.81
About this home
Welcome to 86 Indigo Lane in Planters Walk at Crowfield Plantation. This well-kept 2-bed, 2.5-bath townhouse blends comfort with smart updates. The crisp kitchen features butcher-block counters, white cabinetry, subway tile, stainless appliances, and a pantry. The living room centers around a brick fireplace with built-ins. A light dining area and a bay window breakfast nook add everyday ease. Work from home in the rear office with a door to the backyard. Upstairs, the primary suite offers a vaulted ceiling, walk-in closet, and a skylit bath. The second bedroom has direct access to a full bath. Enjoy a private fenced backyard with a spacious paver patio and a detached storage shed. New HVAC in 2021. New gutters in 2023. New fence in 2025. Two parking spaces. Crowfield Plantation offers miles of trails, lakes, play areas, community pools, and nearby golf with optional memberships. Move in and relax.
Contact an agent
Home facts
- Year built:1985
- Listing ID #:25030200
- Added:100 day(s) ago
- Updated:February 23, 2026 at 05:27 PM
Rooms and interior
- Bedrooms:2
- Total bathrooms:3
- Full bathrooms:2
- Half bathrooms:1
- Living area:1,233 sq. ft.
Heating and cooling
- Cooling:Central Air
- Heating:Heat Pump
Structure and exterior
- Year built:1985
- Building area:1,233 sq. ft.
- Lot area:0.05 Acres
Schools
- High school:Stratford
- Middle school:Westview
- Elementary school:Westview
Utilities
- Water:Public
- Sewer:Public Sewer
Finances and disclosures
- Price:$255,000
- Price per sq. ft.:$206.81
New listings near 86 Indigo Lane
- New
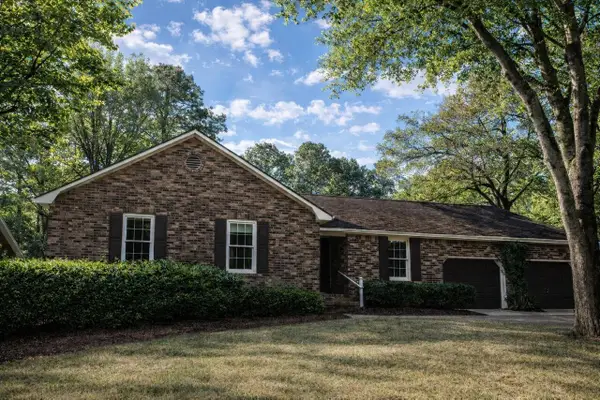 $249,900Active3 beds 2 baths1,743 sq. ft.
$249,900Active3 beds 2 baths1,743 sq. ft.108 Cherry Hill Avenue, Goose Creek, SC 29445
MLS# 26005085Listed by: MACKENZIE CRABTREE REAL ESTATE - New
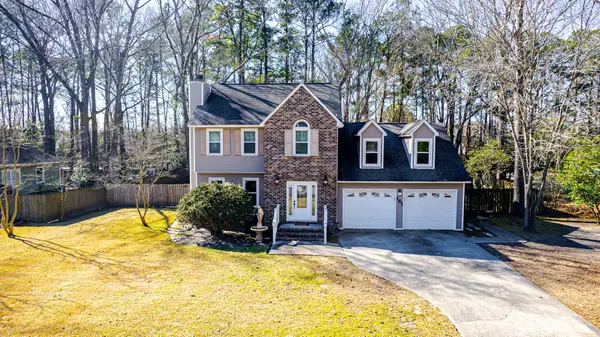 $385,000Active4 beds 3 baths2,003 sq. ft.
$385,000Active4 beds 3 baths2,003 sq. ft.161 Hickory Trace Drive, Goose Creek, SC 29445
MLS# 26005083Listed by: CAROLINA ONE REAL ESTATE - New
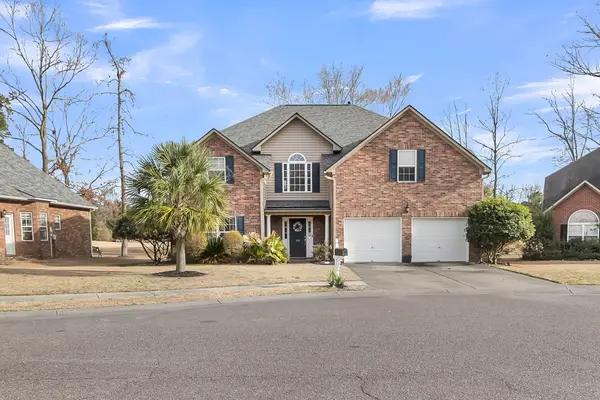 $625,000Active5 beds 3 baths3,015 sq. ft.
$625,000Active5 beds 3 baths3,015 sq. ft.147 Dasharon Lane, Goose Creek, SC 29445
MLS# 26005057Listed by: CAROLINA ONE REAL ESTATE - New
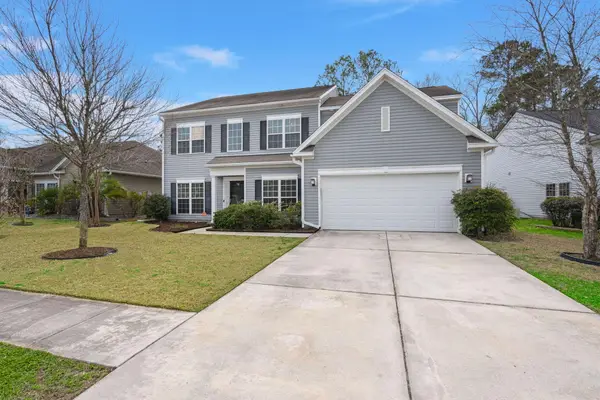 $440,000Active5 beds 4 baths2,900 sq. ft.
$440,000Active5 beds 4 baths2,900 sq. ft.214 Mayfield Drive, Goose Creek, SC 29445
MLS# 26005042Listed by: REALTY ONE GROUP COASTAL - New
 $588,278Active4 beds 4 baths2,876 sq. ft.
$588,278Active4 beds 4 baths2,876 sq. ft.139 The Oaks Avenue, Goose Creek, SC 29445
MLS# 26005002Listed by: BEAZER HOMES - New
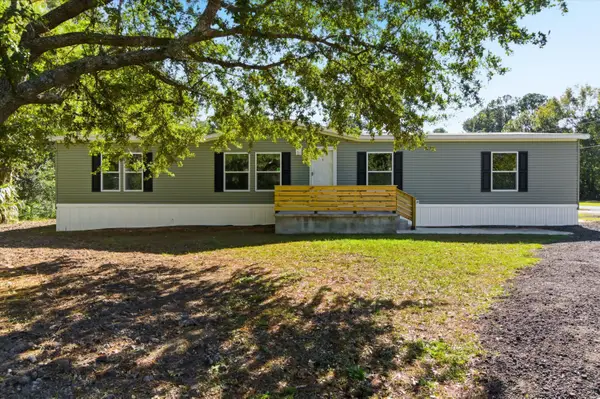 $329,000Active4 beds 2 baths2,040 sq. ft.
$329,000Active4 beds 2 baths2,040 sq. ft.308 Howe Hall Road, Goose Creek, SC 29445
MLS# 26005005Listed by: LISTWITHFREEDOM.COM INC - New
 $317,605Active3 beds 3 baths1,485 sq. ft.
$317,605Active3 beds 3 baths1,485 sq. ft.320 Bremerton Drive, Goose Creek, SC 29445
MLS# 26005006Listed by: HQ REAL ESTATE LLC  $648,993Pending6 beds 4 baths3,226 sq. ft.
$648,993Pending6 beds 4 baths3,226 sq. ft.136 The Oaks Avenue, Goose Creek, SC 29445
MLS# 26004999Listed by: BEAZER HOMES- New
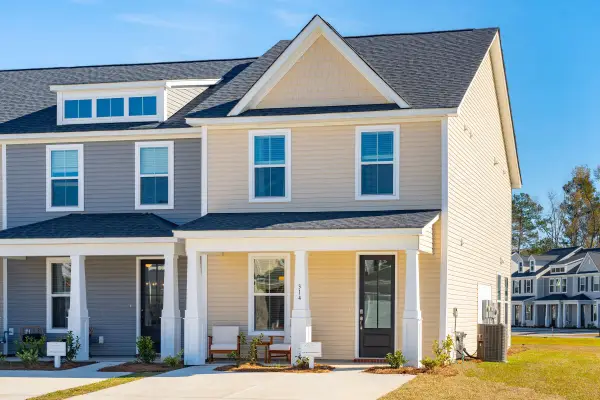 $279,990Active3 beds 3 baths1,710 sq. ft.
$279,990Active3 beds 3 baths1,710 sq. ft.219 Harding Lane, Goose Creek, SC 29445
MLS# 26004992Listed by: DFH REALTY GEORGIA, LLC - New
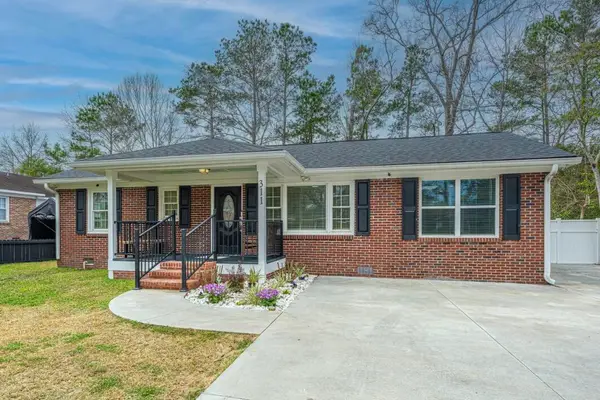 $380,000Active3 beds 2 baths1,471 sq. ft.
$380,000Active3 beds 2 baths1,471 sq. ft.311 Adeline Drive, Goose Creek, SC 29445
MLS# 26004976Listed by: CAROLINA ONE REAL ESTATE

