1086 Birdie Place, Graniteville, SC 29829
Local realty services provided by:Better Homes and Gardens Real Estate Executive Partners
Listed by: donatella armstrong key
Office: blanchard & calhoun - evans
MLS#:217066
Source:SC_AAOR
Price summary
- Price:$549,900
- Price per sq. ft.:$198.09
- Monthly HOA dues:$16.67
About this home
Golf course view brand new home with almost 1-acre flat lot plus 10,000 TO BUYER WITH PREFERRED LENDER
This new home features a formal dining room, a great room with brick fireplace that flows into the kitchen and breakfast area. The kitchen includes a wine fridge, gas stove with an exhaust vent, built-in microwave, dishwasher, butler's pantry with a sink, and an extra-large walk-in pantry with custom shelving.
The primary suite offers a spacious walk-in closet with custom built-in shelving, an oversized tiled shower, a private water closet, and a dual-sink vanity.
Upstairs, there are three bedrooms—one with a private bath and two sharing a Jack-and-Jill bath.
Granite countertops and quartz tops throughout the home, which is filled with natural light. The covered back porch and patio provide great outdoor space. Additional features include a two-car garage, a large laundry room with a folding counter, oversized front and back porches, and a fully landscaped yard. 0.75 acre lot flat and fully landscaped
Contact an agent
Home facts
- Year built:2024
- Listing ID #:217066
- Added:546 day(s) ago
- Updated:January 09, 2026 at 03:45 PM
Rooms and interior
- Bedrooms:4
- Total bathrooms:4
- Full bathrooms:3
- Half bathrooms:1
- Living area:2,776 sq. ft.
Heating and cooling
- Cooling:Central Air, Electric, Heat Pump
- Heating:Heat Pump, Zoned
Structure and exterior
- Year built:2024
- Building area:2,776 sq. ft.
- Lot area:0.76 Acres
Schools
- High school:Midland Valley
- Middle school:Leavelle Mccampbell
- Elementary school:Gloverville
Utilities
- Water:Public
- Sewer:Septic Tank
Finances and disclosures
- Price:$549,900
- Price per sq. ft.:$198.09
New listings near 1086 Birdie Place
- New
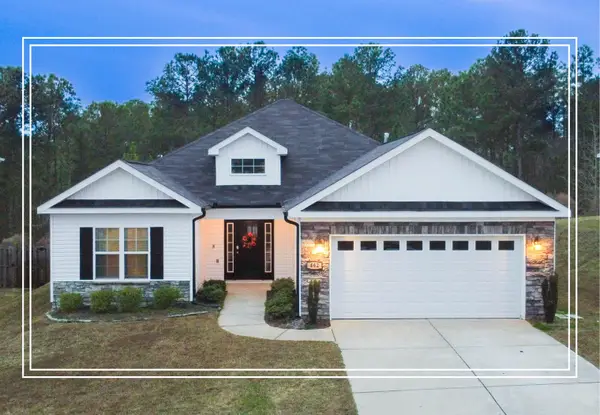 $289,900Active3 beds 2 baths1,765 sq. ft.
$289,900Active3 beds 2 baths1,765 sq. ft.462 Country Glen Avenue, Graniteville, SC 29829
MLS# 550767Listed by: SHANNON ROLLINGS REAL ESTATE - New
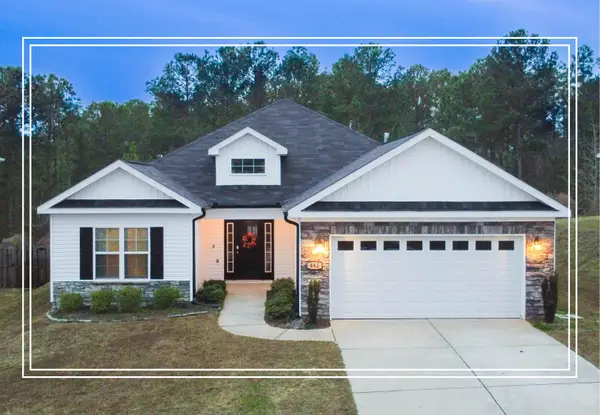 $289,900Active3 beds 2 baths1,765 sq. ft.
$289,900Active3 beds 2 baths1,765 sq. ft.462 Country Glen Avenue, Graniteville, SC 29829
MLS# 221204Listed by: SHANNON ROLLINGS REAL ESTATE 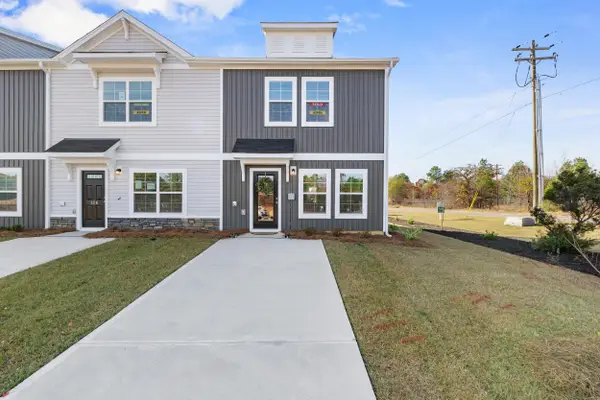 $194,490Active3 beds 3 baths1,305 sq. ft.
$194,490Active3 beds 3 baths1,305 sq. ft.532 Slim Cypress Run, Graniteville, SC 29829
MLS# 220904Listed by: CENTURY 21 MAGNOLIA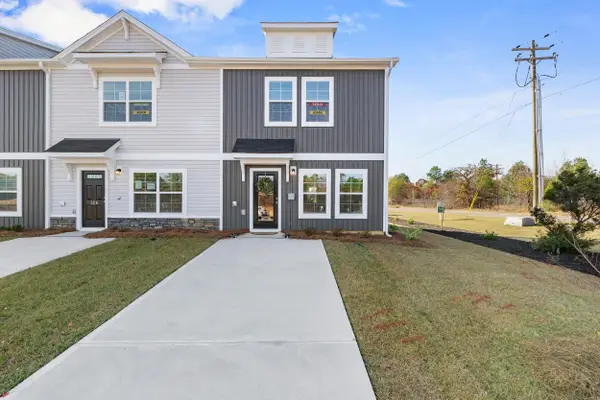 $199,490Active3 beds 3 baths1,305 sq. ft.
$199,490Active3 beds 3 baths1,305 sq. ft.538 Slim Cypress Run, Graniteville, SC 29829
MLS# 220907Listed by: CENTURY 21 MAGNOLIA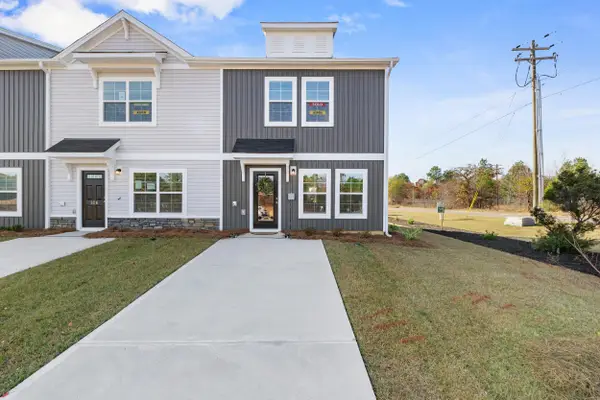 $194,490Active3 beds 3 baths1,305 sq. ft.
$194,490Active3 beds 3 baths1,305 sq. ft.526 Slim Cypress Run, Graniteville, SC 29829
MLS# 220909Listed by: CENTURY 21 MAGNOLIA- New
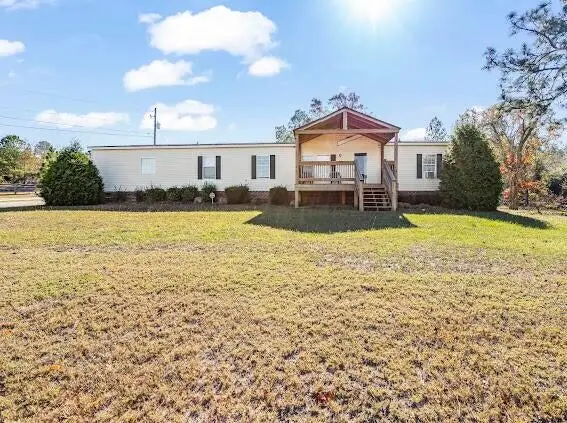 $250,000Active4 beds 2 baths2,432 sq. ft.
$250,000Active4 beds 2 baths2,432 sq. ft.179 Holly Meadows Drive, Graniteville, SC 29829
MLS# 221190Listed by: KELLER WILLIAMS REALTY AIKEN PARTNERS - New
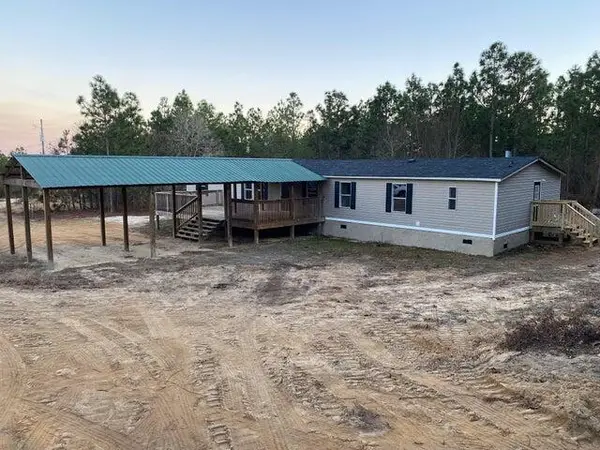 $235,000Active4 beds 2 baths2,240 sq. ft.
$235,000Active4 beds 2 baths2,240 sq. ft.337 Connector Road, Graniteville, SC 29829
MLS# 221176Listed by: AMERICAN HEROES REALTY - New
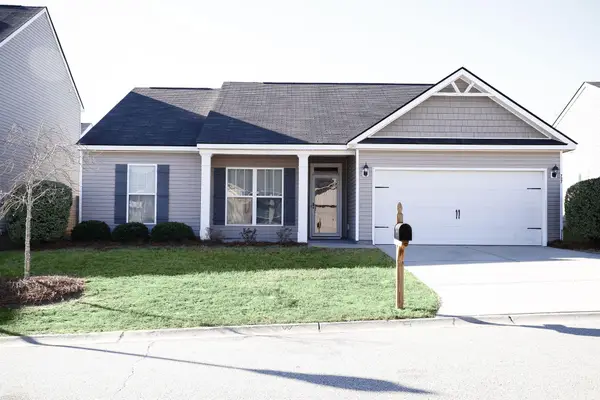 Listed by BHGRE$254,900Active3 beds 2 baths1,662 sq. ft.
Listed by BHGRE$254,900Active3 beds 2 baths1,662 sq. ft.727 Turning Crest Lane, Graniteville, SC 29829
MLS# 221159Listed by: BETTER HOMES AND GARDEN REAL ESTATE EXECUTIVE PARTNERS - Open Sun, 7 to 9pmNew
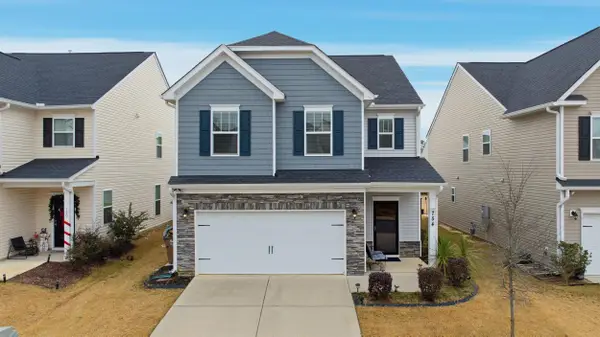 $315,000Active4 beds 4 baths2,362 sq. ft.
$315,000Active4 beds 4 baths2,362 sq. ft.754 Justify Loop, Graniteville, SC 29829
MLS# 221139Listed by: KELLER WILLIAMS REALTY AIKEN PARTNERS - New
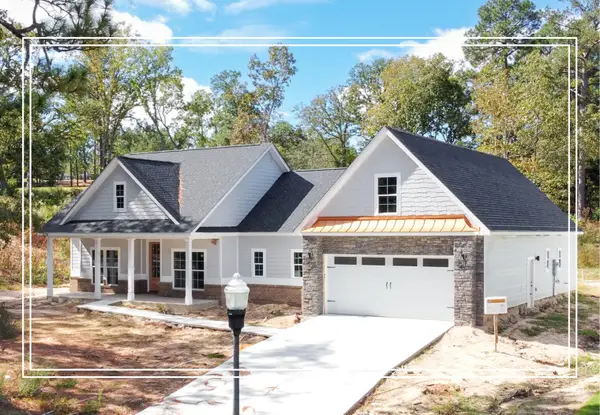 $589,900Active4 beds 4 baths2,995 sq. ft.
$589,900Active4 beds 4 baths2,995 sq. ft.Lot 22 Bogey Court, Graniteville, SC 29829
MLS# 221132Listed by: SHANNON ROLLINGS REAL ESTATE
