1151 Birdie Place, Graniteville, SC 29829
Local realty services provided by:Better Homes and Gardens Real Estate Executive Partners
Listed by: emily ardis
Office: southeastern residential
MLS#:218473
Source:SC_AAOR
Price summary
- Price:$555,990
- Price per sq. ft.:$208.16
- Monthly HOA dues:$20.83
About this home
5 year fix rate with rates as low as 4.99% with preferred lender.
Welcome to The Middleton - a stunning four-bedroom, three-bathroom haven nestled in the neighborhood of The Village at Horse Creek. This meticulously crafted home offers the perfect blend of luxury, functionality, and style. As you step inside, you're greeted by a grand foyer with a tray ceiling, setting the tone for the elegance that awaits. To your left, a formal dining room awaits, providing an ideal space for hosting unforgettable gatherings. The main floor boasts a home office, providing the perfect environment for productivity and focus. A true highlight of this home is the first-floor primary bedroom, offering not only privacy but also the ultimate retreat with its two spacious closets and a luxurious en-suite bathroom. Prepare to be wowed by the designer kitchen, where culinary dreams come to life. Featuring quartz countertops, a tile backsplash, gas cooktop, built-in wall oven, and an expansive island, this kitchen is as functional as it is stylish. Step outside onto the covered rear porch and unwind in the tranquility of your own private oasis. Venture upstairs to discover additional living space, including a loft area, a bedroom, and a full bathroom. Perfect for guests or as a secluded sanctuary away from the hustle and bustle below. Every detail of The Middleton has been thoughtfully curated to elevate your living experience. From the stained oak stair treads to the gas fireplace with a stone surround, no expense has been spared in creating a home that exudes sophistication and comfort.
Additional features include drop zone built-ins, durable enhanced vinyl plank flooring, and an irrigation system to keep your lawn lush and vibrant year-round. Experience luxury living at its fines.
This home is designed and built to be energy efficient, using sustainable construction practices, HERS rated, and NAHB Green building guidelines. Photos are stock and may show actual options and/or representative options, check with agent for details
Contact an agent
Home facts
- Year built:2025
- Listing ID #:218473
- Added:177 day(s) ago
- Updated:January 09, 2026 at 03:45 PM
Rooms and interior
- Bedrooms:4
- Total bathrooms:3
- Full bathrooms:3
- Living area:2,671 sq. ft.
Heating and cooling
- Cooling:Central Air, Electric
- Heating:Electric, Fireplace(s), Heat Pump
Structure and exterior
- Year built:2025
- Building area:2,671 sq. ft.
- Lot area:0.74 Acres
Schools
- High school:Midland Valley
- Middle school:Leavelle Mccampbell
- Elementary school:Gloverville
Utilities
- Water:Public
- Sewer:Septic Tank
Finances and disclosures
- Price:$555,990
- Price per sq. ft.:$208.16
New listings near 1151 Birdie Place
- New
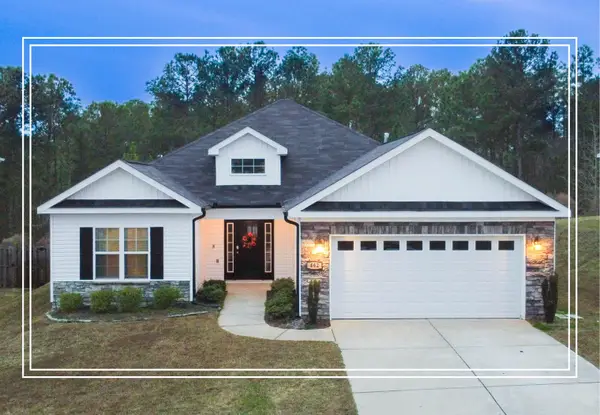 $289,900Active3 beds 2 baths1,765 sq. ft.
$289,900Active3 beds 2 baths1,765 sq. ft.462 Country Glen Avenue, Graniteville, SC 29829
MLS# 550767Listed by: SHANNON ROLLINGS REAL ESTATE - New
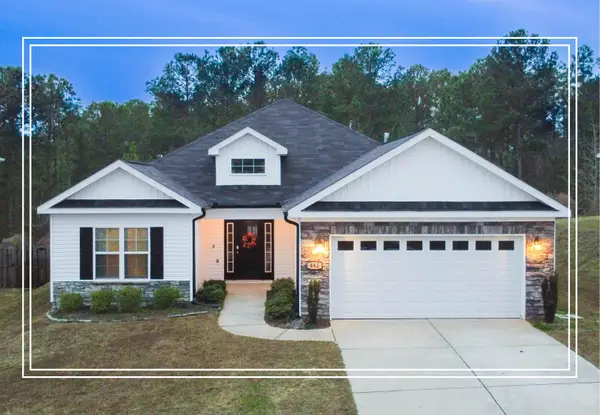 $289,900Active3 beds 2 baths1,765 sq. ft.
$289,900Active3 beds 2 baths1,765 sq. ft.462 Country Glen Avenue, Graniteville, SC 29829
MLS# 221204Listed by: SHANNON ROLLINGS REAL ESTATE 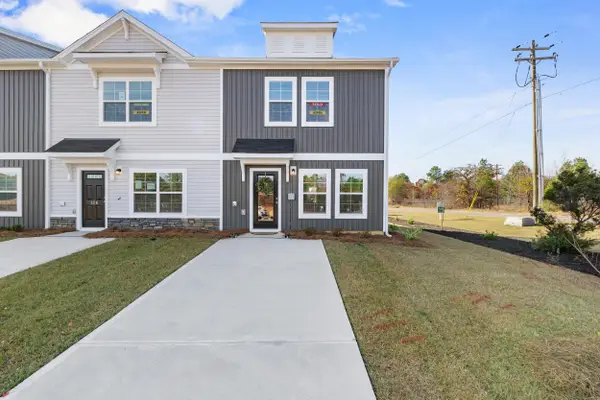 $194,490Active3 beds 3 baths1,305 sq. ft.
$194,490Active3 beds 3 baths1,305 sq. ft.532 Slim Cypress Run, Graniteville, SC 29829
MLS# 220904Listed by: CENTURY 21 MAGNOLIA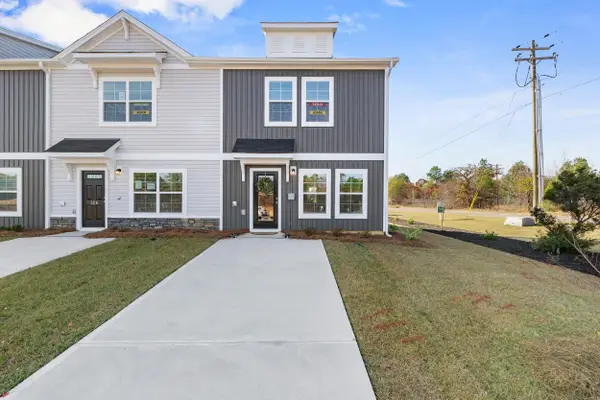 $199,490Active3 beds 3 baths1,305 sq. ft.
$199,490Active3 beds 3 baths1,305 sq. ft.538 Slim Cypress Run, Graniteville, SC 29829
MLS# 220907Listed by: CENTURY 21 MAGNOLIA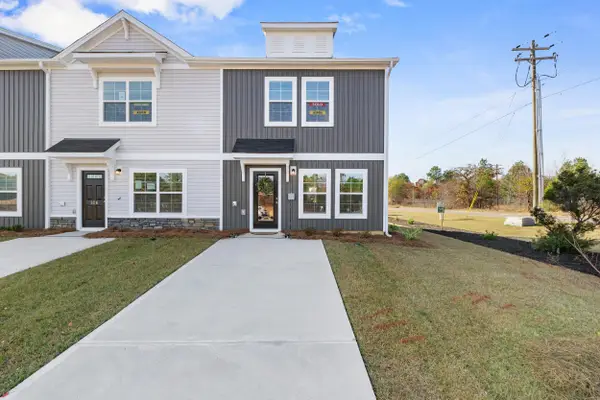 $194,490Active3 beds 3 baths1,305 sq. ft.
$194,490Active3 beds 3 baths1,305 sq. ft.526 Slim Cypress Run, Graniteville, SC 29829
MLS# 220909Listed by: CENTURY 21 MAGNOLIA- New
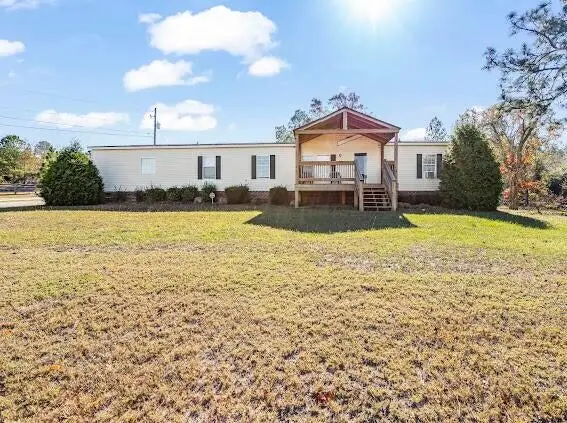 $250,000Active4 beds 2 baths2,432 sq. ft.
$250,000Active4 beds 2 baths2,432 sq. ft.179 Holly Meadows Drive, Graniteville, SC 29829
MLS# 221190Listed by: KELLER WILLIAMS REALTY AIKEN PARTNERS - New
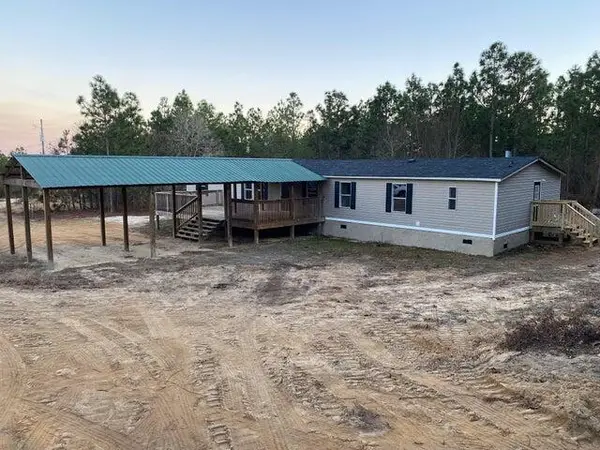 $235,000Active4 beds 2 baths2,240 sq. ft.
$235,000Active4 beds 2 baths2,240 sq. ft.337 Connector Road, Graniteville, SC 29829
MLS# 221176Listed by: AMERICAN HEROES REALTY - New
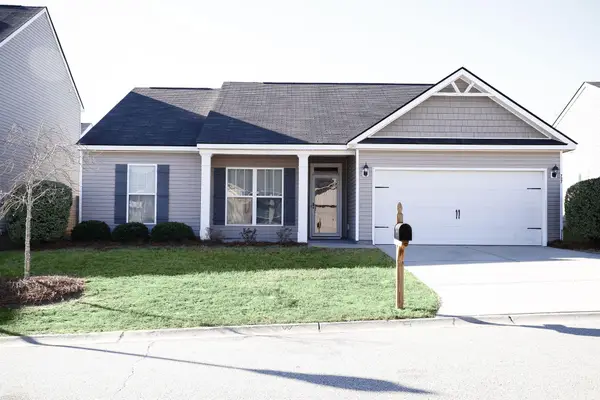 Listed by BHGRE$254,900Active3 beds 2 baths1,662 sq. ft.
Listed by BHGRE$254,900Active3 beds 2 baths1,662 sq. ft.727 Turning Crest Lane, Graniteville, SC 29829
MLS# 221159Listed by: BETTER HOMES AND GARDEN REAL ESTATE EXECUTIVE PARTNERS - Open Sun, 7 to 9pmNew
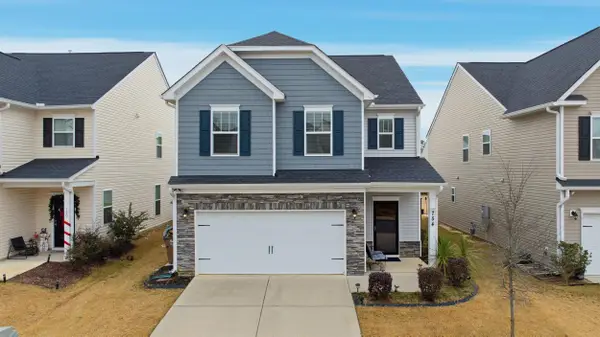 $315,000Active4 beds 4 baths2,362 sq. ft.
$315,000Active4 beds 4 baths2,362 sq. ft.754 Justify Loop, Graniteville, SC 29829
MLS# 221139Listed by: KELLER WILLIAMS REALTY AIKEN PARTNERS - New
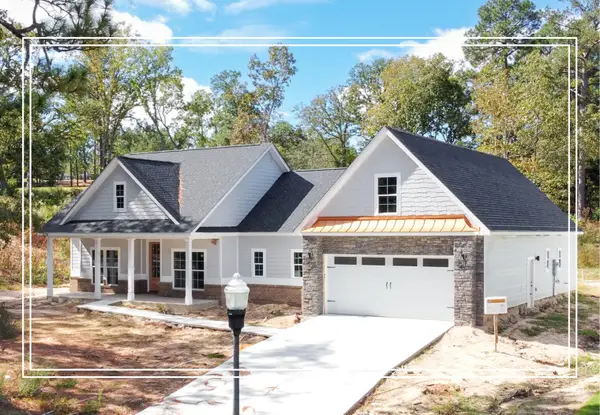 $589,900Active4 beds 4 baths2,995 sq. ft.
$589,900Active4 beds 4 baths2,995 sq. ft.Lot 22 Bogey Court, Graniteville, SC 29829
MLS# 221132Listed by: SHANNON ROLLINGS REAL ESTATE
