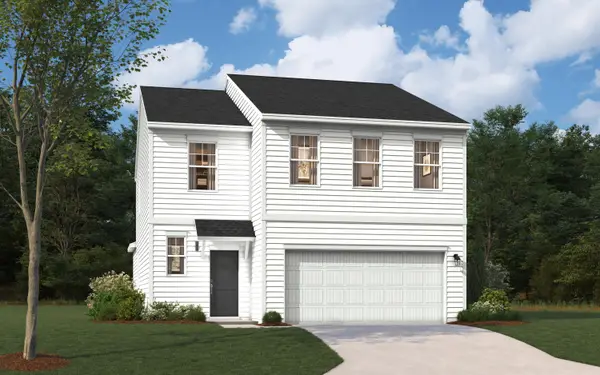159 Almond Drive, Graniteville, SC 29829
Local realty services provided by:Better Homes and Gardens Real Estate Executive Partners
Listed by: stephanie slade
Office: keller williams realty aiken partners
MLS#:219922
Source:SC_AAOR
Price summary
- Price:$275,000
- Price per sq. ft.:$146.9
- Monthly HOA dues:$45
About this home
Welcome home to your Southern rocking chair front porch. This lovely ranch home is nestled in the desirable Sage Creek neighborhood and sits on a full acre lot. Well maintained, with only one owner, the home has been well cared for inside and out! The home features a split open floor plan with a beautiful formal dining room. The centrally located kitchen offers a sit in eating area, a dishwasher, and a pantry. The generously sized ensuite primary bedroom boasts a dual vanity, garden tub, and an impressive walk-in-closet. There are ceiling fans, crown molding, and modern upgrades. Natural lighting in this home is magnificent. Lots of windows. NEW water heater. There is a covered back porch and additional patio space(w/ceiling fans) for entertaining. The lots is an acre and the majority of that space is available to a potential buyer to make their own personal backyard oasis. Backyard is fully privacy fenced. Trees near property line for privacy. Two car garage. The shed stays with the property. Close to SRS, ARMC, I20, Aiken, and Augusta. Move-in-ready - must see!
Contact an agent
Home facts
- Year built:2019
- Listing ID #:219922
- Added:98 day(s) ago
- Updated:January 11, 2026 at 03:37 PM
Rooms and interior
- Bedrooms:4
- Total bathrooms:2
- Full bathrooms:2
- Living area:1,872 sq. ft.
Heating and cooling
- Cooling:Electric
- Heating:Forced Air, Gas Pack
Structure and exterior
- Year built:2019
- Building area:1,872 sq. ft.
- Lot area:1 Acres
Schools
- High school:Midland Valley
- Middle school:Leavelle Mccampbell
- Elementary school:Byrd
Utilities
- Water:Public
- Sewer:Public Sewer
Finances and disclosures
- Price:$275,000
- Price per sq. ft.:$146.9
New listings near 159 Almond Drive
- Open Sun, 1 to 2pmNew
 $575,000Active3 beds 4 baths2,503 sq. ft.
$575,000Active3 beds 4 baths2,503 sq. ft.1029 Birdie Place, Graniteville, SC 29829
MLS# 551028Listed by: SHANNON ROLLINGS REAL ESTATE - New
 $129,000Active2 beds 1 baths1,147 sq. ft.
$129,000Active2 beds 1 baths1,147 sq. ft.115 Arbute Street, Graniteville, SC 29829
MLS# 221335Listed by: KELLER WILLIAMS REALTY AIKEN PARTNERS - New
 $525,000Active3 beds 2 baths2,496 sq. ft.
$525,000Active3 beds 2 baths2,496 sq. ft.506 Sudlow Lake Road, Graniteville, SC 29829
MLS# 550959Listed by: WOODWARD & ASSOCIATES - New
 $424,900Active5 beds 4 baths3,442 sq. ft.
$424,900Active5 beds 4 baths3,442 sq. ft.6371 Whirlaway Road, Graniteville, SC 29829
MLS# 221288Listed by: MEYBOHM REAL ESTATE - AIKEN - New
 $291,935Active3 beds 3 baths1,890 sq. ft.
$291,935Active3 beds 3 baths1,890 sq. ft.870 Tess Street, Graniteville, SC 29829
MLS# 550912Listed by: STANLEY MARTIN GEORGIA BROKERAGE LLC - Open Fri, 11am to 4pmNew
 $285,010Active4 beds 3 baths2,046 sq. ft.
$285,010Active4 beds 3 baths2,046 sq. ft.902 Tess Street, Graniteville, SC 29829
MLS# 550890Listed by: STANLEY MARTIN GEORGIA BROKERAGE LLC - New
 $308,815Active4 beds 3 baths2,505 sq. ft.
$308,815Active4 beds 3 baths2,505 sq. ft.890 Tess Street, Graniteville, SC 29829
MLS# 550893Listed by: STANLEY MARTIN GEORGIA BROKERAGE LLC - New
 $289,900Active5 beds 3 baths2,428 sq. ft.
$289,900Active5 beds 3 baths2,428 sq. ft.2892 Calli Crossing Drive, Graniteville, SC 29829
MLS# 550894Listed by: BLANCHARD & CALHOUN - EVANS - Open Fri, 11am to 4pmNew
 $321,435Active4 beds 3 baths2,505 sq. ft.
$321,435Active4 beds 3 baths2,505 sq. ft.926 Tess Street, Graniteville, SC 29829
MLS# 550897Listed by: STANLEY MARTIN GEORGIA BROKERAGE LLC - New
 $334,995Active4 beds 4 baths2,386 sq. ft.
$334,995Active4 beds 4 baths2,386 sq. ft.908 Tess Street, Graniteville, SC 29829
MLS# 550903Listed by: STANLEY MARTIN GEORGIA BROKERAGE LLC
