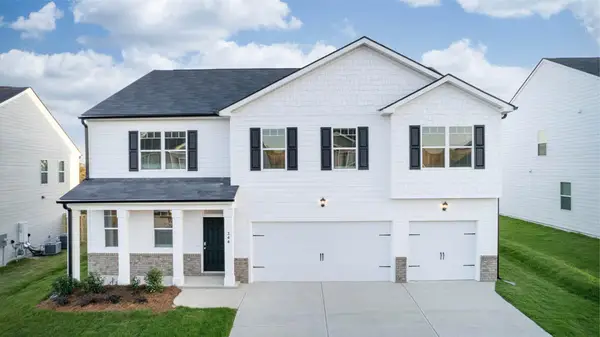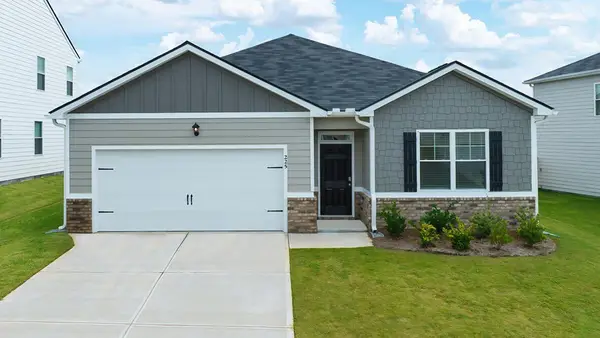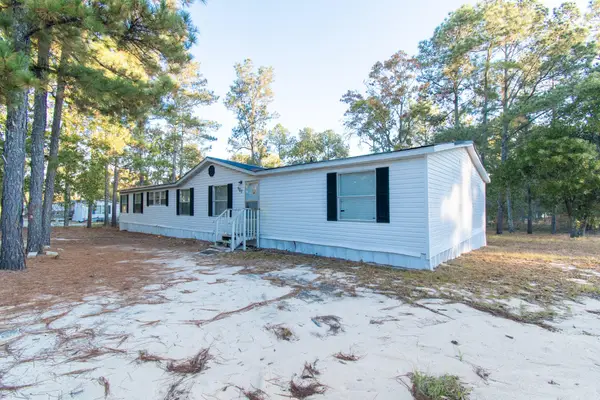540 Callaway Drive, Graniteville, SC 29829
Local realty services provided by:Better Homes and Gardens Real Estate Executive Partners
Listed by: randal a longo
Office: isave realty summerville
MLS#:219795
Source:SC_AAOR
Price summary
- Price:$629,950
- Price per sq. ft.:$223.31
- Monthly HOA dues:$16.67
About this home
Your search is over! Welcome to your new home, located within minutes of Aiken and North Augusta shopping, entertainment and services! A welcoming front porch beckons you through stained architectural front entry doors to the foyer with its crystal mini-chandelier, and the open-concept great room ahead. The cathedral ceiling and gas log fireplace invite you in, a wall of glass ahead opens the living space to the very private elevated screened-in porch beyond, and an oversized fan keeps you cool. Outside, a short stairway leads down to the paved patio area below, where you—and your pets!—can enjoy the fully fenced beautifully landscaped yard and the deep shade of the natural wooded area beyond the lawn.
Adjacent to the living space is the gleaming kitchen boasting a massive granite island/breakfast bar complete with built-in undermount Whirlpool microwave oven and a three-tier Whirlpool dishwasher. White subway tiles form a bright backdrop for the matching granite counter tops, the stainless steel KitchenAid gas range, and the stainless steel Frigidaire Professional refrigerator. A sunny breakfast nook overlooks the rear garden, and a convenient corner pantry adds to the plentiful storage space.
To the left of the foyer is the formal dining area, with its stunning coffered ceiling and board-and-batten detailed walls, in an area perfectly sized for a casual brunch or an elegant dinner party.
Also on the main level you will find the owner's suite, consisting of a large carpeted bedroom with two spacious walk-in closets, a luxurious bathroom with ceramic-tiled floor, twin vanities with framed mirrors, a relaxing garden tub, a tiled walk-in shower, and a separate WC with full-size linen closet. Three more bedrooms are located on the opposite side of the main floor, with ample closet space and a full bathroom with double vanities.
Up the stairs you will find a spacious bonus room—along with its own full bathroom. The sloping ceiling imparts a soft and charming atmosphere to this private retreat. Next to the bonus room is direct walk-in access to the attic, which is partially floored and offers plenty of storage space.
A laundry room fitted with an LG top-loading washer and an LG dryer is located downstairs, adjacent to a guest half-bath and the access hallway to the two-car side-load garage. Outside, the home is protected from the rain by professionally installed gutters fitted with leaf filters.
Throughout the home, many improvements and upgrades have been made by the current owners—
Interior Upgrades:
In December 2024, a brand new dishwasher, kitchen refrigerator, washing machine and dryer were installed. The interior living spaces were professionally painted in Spring 2025. New light fixtures and ceiling fans were installed in most rooms, new window coverings in all rooms, complete new property fence was professionally installed in September 2025, an upgraded on-demand high capacity hot water system was added, and new comfort-height commodes were installed in two bathrooms. Automatic lights were installed in the laundry room and the adjacent hallway—a huge help when you have your hands full! Exterior Upgrades:
The landscaping in the entire yard was renovated and upgraded. This included expanding the front and rear sprinkler systems, installing weed-blocking fabric in planters and replanting most flower beds.
As you can see, the hard work has all been done for you to make this a most attractive, comfortable and well-functioning home, where maintenance is a breeze! Don't miss this great opportunity to own the delightful haven you've been searching for!
Contact an agent
Home facts
- Year built:2022
- Listing ID #:219795
- Added:45 day(s) ago
- Updated:November 15, 2025 at 04:57 PM
Rooms and interior
- Bedrooms:4
- Total bathrooms:4
- Full bathrooms:3
- Half bathrooms:1
- Living area:2,821 sq. ft.
Heating and cooling
- Cooling:Central Air, Electric, Zoned
- Heating:Electric, Forced Air, Heat Pump, Zoned
Structure and exterior
- Year built:2022
- Building area:2,821 sq. ft.
- Lot area:0.68 Acres
Schools
- High school:Midland Valley
- Middle school:Leavelle Mccampbell
- Elementary school:Gloverville
Utilities
- Water:Public
- Sewer:Septic Tank
Finances and disclosures
- Price:$629,950
- Price per sq. ft.:$223.31
New listings near 540 Callaway Drive
- New
 $296,570Active4 beds 2 baths1,774 sq. ft.
$296,570Active4 beds 2 baths1,774 sq. ft.4416 Crimson Pass, Graniteville, SC 29829
MLS# 220387Listed by: DR HORTON REALTY OF GEORGIA, I - New
 $366,630Active5 beds 3 baths3,209 sq. ft.
$366,630Active5 beds 3 baths3,209 sq. ft.4481 Crimson Pass, Graniteville, SC 29829
MLS# 220388Listed by: DR HORTON REALTY OF GEORGIA, I - New
 $364,900Active4 beds 2 baths2,314 sq. ft.
$364,900Active4 beds 2 baths2,314 sq. ft.488 Wickham Drive, Graniteville, SC 29829
MLS# 220389Listed by: MEYBOHM REAL ESTATE - NORTH AU - New
 $394,020Active5 beds 5 baths3,411 sq. ft.
$394,020Active5 beds 5 baths3,411 sq. ft.4396 Crimson Pass, Graniteville, SC 29829
MLS# 220386Listed by: DR HORTON REALTY OF GEORGIA, I - New
 $403,020Active5 beds 5 baths3,411 sq. ft.
$403,020Active5 beds 5 baths3,411 sq. ft.4462 Crimson Pass, Graniteville, SC 29829
MLS# 549064Listed by: D.R. HORTON REALTY OF GEORGIA, INC. - Open Sat, 6 to 8pmNew
 $235,000Active4 beds 2 baths1,248 sq. ft.
$235,000Active4 beds 2 baths1,248 sq. ft.253 Sudlow Lake Road, Graniteville, SC 29829
MLS# 220377Listed by: FARMSCAPE REALTY - New
 $305,570Active4 beds 2 baths1,776 sq. ft.
$305,570Active4 beds 2 baths1,776 sq. ft.4459 Crimson Pass, Graniteville, SC 29829
MLS# 549017Listed by: D.R. HORTON REALTY OF GEORGIA, INC. - New
 $296,080Active4 beds 3 baths2,046 sq. ft.
$296,080Active4 beds 3 baths2,046 sq. ft.973 Tess Street Court, Graniteville, SC 29829
MLS# 220361Listed by: STANLEY MARTIN HOMES - New
 $300,740Active3 beds 3 baths2,110 sq. ft.
$300,740Active3 beds 3 baths2,110 sq. ft.959 Tess Street, Graniteville, SC 29829
MLS# 220362Listed by: STANLEY MARTIN HOMES  $94,900Pending4 beds 2 baths2,432 sq. ft.
$94,900Pending4 beds 2 baths2,432 sq. ft.980 Rainbow Falls Road, Graniteville, SC 29829
MLS# 548942Listed by: RE/MAX REINVENTED
