639 Broadsword Way, Graniteville, SC 29829
Local realty services provided by:Better Homes and Gardens Real Estate Executive Partners
Listed by: laura e mason
Office: property partners
MLS#:218930
Source:SC_AAOR
Price summary
- Price:$343,234
- Price per sq. ft.:$165.1
- Monthly HOA dues:$58.33
About this home
$7,500 IN SELLER PAID CLOSING COST W/PREFERRED LENDER FOR QUALIFIED BUYERS CLOSING NO LATER THAN 11/31/2026. THE GENTRY II PLAN BY WINCHESTER HOMES OF SOUTH CAROLINA. EXTERIOR FEATURES HARDI BOARD AND BRICK WATER TABLE AND COVERED FRONT PORCH AND INCLUDES A FENCE!! AS YOU ENTER THE FOYER THE HALF BATH IS ON THE RIGHT. CONTINUE INTO THE GREAT ROOM WITH A GAS FIREPLACE AND OPENS UP TO THE KITCHEN AND DINING ROOM. KITCHEN FEATURES STAINLESS APPLIANCES, DOUBLE OVEN RANGE, GRANITE COUNTERTOPS, TILE BACKSPLASH, LARGE KITCHEN ISLAND WITH FARMHOUSE SINK AND ROLL OUT TRASH CAN. ENJOY THE BACKYARD ON THE COVERED PORCH. THE PRIMARY BEDROOM IS LOCATED UPSTAIRS. THE ENSUITE HAS GRANITE COUNTERS, DOUBLE SINKS, TILE SHOWER AND GARDEN TUB. TANKLESS HOT WATER HEATER. THREE MORE BEDROOMS, FULL BATH AND LAUNDRY ROOM ON LEVEL 2. GUTTERS AND RADIANT BARRIER ROOF FOR ENERGY EFFICIENCY. BUILDERS HOME WARRANTY INCLUDED. MOVE IN READY!
Contact an agent
Home facts
- Year built:2025
- Listing ID #:218930
- Added:154 day(s) ago
- Updated:January 09, 2026 at 03:45 PM
Rooms and interior
- Bedrooms:4
- Total bathrooms:3
- Full bathrooms:2
- Half bathrooms:1
- Living area:2,079 sq. ft.
Heating and cooling
- Cooling:Central Air
- Heating:Heat Pump
Structure and exterior
- Year built:2025
- Building area:2,079 sq. ft.
- Lot area:0.28 Acres
Schools
- High school:Midland Valley
- Middle school:Highland Springs Middle School
- Elementary school:Jefferson
Utilities
- Water:Public
- Sewer:Septic Tank
Finances and disclosures
- Price:$343,234
- Price per sq. ft.:$165.1
New listings near 639 Broadsword Way
- New
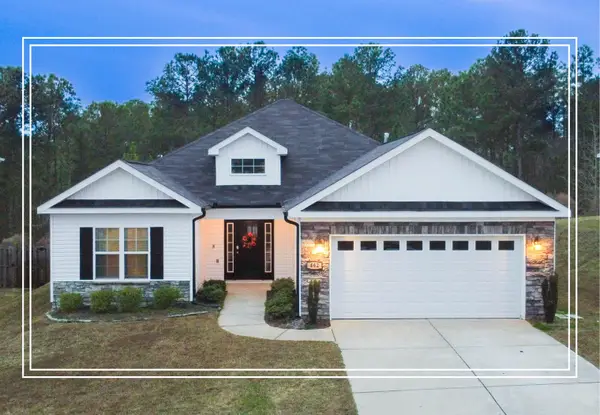 $289,900Active3 beds 2 baths1,765 sq. ft.
$289,900Active3 beds 2 baths1,765 sq. ft.462 Country Glen Avenue, Graniteville, SC 29829
MLS# 550767Listed by: SHANNON ROLLINGS REAL ESTATE - New
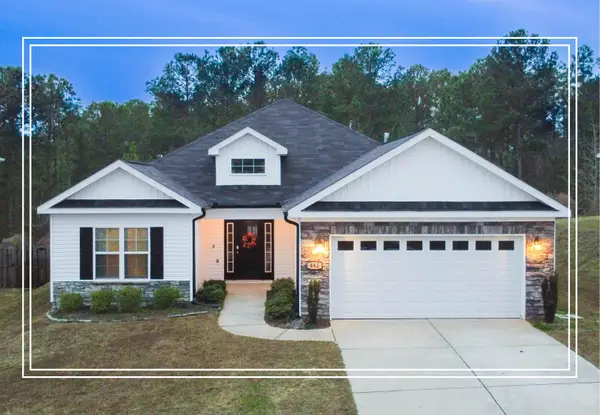 $289,900Active3 beds 2 baths1,765 sq. ft.
$289,900Active3 beds 2 baths1,765 sq. ft.462 Country Glen Avenue, Graniteville, SC 29829
MLS# 221204Listed by: SHANNON ROLLINGS REAL ESTATE 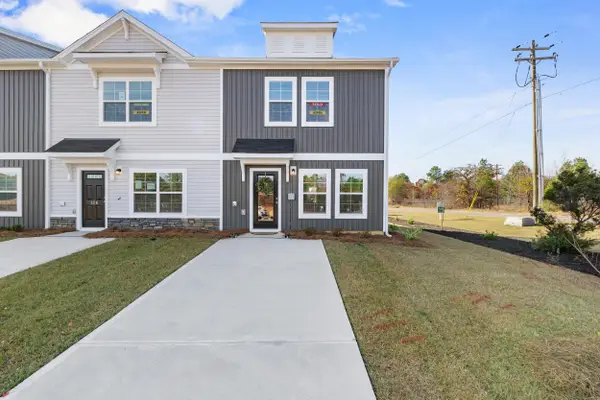 $194,490Active3 beds 3 baths1,305 sq. ft.
$194,490Active3 beds 3 baths1,305 sq. ft.532 Slim Cypress Run, Graniteville, SC 29829
MLS# 220904Listed by: CENTURY 21 MAGNOLIA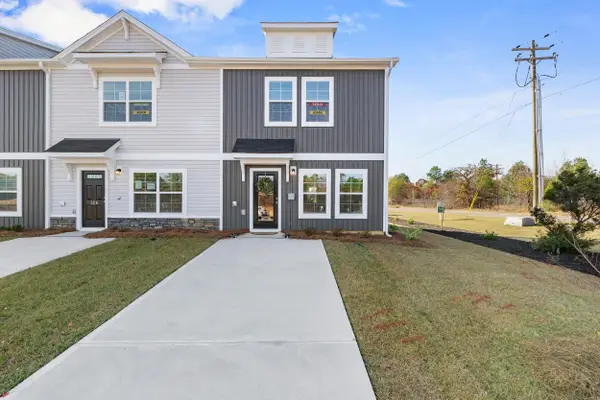 $199,490Active3 beds 3 baths1,305 sq. ft.
$199,490Active3 beds 3 baths1,305 sq. ft.538 Slim Cypress Run, Graniteville, SC 29829
MLS# 220907Listed by: CENTURY 21 MAGNOLIA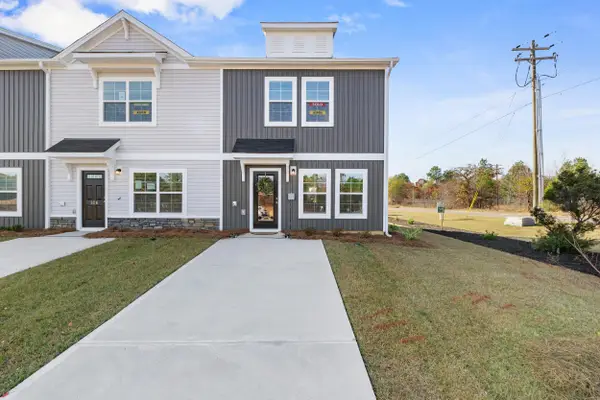 $194,490Active3 beds 3 baths1,305 sq. ft.
$194,490Active3 beds 3 baths1,305 sq. ft.526 Slim Cypress Run, Graniteville, SC 29829
MLS# 220909Listed by: CENTURY 21 MAGNOLIA- New
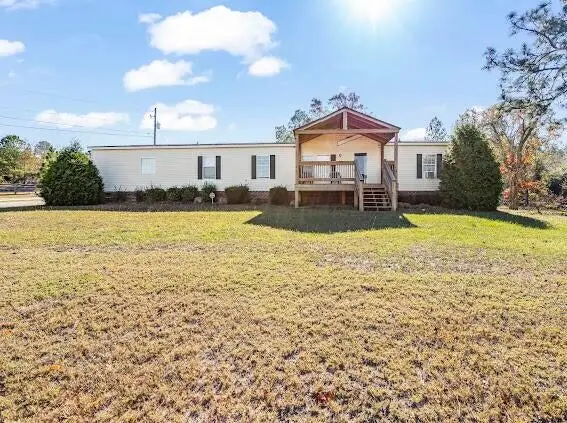 $250,000Active4 beds 2 baths2,432 sq. ft.
$250,000Active4 beds 2 baths2,432 sq. ft.179 Holly Meadows Drive, Graniteville, SC 29829
MLS# 221190Listed by: KELLER WILLIAMS REALTY AIKEN PARTNERS - New
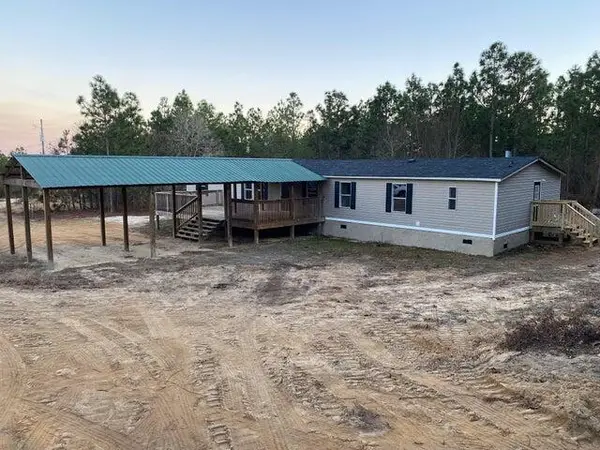 $235,000Active4 beds 2 baths2,240 sq. ft.
$235,000Active4 beds 2 baths2,240 sq. ft.337 Connector Road, Graniteville, SC 29829
MLS# 221176Listed by: AMERICAN HEROES REALTY - New
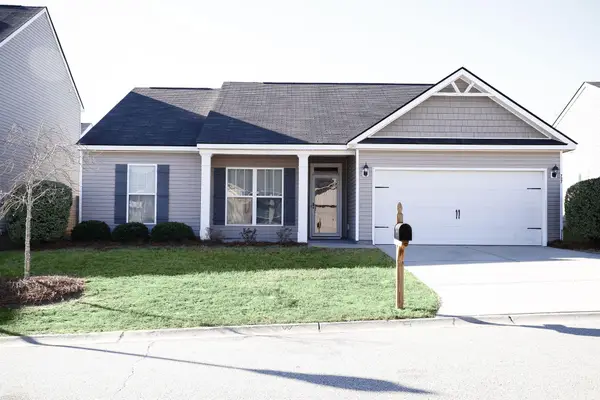 Listed by BHGRE$254,900Active3 beds 2 baths1,662 sq. ft.
Listed by BHGRE$254,900Active3 beds 2 baths1,662 sq. ft.727 Turning Crest Lane, Graniteville, SC 29829
MLS# 221159Listed by: BETTER HOMES AND GARDEN REAL ESTATE EXECUTIVE PARTNERS - Open Sun, 7 to 9pmNew
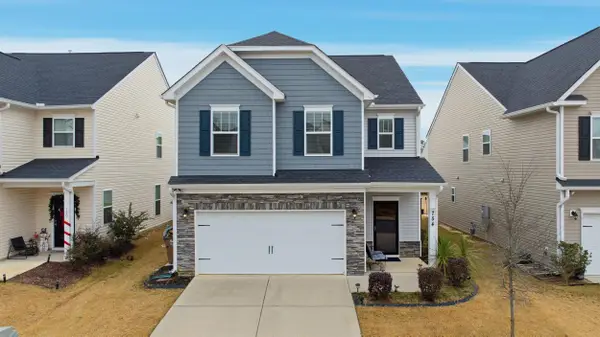 $315,000Active4 beds 4 baths2,362 sq. ft.
$315,000Active4 beds 4 baths2,362 sq. ft.754 Justify Loop, Graniteville, SC 29829
MLS# 221139Listed by: KELLER WILLIAMS REALTY AIKEN PARTNERS - New
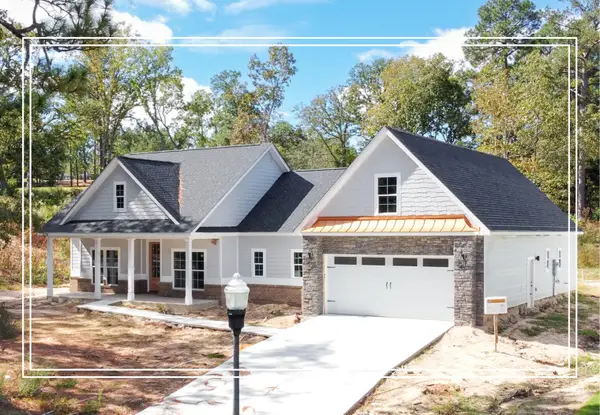 $589,900Active4 beds 4 baths2,995 sq. ft.
$589,900Active4 beds 4 baths2,995 sq. ft.Lot 22 Bogey Court, Graniteville, SC 29829
MLS# 221132Listed by: SHANNON ROLLINGS REAL ESTATE
