7166 Grayson Dr Drive, Graniteville, SC 29829
Local realty services provided by:Better Homes and Gardens Real Estate Executive Partners
Upcoming open houses
- Sat, Jan 1005:00 pm - 07:00 pm
Listed by: nicole bender
Office: braun properties llc.
MLS#:219851
Source:SC_AAOR
Price summary
- Price:$279,000
- Price per sq. ft.:$159.16
- Monthly HOA dues:$27.08
About this home
Welcome to the highly-desirable Gregg's Mill at Horse Creek subdivision and step inside this beautiful ''like new'' 3BR/2BA all ranch home. With fresh paint throughout and new carpet in all bedrooms, this home is move-in ready for its new owners. The modern, open-concept layout includes durable luxury vinyl flooring in all main common areas. The spacious kitchen features granite countertops w/high-bar seating, and stainless steel appliances including refridgerator will emain with the home. The well-appointed owners suite offers a large walk-in closet, bath with dual vanity sinks, separate tub and shower and a linen closet. Two additional bedrooms, full bath, power pantry, and laundry room complete the house. Enjoy time outdoors on the covered back porch and secluded backyard. 2'' faux blinds give the home added charm and functionality. Home also includes Interlogix Smart Home/Security system, Z-Wave thermostat and lawn sprinklers front and back. The Gregg's Mill at Horse Creek community offers many amenities including a resort-style pool and pavilion, excellent for all of your year round festivities. This home is priced to sell and won't last long, so call Shane or Nikki today to schedule your private tour today!
Contact an agent
Home facts
- Year built:2021
- Listing ID #:219851
- Added:97 day(s) ago
- Updated:January 09, 2026 at 03:45 PM
Rooms and interior
- Bedrooms:3
- Total bathrooms:2
- Full bathrooms:2
- Living area:1,753 sq. ft.
Heating and cooling
- Cooling:Central Air
- Heating:Forced Air
Structure and exterior
- Year built:2021
- Building area:1,753 sq. ft.
- Lot area:0.21 Acres
Schools
- High school:Midland Valley
- Middle school:Leavelle Mccampbell
- Elementary school:Gloverville
Utilities
- Water:Public
- Sewer:Public Sewer
Finances and disclosures
- Price:$279,000
- Price per sq. ft.:$159.16
New listings near 7166 Grayson Dr Drive
- New
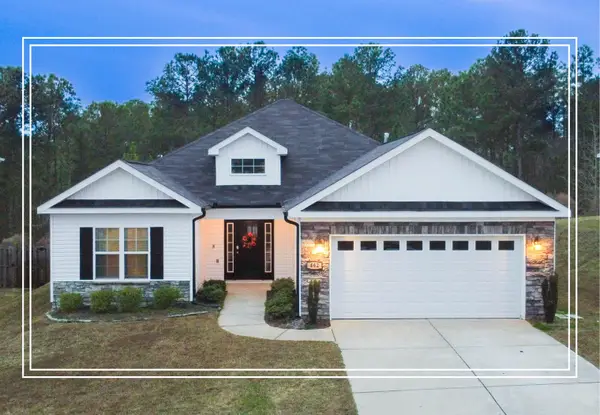 $289,900Active3 beds 2 baths1,765 sq. ft.
$289,900Active3 beds 2 baths1,765 sq. ft.462 Country Glen Avenue, Graniteville, SC 29829
MLS# 550767Listed by: SHANNON ROLLINGS REAL ESTATE - New
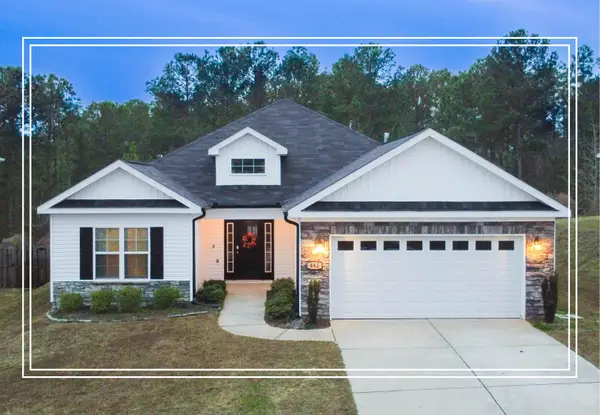 $289,900Active3 beds 2 baths1,765 sq. ft.
$289,900Active3 beds 2 baths1,765 sq. ft.462 Country Glen Avenue, Graniteville, SC 29829
MLS# 221204Listed by: SHANNON ROLLINGS REAL ESTATE 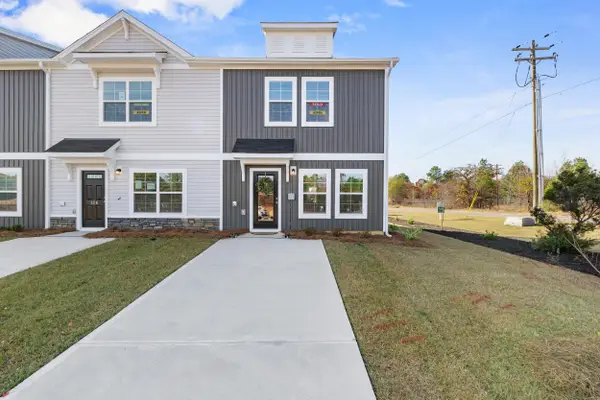 $194,490Active3 beds 3 baths1,305 sq. ft.
$194,490Active3 beds 3 baths1,305 sq. ft.532 Slim Cypress Run, Graniteville, SC 29829
MLS# 220904Listed by: CENTURY 21 MAGNOLIA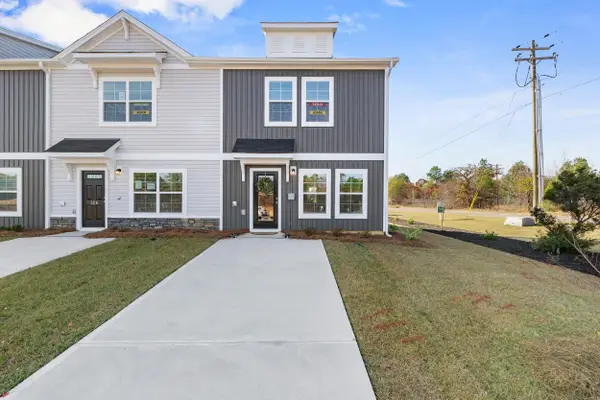 $199,490Active3 beds 3 baths1,305 sq. ft.
$199,490Active3 beds 3 baths1,305 sq. ft.538 Slim Cypress Run, Graniteville, SC 29829
MLS# 220907Listed by: CENTURY 21 MAGNOLIA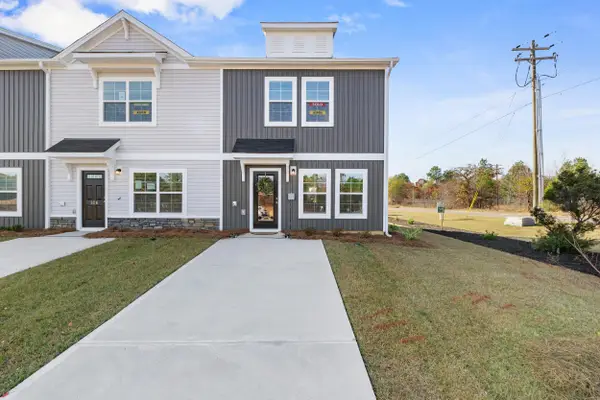 $194,490Active3 beds 3 baths1,305 sq. ft.
$194,490Active3 beds 3 baths1,305 sq. ft.526 Slim Cypress Run, Graniteville, SC 29829
MLS# 220909Listed by: CENTURY 21 MAGNOLIA- New
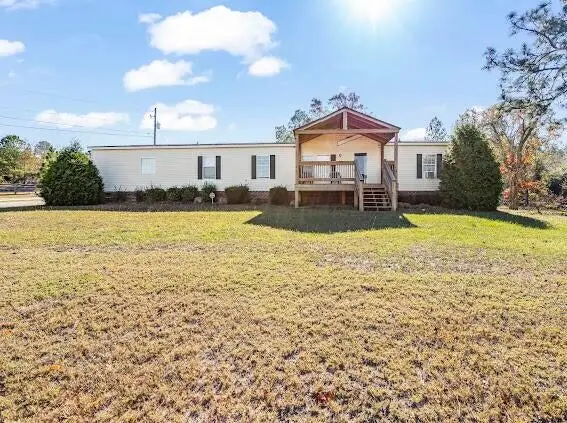 $250,000Active4 beds 2 baths2,432 sq. ft.
$250,000Active4 beds 2 baths2,432 sq. ft.179 Holly Meadows Drive, Graniteville, SC 29829
MLS# 221190Listed by: KELLER WILLIAMS REALTY AIKEN PARTNERS - New
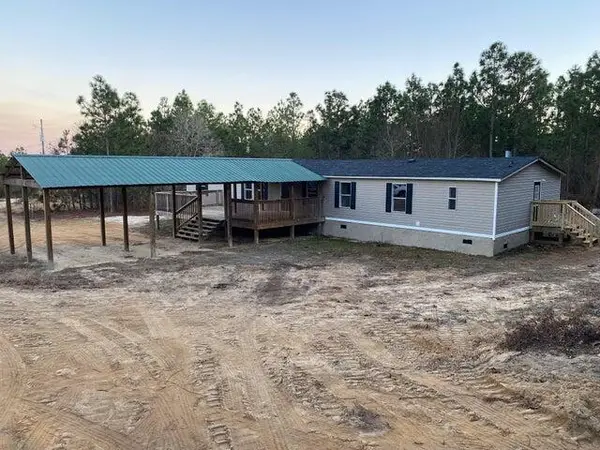 $235,000Active4 beds 2 baths2,240 sq. ft.
$235,000Active4 beds 2 baths2,240 sq. ft.337 Connector Road, Graniteville, SC 29829
MLS# 221176Listed by: AMERICAN HEROES REALTY - Open Sun, 2am to 4pmNew
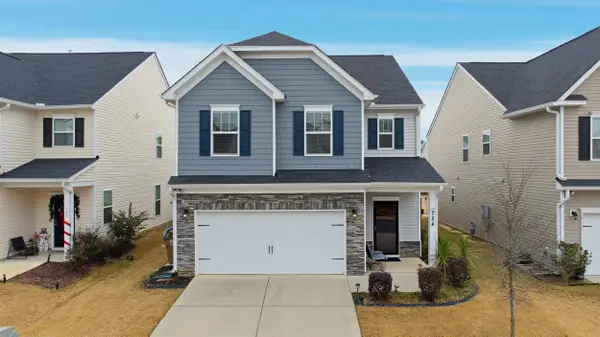 $315,000Active4 beds 4 baths2,362 sq. ft.
$315,000Active4 beds 4 baths2,362 sq. ft.754 Justify Loop, Graniteville, SC 29829
MLS# 550646Listed by: KELLER WILLIAMS AIKEN PARTNERS - New
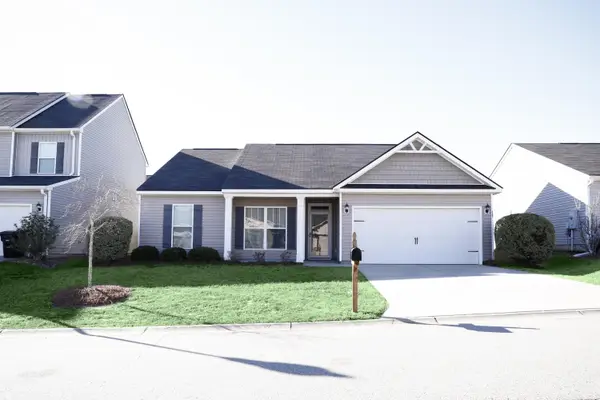 $254,900Active3 beds 2 baths1,665 sq. ft.
$254,900Active3 beds 2 baths1,665 sq. ft.727 Turning Crest Lane, Graniteville, SC 29829
MLS# 550592Listed by: BETTER HOMES & GARDENS EXECUTIVE PARTNERS - New
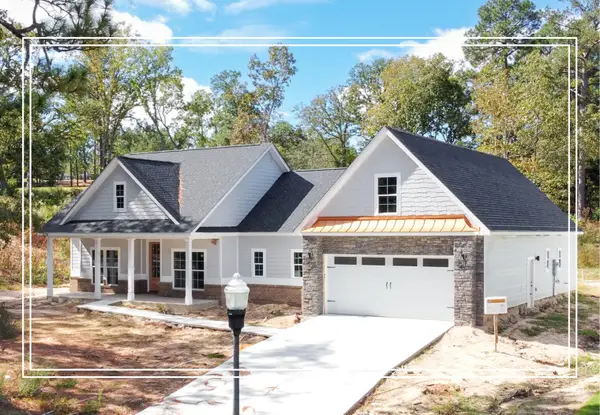 $589,900Active4 beds 4 baths2,995 sq. ft.
$589,900Active4 beds 4 baths2,995 sq. ft.Lot 22 Bogey Court, Graniteville, SC 29829
MLS# 221132Listed by: SHANNON ROLLINGS REAL ESTATE
