7233 Paisley Circle, Graniteville, SC 29829
Local realty services provided by:Better Homes and Gardens Real Estate Elliott Coastal Living
7233 Paisley Circle,Graniteville, SC 29829
$309,900
- 3 Beds
- 2 Baths
- 1,640 sq. ft.
- Single family
- Active
Listed by: eric crawford, renee drumgoole cottingham
Office: berkshire hathaway homeservices beazley realtors
MLS#:548812
Source:NC_CCAR
Price summary
- Price:$309,900
- Price per sq. ft.:$188.96
About this home
Welcome home to the Homestead 14, Bill Beazley's Easy Living plan — a stunning ranch-style home designed for comfort, functionality, and effortless entertaining. With an open-concept layout, this home perfectly blends spacious living with modern design. The large great room serves as the heart of the home, seamlessly connecting to the kitchen and dining area. The well designed kitchen features a generous island with a ceramic farmhouse sink, sleek granite countertops, and a full tile backsplash. Stainless steel appliances, a garbage disposal, and waterproof Evacore click flooring complete this stylish and practical space. Enjoy dining in a bright, naturally lit dining room, ideal for both everyday meals and special gatherings. This split floor plan offers privacy and convenience, with the owner's suite located on one side of the home and the two additional bedrooms and full bath on the other. The owner's suite features a tray ceiling, a spacious walk-in closet, and a luxurious ensuite bath with dual vanities, quartz countertops, framed mirrors, a separate shower, a soaking tub, and luxury vinyl tile flooring. Step outside to enjoy a three-sided covered back porch and an additional patio, perfect for outdoor entertaining or quiet relaxation. A fenced backyard provides both privacy and security. Builder is also offering a permanent interest rate buydown as low as 4.99% for qualified buyers, on VA and FHA loans with preferred lenders, through February 28, 2026. Builder is also offering a 7,000 dollar incentive to use towards closing costs or upgrades.
625-CP-7009-01
Contact an agent
Home facts
- Year built:2025
- Listing ID #:548812
- Added:117 day(s) ago
- Updated:February 26, 2026 at 11:22 AM
Rooms and interior
- Bedrooms:3
- Total bathrooms:2
- Full bathrooms:2
- Living area:1,640 sq. ft.
Heating and cooling
- Cooling:Central Air
- Heating:Natural Gas
Structure and exterior
- Roof:Composition
- Year built:2025
- Building area:1,640 sq. ft.
- Lot area:0.21 Acres
Schools
- High school:Midland Valley
- Middle school:LBC
- Elementary school:Clearwater
Finances and disclosures
- Price:$309,900
- Price per sq. ft.:$188.96
New listings near 7233 Paisley Circle
- New
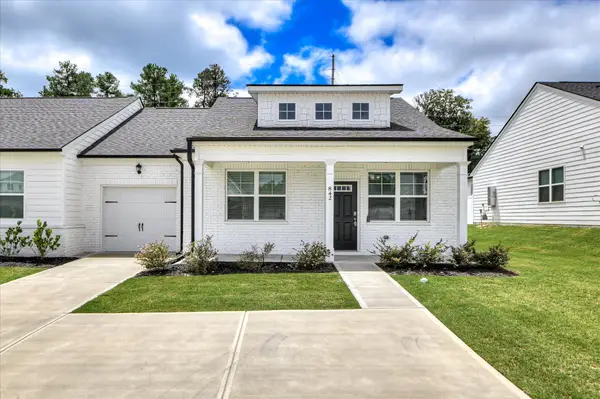 $235,000Active3 beds 2 baths1,256 sq. ft.
$235,000Active3 beds 2 baths1,256 sq. ft.842 Feldspar Manor, Graniteville, SC 29829
MLS# 221946Listed by: COLDWELL BANKER BEST LIFE REALTY - New
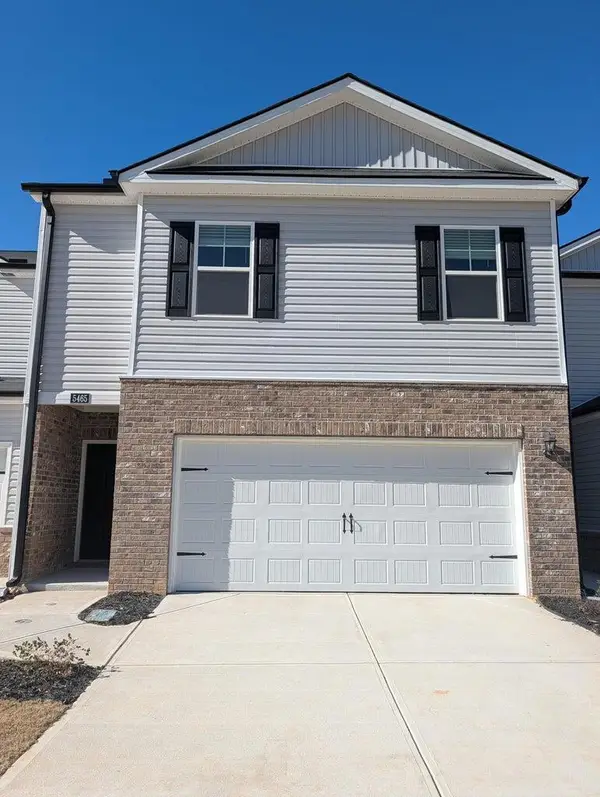 $238,430Active4 beds 3 baths1,658 sq. ft.
$238,430Active4 beds 3 baths1,658 sq. ft.547 Aquamarine, Graniteville, SC 29829
MLS# 552520Listed by: D.R. HORTON REALTY OF GEORGIA, INC. - New
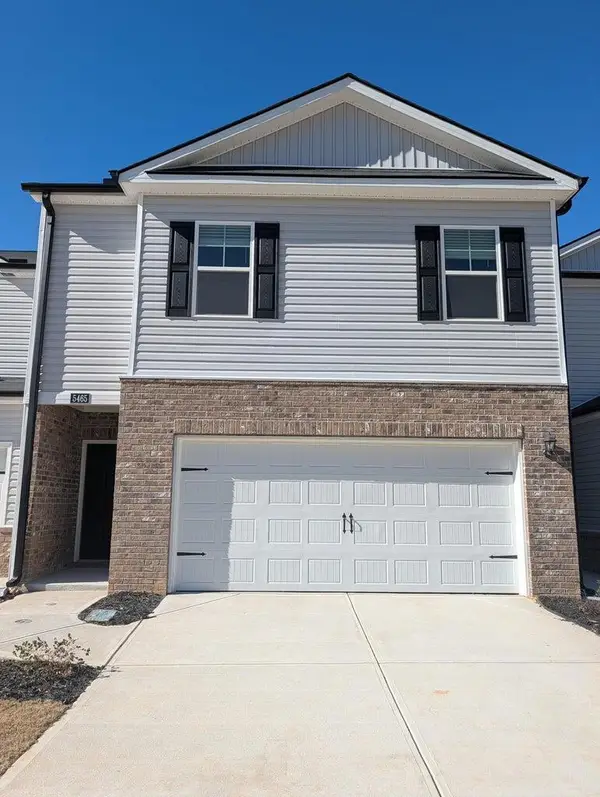 $243,430Active4 beds 3 baths1,658 sq. ft.
$243,430Active4 beds 3 baths1,658 sq. ft.539 Aquamarine, Graniteville, SC 29829
MLS# 552521Listed by: D.R. HORTON REALTY OF GEORGIA, INC. - New
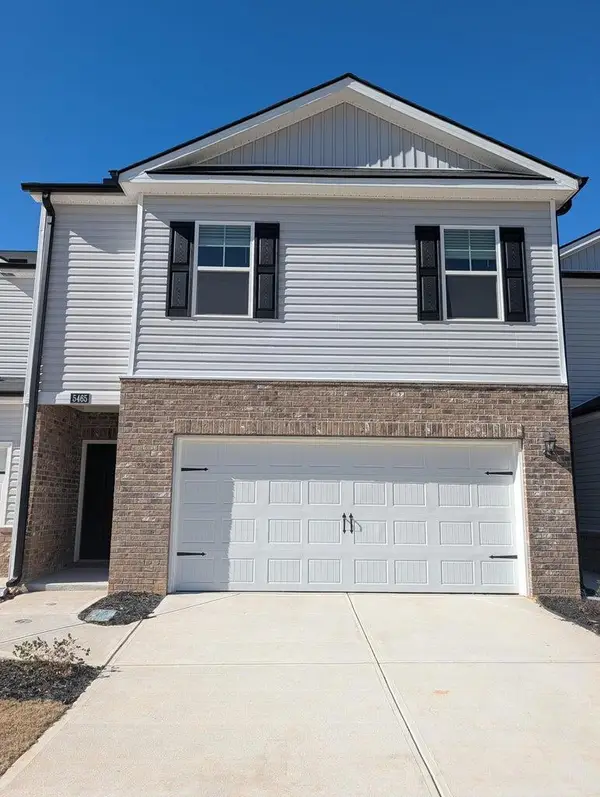 $239,430Active4 beds 3 baths1,658 sq. ft.
$239,430Active4 beds 3 baths1,658 sq. ft.557 Aquamarine, Graniteville, SC 29829
MLS# 552522Listed by: D.R. HORTON REALTY OF GEORGIA, INC. - New
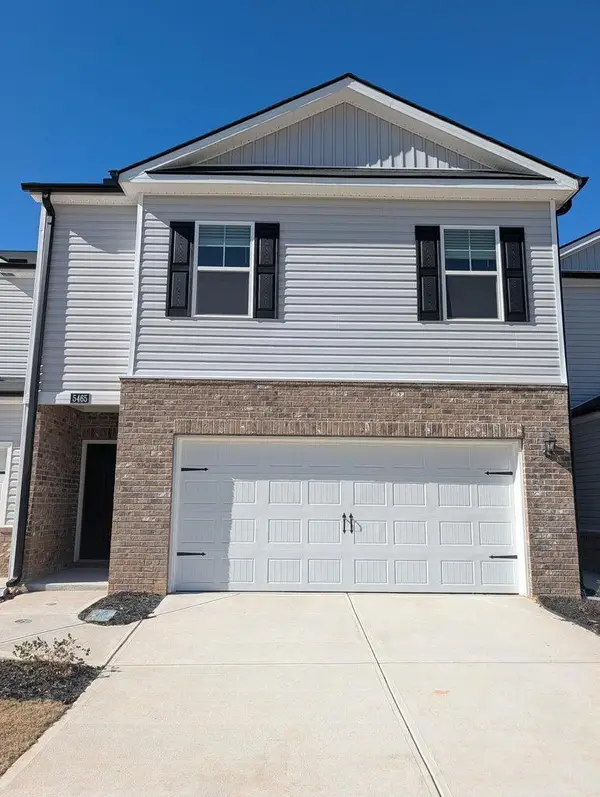 $238,430Active4 beds 3 baths1,658 sq. ft.
$238,430Active4 beds 3 baths1,658 sq. ft.565 Aquamarine Row, Graniteville, SC 29829
MLS# 552523Listed by: D.R. HORTON REALTY OF GEORGIA, INC. - New
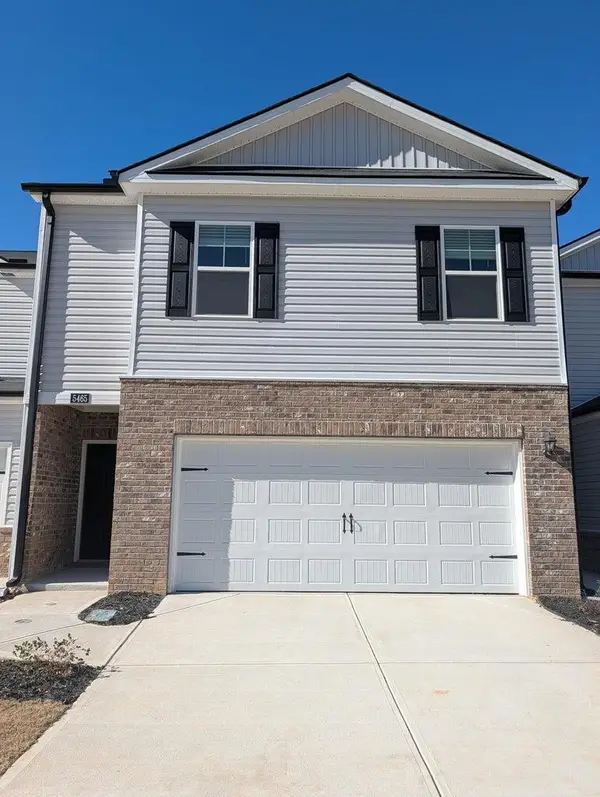 $243,430Active4 beds 3 baths1,658 sq. ft.
$243,430Active4 beds 3 baths1,658 sq. ft.575 Aquamarine Row, Graniteville, SC 29829
MLS# 552524Listed by: D.R. HORTON REALTY OF GEORGIA, INC. - New
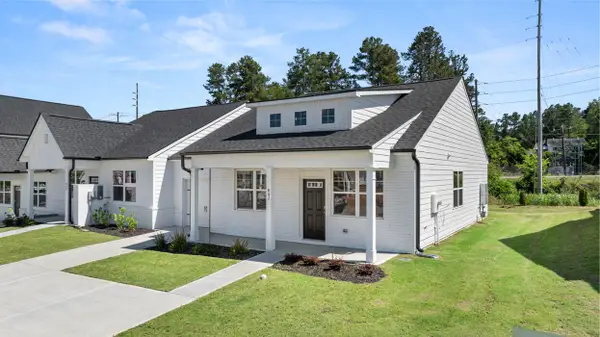 $260,030Active3 beds 2 baths1,256 sq. ft.
$260,030Active3 beds 2 baths1,256 sq. ft.807 Feldspar Manor, Graniteville, SC 29829
MLS# 552454Listed by: D.R. HORTON REALTY OF GEORGIA, INC. - New
 $265,030Active3 beds 3 baths1,256 sq. ft.
$265,030Active3 beds 3 baths1,256 sq. ft.807 Feldspar Manor, Graniteville, SC 29829
MLS# 221900Listed by: DR HORTON REALTY OF GEORGIA, I - New
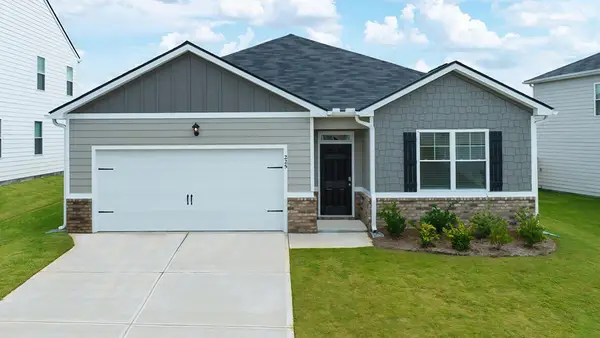 $305,570Active4 beds 2 baths1,776 sq. ft.
$305,570Active4 beds 2 baths1,776 sq. ft.4572 Crimson Pass, Graniteville, SC 29829
MLS# 552428Listed by: D.R. HORTON REALTY OF GEORGIA, INC. - New
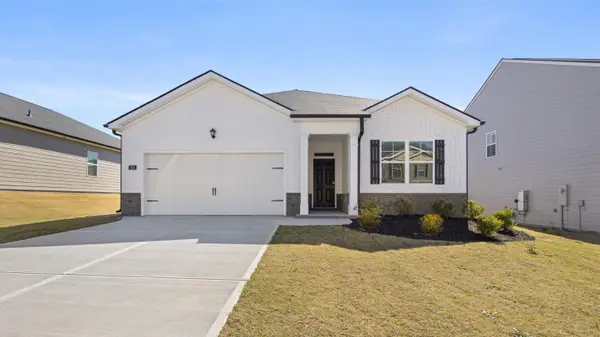 $291,930Active3 beds 2 baths1,714 sq. ft.
$291,930Active3 beds 2 baths1,714 sq. ft.4561 Crimson Pass, Graniteville, SC 29829
MLS# 552429Listed by: D.R. HORTON REALTY OF GEORGIA, INC.

