7240 Paisley Circle, Graniteville, SC 29829
Local realty services provided by:Better Homes and Gardens Real Estate Elliott Coastal Living
Listed by: renee drumgoole cottingham, eric crawford
Office: berkshire hathaway homeservices beazley realtors
MLS#:540071
Source:NC_CCAR
Price summary
- Price:$254,900
- Price per sq. ft.:$171.07
About this home
Discover the Charlotte Plan by Bill Beazley Homes, a beautifully designed ranch town home offering 2 bedrooms and 2 full baths with an open-concept layout. The kitchen is thoughtfully designed for both style and functionality, featuring granite countertops, a tile backsplash, painted cabinets with soft-close hardware, and GE stainless steel appliances, including a dishwasher, smooth-top range, built-in microwave vented to the outside, double stainless steel undermount sink, upgraded polished chrome pull-out faucet, garbage disposal, and ice maker line. The spacious dining and great room combo create an inviting atmosphere, perfect for entertaining. The owner's suite is a serene retreat with a tray ceiling, mounted ceiling fan, plush Frieze carpet by Shaw, and a private bath featuring a double vanity, luxury vinyl tile flooring, walk-in shower with a semi-frameless door, and a large walk-in closet for ample storage. The second bedroom also offers a walk-in closet, Frieze carpet by Shaw, and a large window for natural light. The second bath is elegantly designed with luxury vinyl tile flooring, quartz countertops, a framed mirror, a vanity with painted cabinets and soft-close hardware, and a fiberglass tub. Stylish waterproof click flooring flows throughout the main living areas, while LVT flooring enhances the bathrooms and laundry room. A covered back porch overlooks a sodded yard with a shadowbox fence, adding to the home's charm. Additional features include 2-inch faux wood blinds on front windows, a programmable sprinkler system, an electric water heater, an Interlogix Smart Home/Security System, structured CAT6 & RG6 wiring, and a programmable Z-Wave thermostat. Nestled in a vibrant community with sidewalks, underground utilities, a large pavilion, a planned pool, and streetlights, this home is conveniently located near downtown Augusta, Aiken, and North Augusta. Don't miss this opportunity to own a home in Clearwater Preserve! The builder is offering a 7,000 builder incentive, plus an appliance package that includes a washer & dryer plus refrigerator.
625-CP-7009-01
Contact an agent
Home facts
- Year built:2025
- Listing ID #:540071
- Added:84 day(s) ago
- Updated:January 06, 2026 at 08:43 AM
Rooms and interior
- Bedrooms:2
- Total bathrooms:2
- Full bathrooms:2
- Living area:1,490 sq. ft.
Heating and cooling
- Cooling:Central Air
- Heating:Electric
Structure and exterior
- Roof:Composition
- Year built:2025
- Building area:1,490 sq. ft.
- Lot area:0.08 Acres
Schools
- High school:Midland Valley
- Middle school:LBC
- Elementary school:Clearwater
Finances and disclosures
- Price:$254,900
- Price per sq. ft.:$171.07
New listings near 7240 Paisley Circle
- New
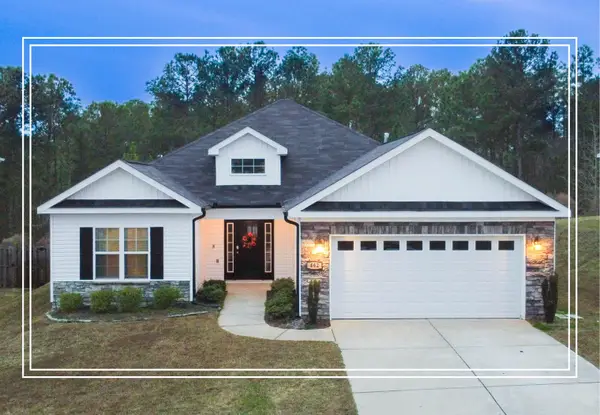 $289,900Active3 beds 2 baths1,765 sq. ft.
$289,900Active3 beds 2 baths1,765 sq. ft.462 Country Glen Avenue, Graniteville, SC 29829
MLS# 550767Listed by: SHANNON ROLLINGS REAL ESTATE - New
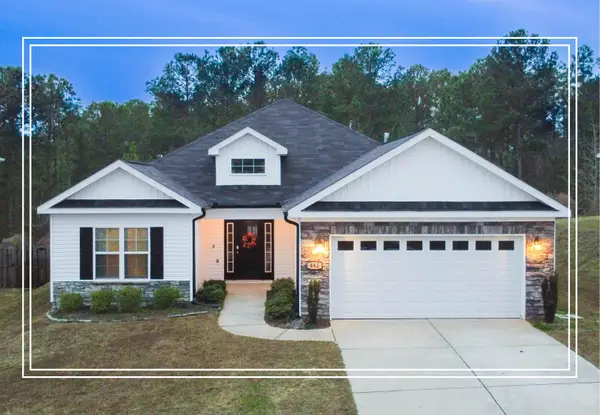 $289,900Active3 beds 2 baths1,765 sq. ft.
$289,900Active3 beds 2 baths1,765 sq. ft.462 Country Glen Avenue, Graniteville, SC 29829
MLS# 221204Listed by: SHANNON ROLLINGS REAL ESTATE 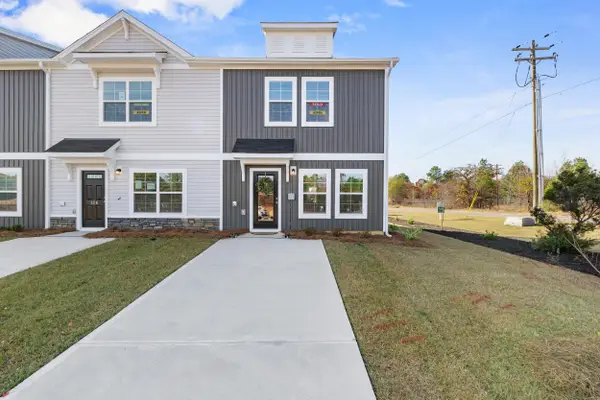 $194,490Active3 beds 3 baths1,305 sq. ft.
$194,490Active3 beds 3 baths1,305 sq. ft.532 Slim Cypress Run, Graniteville, SC 29829
MLS# 220904Listed by: CENTURY 21 MAGNOLIA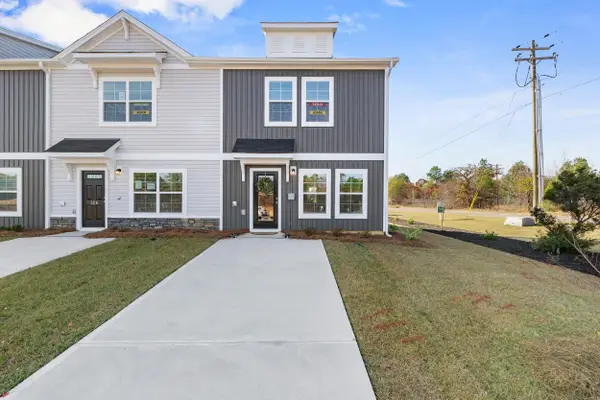 $199,490Active3 beds 3 baths1,305 sq. ft.
$199,490Active3 beds 3 baths1,305 sq. ft.538 Slim Cypress Run, Graniteville, SC 29829
MLS# 220907Listed by: CENTURY 21 MAGNOLIA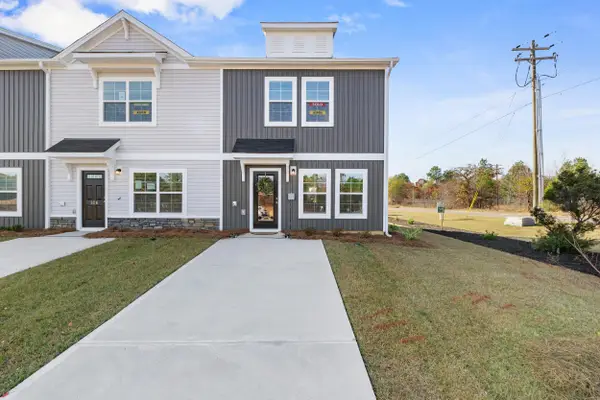 $194,490Active3 beds 3 baths1,305 sq. ft.
$194,490Active3 beds 3 baths1,305 sq. ft.526 Slim Cypress Run, Graniteville, SC 29829
MLS# 220909Listed by: CENTURY 21 MAGNOLIA- New
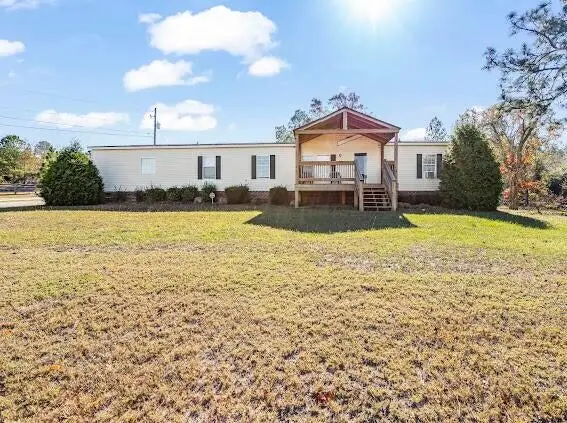 $250,000Active4 beds 2 baths2,432 sq. ft.
$250,000Active4 beds 2 baths2,432 sq. ft.179 Holly Meadows Drive, Graniteville, SC 29829
MLS# 221190Listed by: KELLER WILLIAMS REALTY AIKEN PARTNERS - New
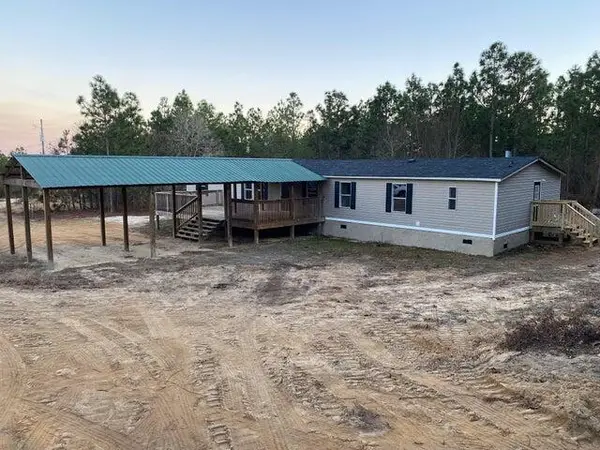 $235,000Active4 beds 2 baths2,240 sq. ft.
$235,000Active4 beds 2 baths2,240 sq. ft.337 Connector Road, Graniteville, SC 29829
MLS# 221176Listed by: AMERICAN HEROES REALTY - New
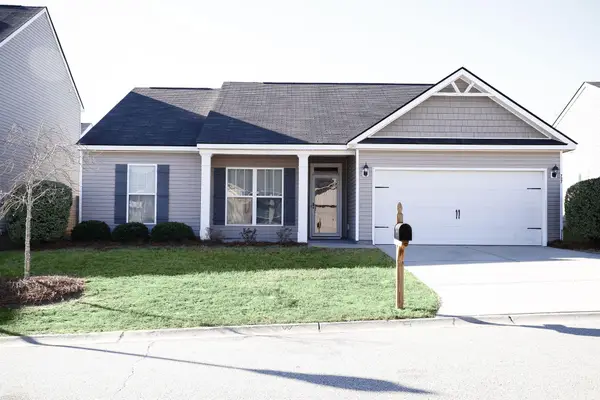 Listed by BHGRE$254,900Active3 beds 2 baths1,662 sq. ft.
Listed by BHGRE$254,900Active3 beds 2 baths1,662 sq. ft.727 Turning Crest Lane, Graniteville, SC 29829
MLS# 221159Listed by: BETTER HOMES AND GARDEN REAL ESTATE EXECUTIVE PARTNERS - Open Sun, 7 to 9pmNew
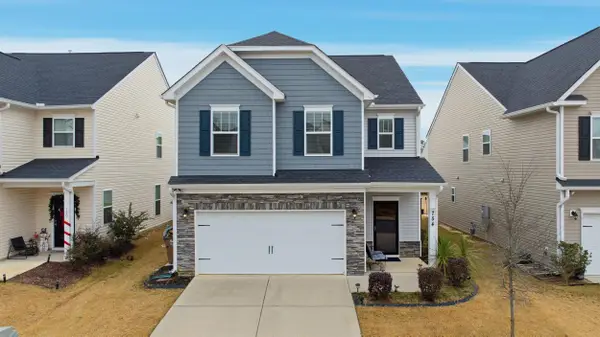 $315,000Active4 beds 4 baths2,362 sq. ft.
$315,000Active4 beds 4 baths2,362 sq. ft.754 Justify Loop, Graniteville, SC 29829
MLS# 221139Listed by: KELLER WILLIAMS REALTY AIKEN PARTNERS - New
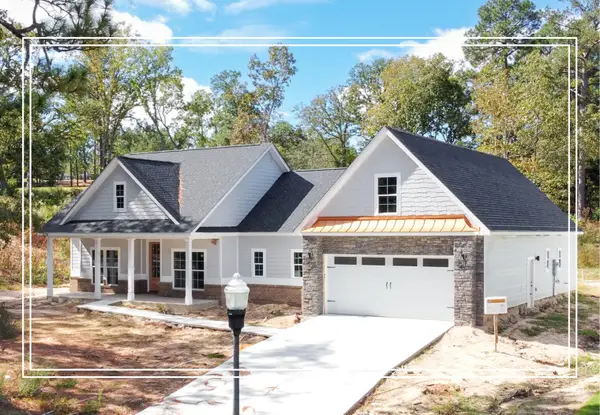 $589,900Active4 beds 4 baths2,995 sq. ft.
$589,900Active4 beds 4 baths2,995 sq. ft.Lot 22 Bogey Court, Graniteville, SC 29829
MLS# 221132Listed by: SHANNON ROLLINGS REAL ESTATE
