7245 Paisley Circle, Graniteville, SC 29829
Local realty services provided by:Better Homes and Gardens Real Estate Elliott Coastal Living
7245 Paisley Circle,Graniteville, SC 29829
$327,900
- 3 Beds
- 2 Baths
- 1,862 sq. ft.
- Single family
- Active
Listed by: eric crawford, justin weegar
Office: berkshire hathaway homeservices beazley realtors
MLS#:548811
Source:NC_CCAR
Price summary
- Price:$327,900
- Price per sq. ft.:$176.1
About this home
Welcome home to the popular Emmaline 2 plan — a beautifully crafted 3-bedroom residence that blends open-concept living with modern comfort and elegant design details. Step into the expansive great room, featuring a vaulted ceiling and a cozy gas fireplace, creating a warm and inviting atmosphere. The space flows seamlessly into the kitchen and dining area, perfect for entertaining or everyday living. The well designed kitchen showcases granite countertops, a full tile backsplash, stainless steel appliances, and a large island overlooking the great room. A spacious pantry and an innovative Power Pantry—plumbed for an additional refrigerator or freezer—offer exceptional functionality and storage flexibility. The breakfast/dining area, highlighted by a tray ceiling and abundant natural light, overlooks a private backyard that backs up to serene green space, providing the ideal setting for relaxation or outdoor gatherings. The owner's suite is a tranquil retreat, featuring a tray ceiling, a generous walk-in closet, and a luxurious ensuite bath with a dual-sink vanity topped with quartz countertops, a separate shower, a soaking tub, and luxury vinyl tile flooring. Two additional spacious bedrooms and a full bath—also with quartz countertops and luxury vinyl tile—complete this thoughtfully designed home. Builder is also offering a permanent interest rate buydown as low as 4.99% for qualified buyers, on VA and FHA loans with preferred lenders, through February 28, 2026. Builder is also offering a 7,000 dollar incentive to use towards closing costs or upgrades. 625-CP-7009-01
Contact an agent
Home facts
- Year built:2025
- Listing ID #:548811
- Added:117 day(s) ago
- Updated:February 26, 2026 at 11:22 AM
Rooms and interior
- Bedrooms:3
- Total bathrooms:2
- Full bathrooms:2
- Living area:1,862 sq. ft.
Heating and cooling
- Cooling:Central Air
- Heating:Natural Gas
Structure and exterior
- Roof:Composition
- Year built:2025
- Building area:1,862 sq. ft.
- Lot area:0.21 Acres
Schools
- High school:Midland Valley
- Middle school:LBC
- Elementary school:Clearwater
Finances and disclosures
- Price:$327,900
- Price per sq. ft.:$176.1
New listings near 7245 Paisley Circle
- New
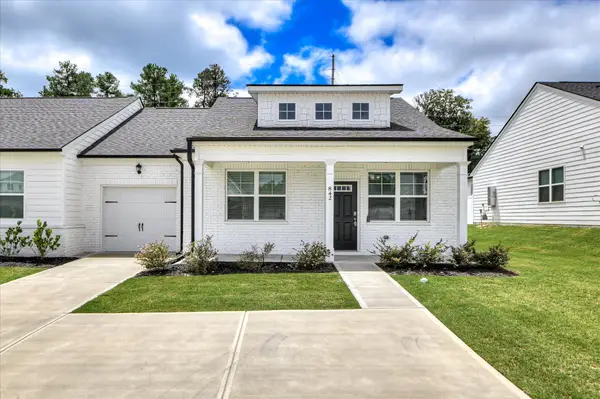 $235,000Active3 beds 2 baths1,256 sq. ft.
$235,000Active3 beds 2 baths1,256 sq. ft.842 Feldspar Manor, Graniteville, SC 29829
MLS# 221946Listed by: COLDWELL BANKER BEST LIFE REALTY - New
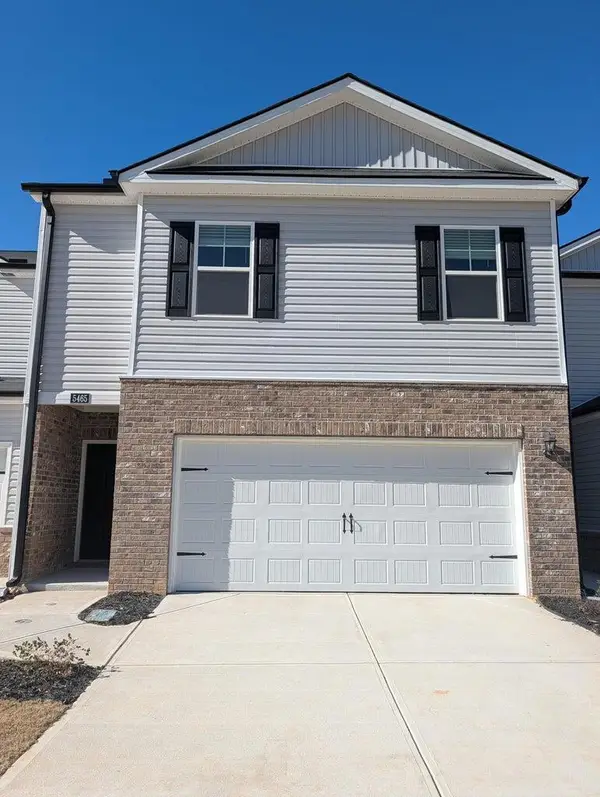 $238,430Active4 beds 3 baths1,658 sq. ft.
$238,430Active4 beds 3 baths1,658 sq. ft.547 Aquamarine, Graniteville, SC 29829
MLS# 552520Listed by: D.R. HORTON REALTY OF GEORGIA, INC. - New
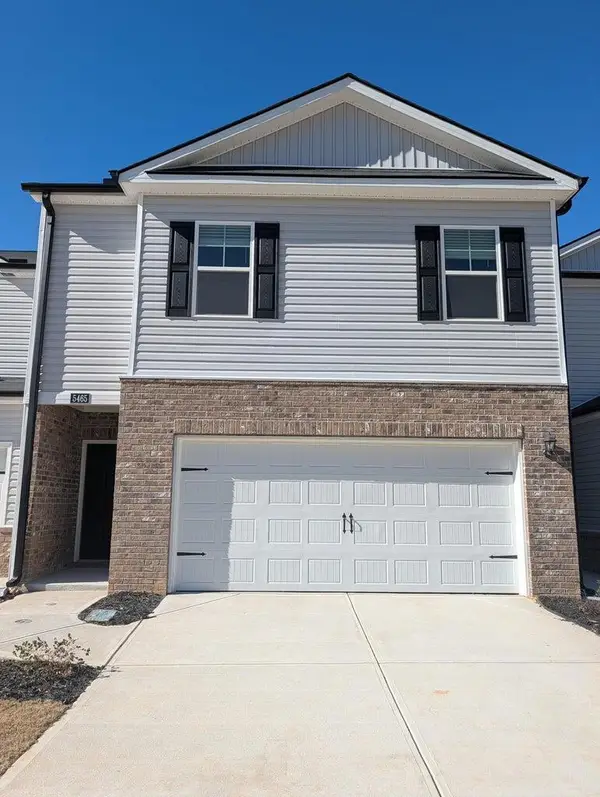 $243,430Active4 beds 3 baths1,658 sq. ft.
$243,430Active4 beds 3 baths1,658 sq. ft.539 Aquamarine, Graniteville, SC 29829
MLS# 552521Listed by: D.R. HORTON REALTY OF GEORGIA, INC. - New
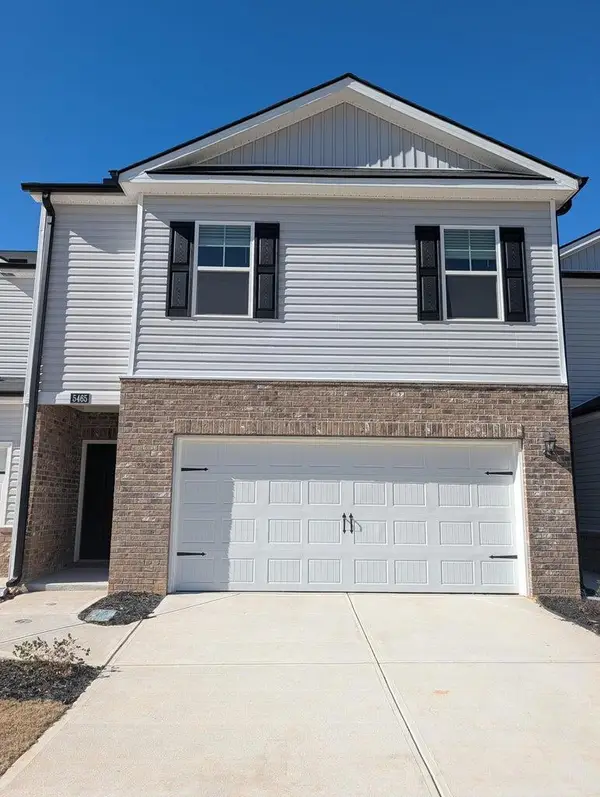 $239,430Active4 beds 3 baths1,658 sq. ft.
$239,430Active4 beds 3 baths1,658 sq. ft.557 Aquamarine, Graniteville, SC 29829
MLS# 552522Listed by: D.R. HORTON REALTY OF GEORGIA, INC. - New
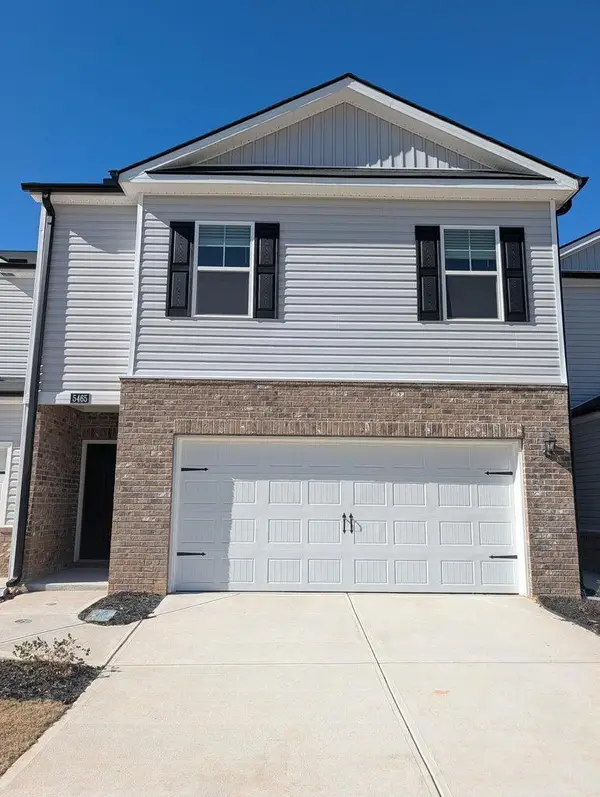 $238,430Active4 beds 3 baths1,658 sq. ft.
$238,430Active4 beds 3 baths1,658 sq. ft.565 Aquamarine Row, Graniteville, SC 29829
MLS# 552523Listed by: D.R. HORTON REALTY OF GEORGIA, INC. - New
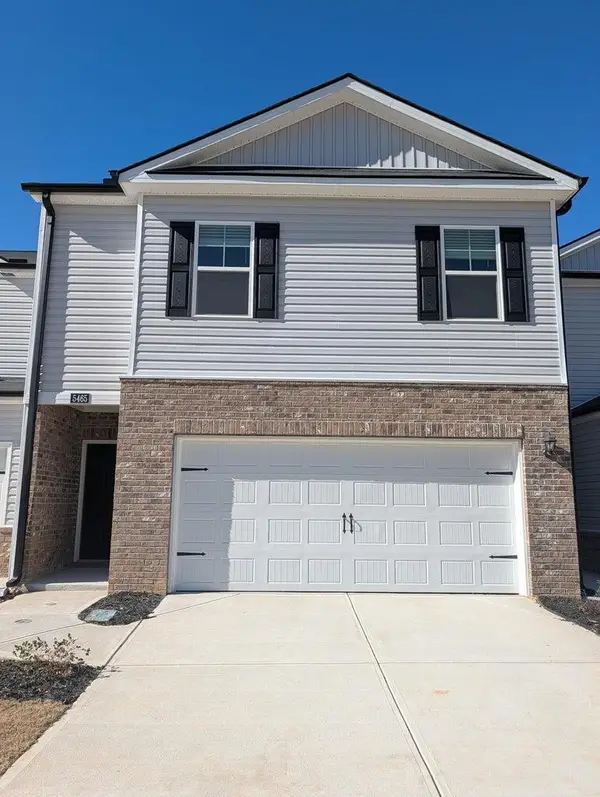 $243,430Active4 beds 3 baths1,658 sq. ft.
$243,430Active4 beds 3 baths1,658 sq. ft.575 Aquamarine Row, Graniteville, SC 29829
MLS# 552524Listed by: D.R. HORTON REALTY OF GEORGIA, INC. - New
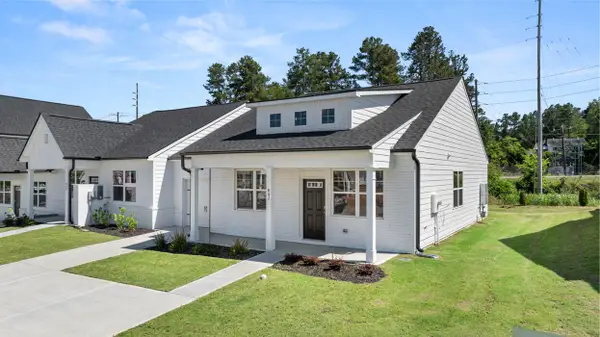 $260,030Active3 beds 2 baths1,256 sq. ft.
$260,030Active3 beds 2 baths1,256 sq. ft.807 Feldspar Manor, Graniteville, SC 29829
MLS# 552454Listed by: D.R. HORTON REALTY OF GEORGIA, INC. - New
 $265,030Active3 beds 3 baths1,256 sq. ft.
$265,030Active3 beds 3 baths1,256 sq. ft.807 Feldspar Manor, Graniteville, SC 29829
MLS# 221900Listed by: DR HORTON REALTY OF GEORGIA, I - New
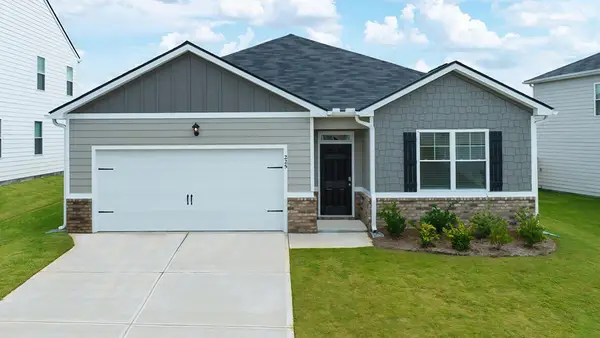 $305,570Active4 beds 2 baths1,776 sq. ft.
$305,570Active4 beds 2 baths1,776 sq. ft.4572 Crimson Pass, Graniteville, SC 29829
MLS# 552428Listed by: D.R. HORTON REALTY OF GEORGIA, INC. - New
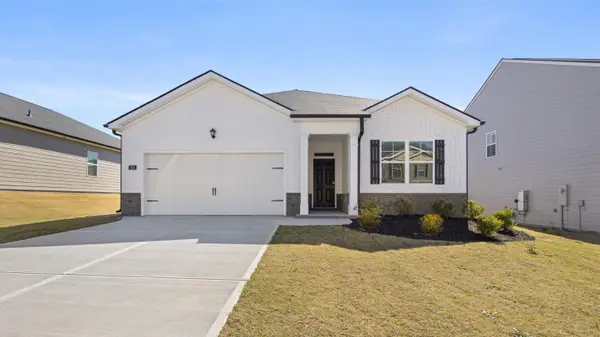 $291,930Active3 beds 2 baths1,714 sq. ft.
$291,930Active3 beds 2 baths1,714 sq. ft.4561 Crimson Pass, Graniteville, SC 29829
MLS# 552429Listed by: D.R. HORTON REALTY OF GEORGIA, INC.

