7343 Paisley Circle, Graniteville, SC 29829
Local realty services provided by:Better Homes and Gardens Real Estate Lifestyle Property Partners
7343 Paisley Circle,Graniteville, SC 29829
$349,900
- 4 Beds
- 3 Baths
- 1,800 sq. ft.
- Single family
- Active
Listed by: renee drumgoole cottingham, eric crawford
Office: berkshire hathaway homeservices beazley realtors
MLS#:545319
Source:NC_CCAR
Price summary
- Price:$349,900
- Price per sq. ft.:$194.39
About this home
The Crenshaw Plan offers 4 bedrooms and 3 full baths, with the primary suite and a guest bedroom on the main level. The open-concept great room showcases an electric fireplace with custom mantel and stone accent, leading to a gourmet kitchen featuring granite countertops, custom wood cabinets with soft-close doors, designer tile backsplash, Forno stainless gas range, pot filler, and undermount stainless sink.
Enjoy luxury plank flooring, modern trim, and designer knockdown ceilings throughout the main living areas. The upgraded lighting and smart switch package include dimmers, app control, motion sensors, under-cabinet lighting, recessed lights, and ceiling fans in all bedrooms and the rear porch.
The owner's suite features dual walk-in closets and a spa-like bath with custom tile shower and glass door, soaking tub, granite countertops, and matte black fixtures. Additional highlights include custom wood shelving, gas tankless water heater, Blink wireless doorbell, EV charging plug, pegboard storage, gas line to rear patio, and an upgraded garage door with opener and remotes.
Built by Crawford Construction with energy-efficient features and radiant barrier roofing, this home includes a fully landscaped yard with automatic irrigation and is backed by a 1-year builder warranty and 10-year structural warranty.
Builder incentive: 7,000 toward closing costs, upgrades, or rate buy-down!
625-CP-4412-00
Contact an agent
Home facts
- Year built:2025
- Listing ID #:545319
- Added:84 day(s) ago
- Updated:January 09, 2026 at 11:10 AM
Rooms and interior
- Bedrooms:4
- Total bathrooms:3
- Full bathrooms:3
- Living area:1,800 sq. ft.
Heating and cooling
- Cooling:Central Air
- Heating:Electric, Fireplace(s), Natural Gas
Structure and exterior
- Roof:Composition
- Year built:2025
- Building area:1,800 sq. ft.
- Lot area:0.27 Acres
Schools
- High school:Midland Valley
- Middle school:LBC
- Elementary school:Clearwater
Finances and disclosures
- Price:$349,900
- Price per sq. ft.:$194.39
New listings near 7343 Paisley Circle
- New
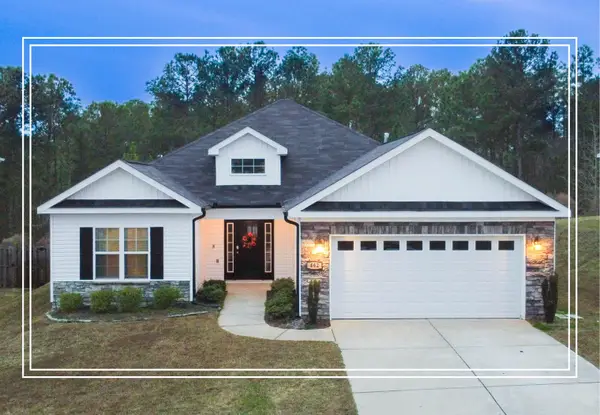 $289,900Active3 beds 2 baths1,765 sq. ft.
$289,900Active3 beds 2 baths1,765 sq. ft.462 Country Glen Avenue, Graniteville, SC 29829
MLS# 550767Listed by: SHANNON ROLLINGS REAL ESTATE - New
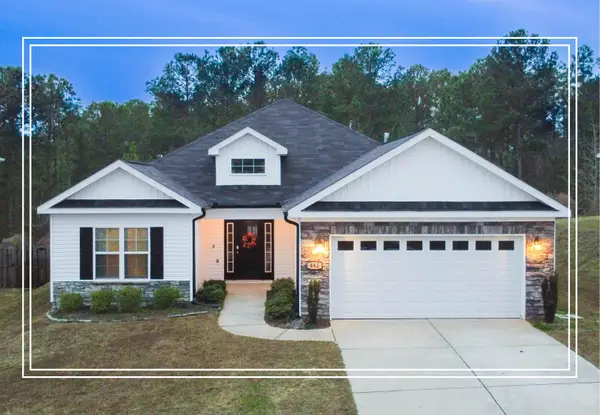 $289,900Active3 beds 2 baths1,765 sq. ft.
$289,900Active3 beds 2 baths1,765 sq. ft.462 Country Glen Avenue, Graniteville, SC 29829
MLS# 221204Listed by: SHANNON ROLLINGS REAL ESTATE 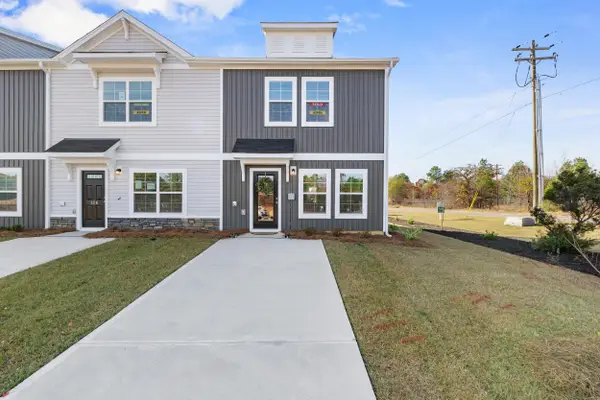 $194,490Active3 beds 3 baths1,305 sq. ft.
$194,490Active3 beds 3 baths1,305 sq. ft.532 Slim Cypress Run, Graniteville, SC 29829
MLS# 220904Listed by: CENTURY 21 MAGNOLIA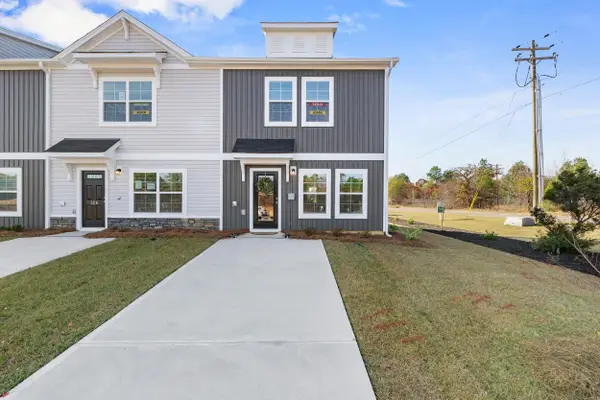 $199,490Active3 beds 3 baths1,305 sq. ft.
$199,490Active3 beds 3 baths1,305 sq. ft.538 Slim Cypress Run, Graniteville, SC 29829
MLS# 220907Listed by: CENTURY 21 MAGNOLIA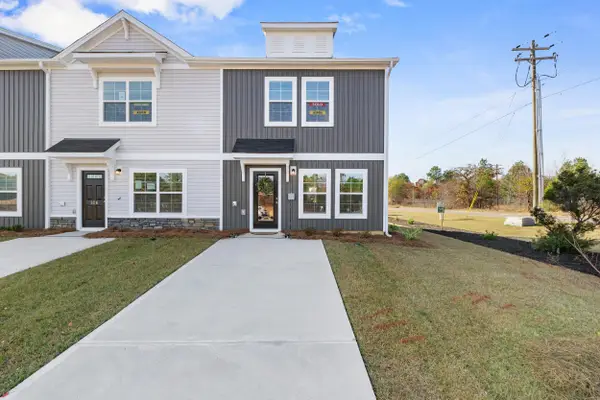 $194,490Active3 beds 3 baths1,305 sq. ft.
$194,490Active3 beds 3 baths1,305 sq. ft.526 Slim Cypress Run, Graniteville, SC 29829
MLS# 220909Listed by: CENTURY 21 MAGNOLIA- New
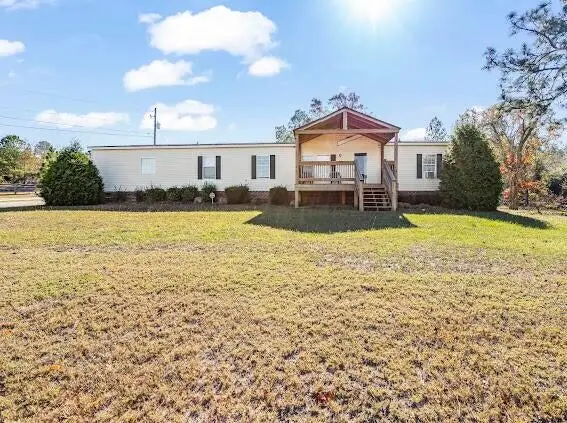 $250,000Active4 beds 2 baths2,432 sq. ft.
$250,000Active4 beds 2 baths2,432 sq. ft.179 Holly Meadows Drive, Graniteville, SC 29829
MLS# 221190Listed by: KELLER WILLIAMS REALTY AIKEN PARTNERS - New
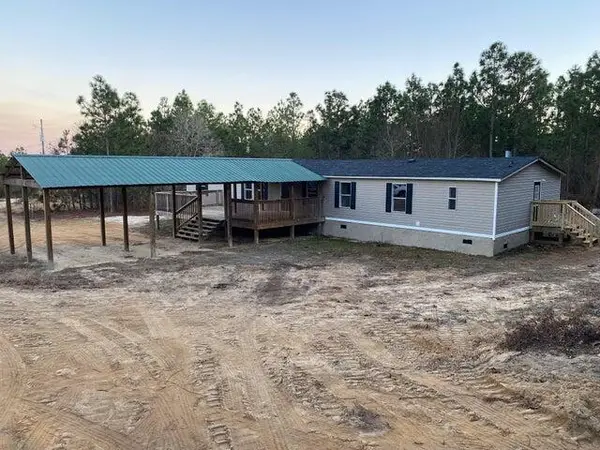 $235,000Active4 beds 2 baths2,240 sq. ft.
$235,000Active4 beds 2 baths2,240 sq. ft.337 Connector Road, Graniteville, SC 29829
MLS# 221176Listed by: AMERICAN HEROES REALTY - New
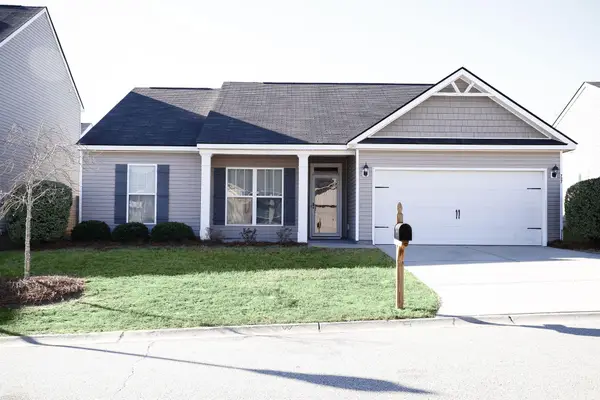 Listed by BHGRE$254,900Active3 beds 2 baths1,662 sq. ft.
Listed by BHGRE$254,900Active3 beds 2 baths1,662 sq. ft.727 Turning Crest Lane, Graniteville, SC 29829
MLS# 221159Listed by: BETTER HOMES AND GARDEN REAL ESTATE EXECUTIVE PARTNERS - Open Sun, 7 to 9pmNew
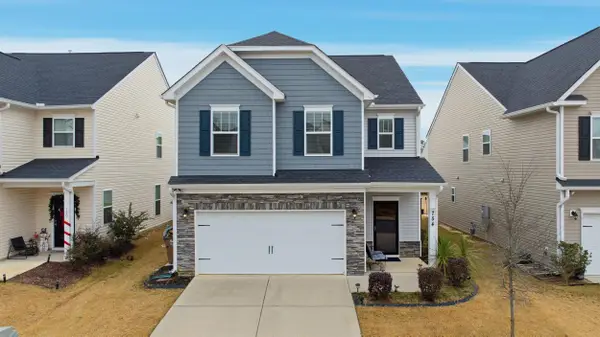 $315,000Active4 beds 4 baths2,362 sq. ft.
$315,000Active4 beds 4 baths2,362 sq. ft.754 Justify Loop, Graniteville, SC 29829
MLS# 221139Listed by: KELLER WILLIAMS REALTY AIKEN PARTNERS - New
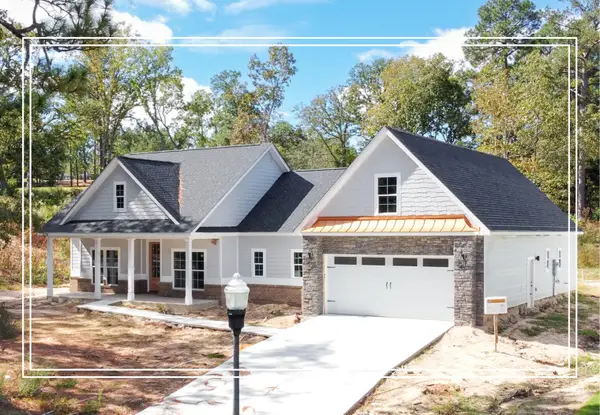 $589,900Active4 beds 4 baths2,995 sq. ft.
$589,900Active4 beds 4 baths2,995 sq. ft.Lot 22 Bogey Court, Graniteville, SC 29829
MLS# 221132Listed by: SHANNON ROLLINGS REAL ESTATE
