7376 Paisley Circle, Graniteville, SC 29829
Local realty services provided by:Better Homes and Gardens Real Estate Executive Partners
Listed by:renee drumgoole cottingham
Office:berkshire hathaway homeservices beazley realtors
MLS#:540072
Source:GA_GAAR
Price summary
- Price:$355,900
- Price per sq. ft.:$160.1
About this home
Discover the scenic Clearwater Preserve community, where this Greyson 4 Easy Living plan welcomes you with an open-concept design tailored to modern lifestyles. At the heart of the home, a spacious great room seamlessly connects the kitchen and dining areas, creating an inviting space for everyday living and entertaining. Durable, waterproof click flooring enhances both beauty and functionality. The kitchen is a chef's dream, boasting elegant granite countertops, a stylish tile backsplash, a classic white ceramic farmhouse sink, stainless steel appliances, a center island, and custom-painted cabinetry with soft-close hardware. The primary suite serves as a peaceful retreat, featuring a generously sized walk-in closet and a luxurious bath with a separate tub and shower, dual-sink vanity with quartz countertops, a linen closet, and a private water closet. Designed with convenience in mind, this home includes a half bath, mud bench, and the innovative POWER PANTRY just inside the garage entry. Equipped with a refrigerator water line, this flexible space offers endless possibilities for extra storage or creative use. Step outside to enjoy a covered back porch, an open patio area, and a fully fenced backyard—perfect for relaxing or hosting gatherings. Additional features include 2'' faux wood blinds on front windows, a tankless gas water heater, a Qolsys Smart Home Security system with CAT6/RG6 wiring, a programmable smart thermostat, a 10-year StrucSure home warranty, and programmable lawn sprinklers. Clearwater Preserve provides a lifestyle immersed in nature, with community amenities such as an outdoor pavilion, walking trails, pickleball courts, and a planned pool. Ideally located near Aiken, Augusta, and North Augusta, this home seamlessly blends luxury, comfort, and convenience. Builder is offering a 7,000 incentive that can be used towards closing costs, upgrades, or to buy down the interest rate. Experience a 360-degree tour of a previously built home with this floor plan.
625-CP-7009-01
Contact an agent
Home facts
- Year built:2025
- Listing ID #:540072
- Added:183 day(s) ago
- Updated:October 02, 2025 at 05:36 PM
Rooms and interior
- Bedrooms:4
- Total bathrooms:2
- Full bathrooms:2
- Half bathrooms:1
- Living area:2,223 sq. ft.
Structure and exterior
- Year built:2025
- Building area:2,223 sq. ft.
Finances and disclosures
- Price:$355,900
- Price per sq. ft.:$160.1
New listings near 7376 Paisley Circle
- New
 $197,290Active3 beds 2 baths1,305 sq. ft.
$197,290Active3 beds 2 baths1,305 sq. ft.624 Slim Cypress Run, Graniteville, SC 29829
MLS# 547723Listed by: CENTURY 21 MAGNOLIA - New
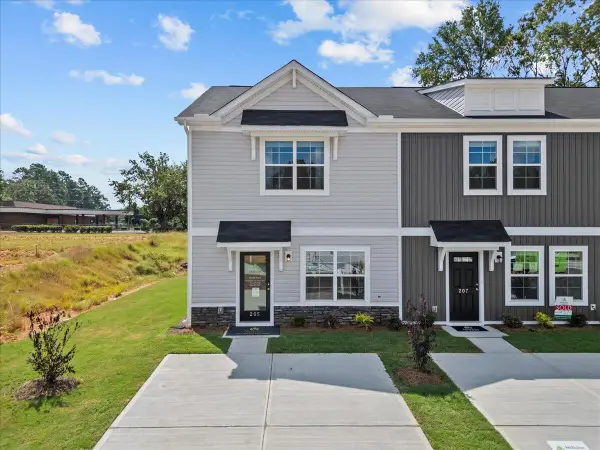 $199,990Active3 beds 2 baths1,305 sq. ft.
$199,990Active3 beds 2 baths1,305 sq. ft.634 Slim Cypress Run, Graniteville, SC 29829
MLS# 547726Listed by: CENTURY 21 MAGNOLIA - New
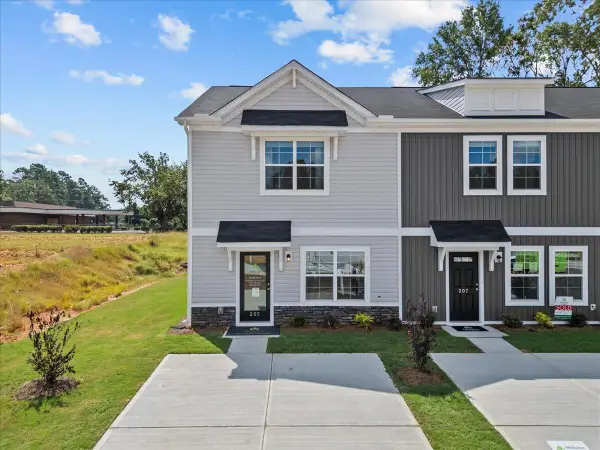 $197,290Active3 beds 3 baths1,305 sq. ft.
$197,290Active3 beds 3 baths1,305 sq. ft.526 Slim Cypress Run, Graniteville, SC 29829
MLS# 547716Listed by: CENTURY 21 MAGNOLIA - New
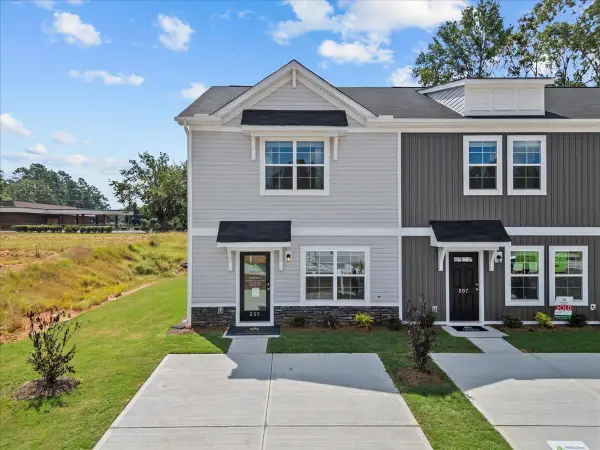 $199,990Active3 beds 2 baths1,305 sq. ft.
$199,990Active3 beds 2 baths1,305 sq. ft.546 Slim Cypress Run, Graniteville, SC 29829
MLS# 547719Listed by: CENTURY 21 MAGNOLIA - New
 $199,990Active3 beds 2 baths1,305 sq. ft.
$199,990Active3 beds 2 baths1,305 sq. ft.608 Slim Cypress Run, Graniteville, SC 29829
MLS# 547720Listed by: CENTURY 21 MAGNOLIA - New
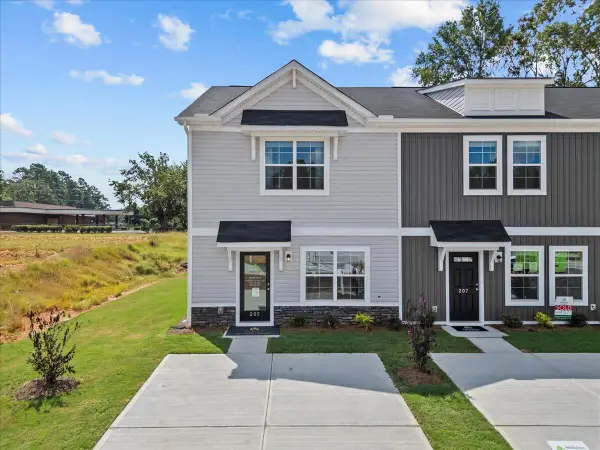 $197,290Active3 beds 2 baths1,305 sq. ft.
$197,290Active3 beds 2 baths1,305 sq. ft.618 Slim Cypress Run, Graniteville, SC 29829
MLS# 547721Listed by: CENTURY 21 MAGNOLIA  $281,670Pending4 beds 2 baths1,929 sq. ft.
$281,670Pending4 beds 2 baths1,929 sq. ft.4276 Crimson Pass, Graniteville, SC 29829
MLS# 547710Listed by: D.R. HORTON REALTY OF GEORGIA, INC.- New
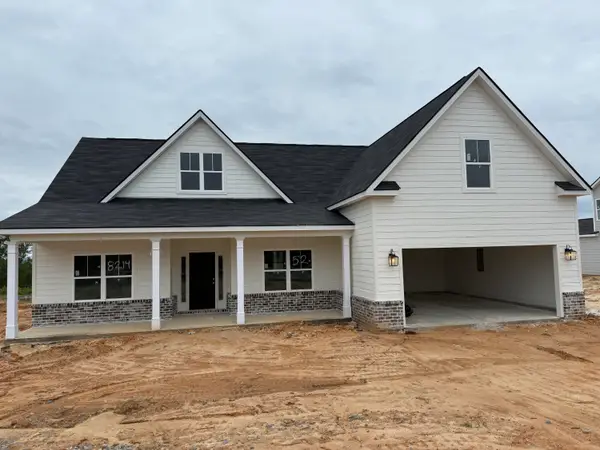 $382,635Active4 beds 3 baths2,501 sq. ft.
$382,635Active4 beds 3 baths2,501 sq. ft.8214 Crossbow Landing, Graniteville, SC 29829
MLS# 219782Listed by: PROPERTY PARTNERS - New
 $519,215Active5 beds 5 baths1,822 sq. ft.
$519,215Active5 beds 5 baths1,822 sq. ft.8058 Crossbow Landing, Graniteville, SC 29829
MLS# 219798Listed by: PROPERTY PARTNERS  $289,820Pending4 beds 2 baths1,976 sq. ft.
$289,820Pending4 beds 2 baths1,976 sq. ft.4290 Crimson Pass, Graniteville, SC 29829
MLS# 547708Listed by: D.R. HORTON REALTY OF GEORGIA, INC.
