938 Tess Street, Graniteville, SC 29829
Local realty services provided by:Better Homes and Gardens Real Estate Executive Partners
938 Tess Street,Graniteville, SC 29829
$291,065
- 4 Beds
- 3 Baths
- 2,110 sq. ft.
- Single family
- Pending
Listed by: michele susman
Office: stanley martin homes
MLS#:219656
Source:SC_AAOR
Price summary
- Price:$291,065
- Price per sq. ft.:$137.95
- Monthly HOA dues:$33.33
About this home
Welcome to Clairbourne Neighborhood in Graniteville South Carolina. Clairbourne Neighborhood has on-site amenities with pool, cabana, playground and sidewalks. Enjoy small town living with easy access to Augusta, North Augusta and Aiken all within 15-minute commute. We are located close to Savannah River Site, Fort Gordon, Bridgestone and Medical facilities such as Piedmont, WellStar, Aiken Reginal, VA and Prompt Care locations. Langley Pond, Hitchcock Woods and Steeplechase are nearby attractions for the outdoor and equestrian enthusiast.
Here, the Sadler Plan, located in the beautiful Clairbourne Subdivision, shines with its open layout that effortlessly blends the living, dining, and kitchen areas - making it the ultimate space for gatherings and daily comfort. The kitchen, a highlight of this plan, features a generous island and pantry, ready to handle all your cooking and entertaining needs. The main level primary bedroom acts as your personal oasis, boasting en suite with a large shower, dual vanities, and a spacious walk-in closet, ensuring your relaxation and organization are top priorities. Upstairs you will find, three additional bedrooms offer comfort and versatility, along with a shared full bathroom to accommodate family members or guests. Enjoy nature when sitting outside in your screened patio! Each home is built using energy efficient construction methods and are independently inspected and tested by The Home Energy Rating System (HERS) Index.*Photos are for illustrative purposes only actual finishes may vary*. Homesite H05
Contact an agent
Home facts
- Year built:2025
- Listing ID #:219656
- Added:59 day(s) ago
- Updated:November 15, 2025 at 09:06 AM
Rooms and interior
- Bedrooms:4
- Total bathrooms:3
- Full bathrooms:2
- Half bathrooms:1
- Living area:2,110 sq. ft.
Heating and cooling
- Cooling:Central Air
- Heating:Forced Air, Natural Gas
Structure and exterior
- Year built:2025
- Building area:2,110 sq. ft.
- Lot area:0.12 Acres
Schools
- High school:Midland Valley
- Middle school:Lbc
- Elementary school:Jefferson
Utilities
- Water:Public
- Sewer:Public Sewer
Finances and disclosures
- Price:$291,065
- Price per sq. ft.:$137.95
New listings near 938 Tess Street
- New
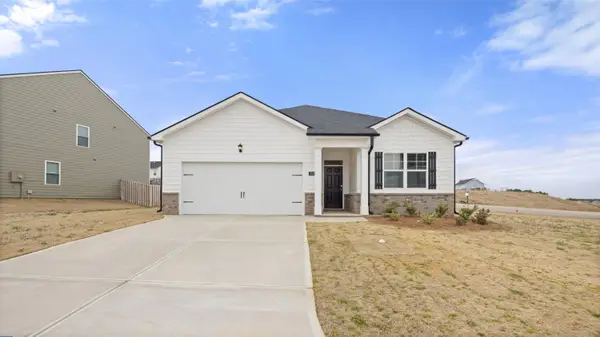 $282,930Active3 beds 2 baths1,714 sq. ft.
$282,930Active3 beds 2 baths1,714 sq. ft.4436 Crimson Pass, Graniteville, SC 29829
MLS# 220560Listed by: DR HORTON REALTY OF GEORGIA, I - New
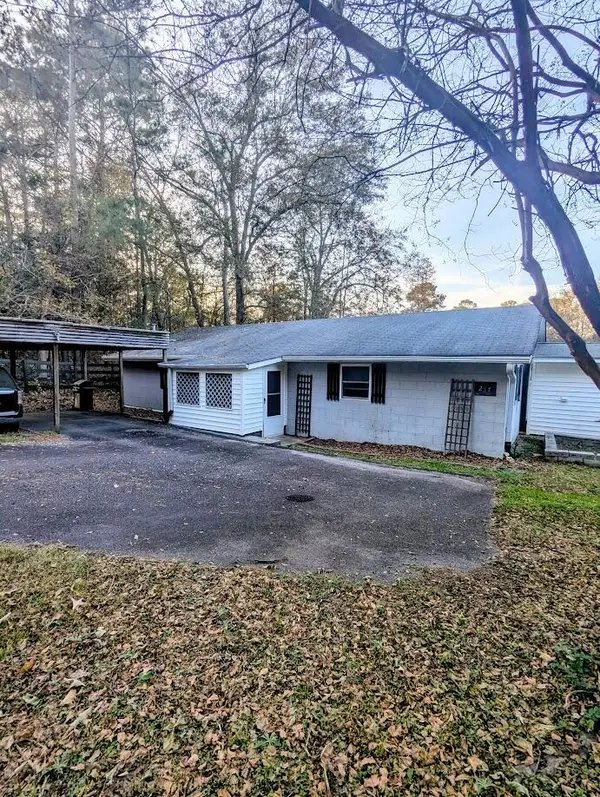 $160,000Active2 beds 2 baths1,236 sq. ft.
$160,000Active2 beds 2 baths1,236 sq. ft.237 Crystal Springs Road, Graniteville, SC 29829
MLS# 549463Listed by: GOOD SENSE REALTY - New
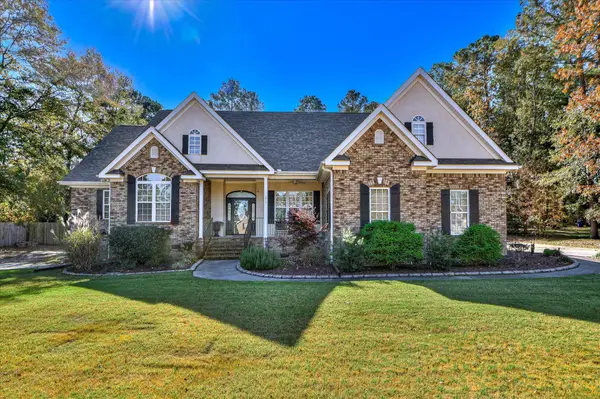 $499,900Active3 beds 3 baths2,679 sq. ft.
$499,900Active3 beds 3 baths2,679 sq. ft.171 Saddlebrook Trail, Graniteville, SC 29829
MLS# 220559Listed by: FABULOUS AIKEN HOMES LLC - Open Sun, 8 to 9pmNew
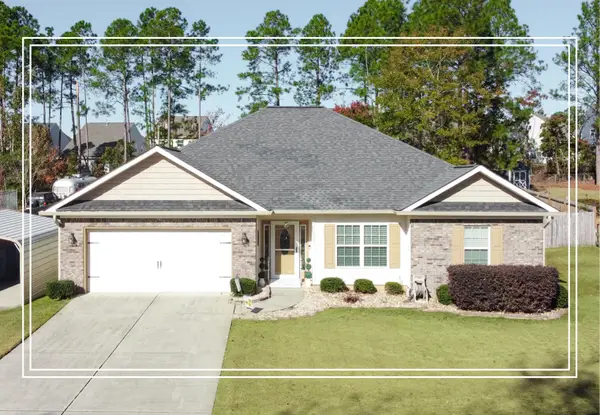 $325,000Active4 beds 2 baths1,905 sq. ft.
$325,000Active4 beds 2 baths1,905 sq. ft.1515 Brookstone Drive, Graniteville, SC 29829
MLS# 220548Listed by: SHANNON ROLLINGS REAL ESTATE 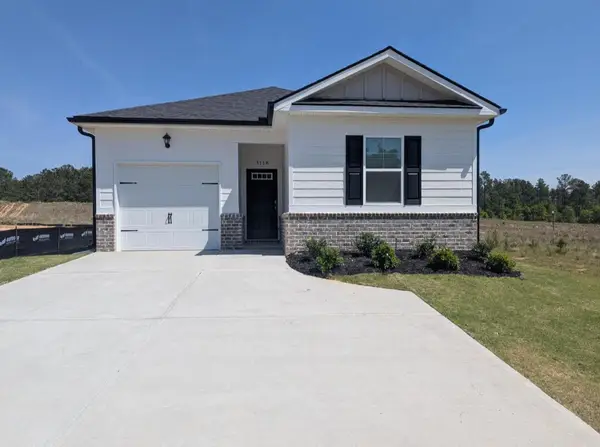 $226,430Pending3 beds 2 baths1,184 sq. ft.
$226,430Pending3 beds 2 baths1,184 sq. ft.4338 Crimson Pass, Graniteville, SC 29829
MLS# 220514Listed by: DR HORTON REALTY OF GEORGIA, I- New
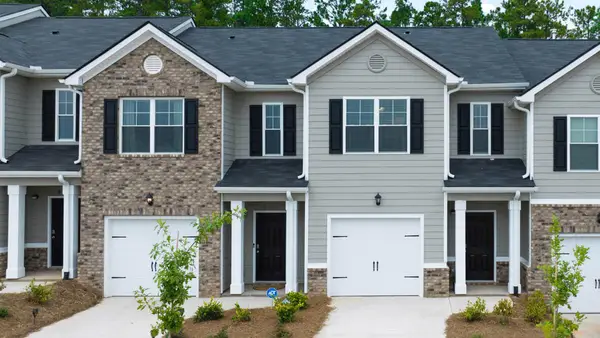 $210,930Active3 beds 3 baths1,435 sq. ft.
$210,930Active3 beds 3 baths1,435 sq. ft.1029 Quaint Parish Circle, Graniteville, SC 29829
MLS# 220513Listed by: DR HORTON REALTY OF GEORGIA, I  $296,670Active4 beds 2 baths1,774 sq. ft.
$296,670Active4 beds 2 baths1,774 sq. ft.4416 Crimson Pass, Graniteville, SC 29829
MLS# 220387Listed by: DR HORTON REALTY OF GEORGIA, I $366,630Active5 beds 3 baths3,209 sq. ft.
$366,630Active5 beds 3 baths3,209 sq. ft.4481 Crimson Pass, Graniteville, SC 29829
MLS# 220388Listed by: DR HORTON REALTY OF GEORGIA, I $364,900Active4 beds 2 baths2,314 sq. ft.
$364,900Active4 beds 2 baths2,314 sq. ft.488 Wickham Drive, Graniteville, SC 29829
MLS# 220389Listed by: MEYBOHM REAL ESTATE - NORTH AU $394,020Active5 beds 5 baths3,411 sq. ft.
$394,020Active5 beds 5 baths3,411 sq. ft.4396 Crimson Pass, Graniteville, SC 29829
MLS# 220386Listed by: DR HORTON REALTY OF GEORGIA, I
