414 Yellowstone Trail, Gray Court, SC 29645
Local realty services provided by:Better Homes and Gardens Real Estate Palmetto
414 Yellowstone Trail,Gray Court, SC 29645
$289,900
- 4 Beds
- 3 Baths
- - sq. ft.
- Single family
- Active
Listed by: jolene t peddicord
Office: rosenfeld realty group
MLS#:1575049
Source:SC_GGAR
Price summary
- Price:$289,900
- Monthly HOA dues:$50
About this home
Brand new, energy-efficient home available August 2025! This beautifully designed Radiant floor plan offers 1,934 square feet of thoughtful living space on a 0.16-acre homesite in the highly desirable Farm at Wells Creek community. Step inside and feel instantly at home as the kitchen island overlooks the open-concept great room, creating a seamless layout perfect for everyday living and entertaining. Sliding doors lead to a relaxing back patio where you can unwind after a long day. Upstairs, you'll find a spacious loft and study nook—ideal for homework, gaming, or an additional lounge space. The primary suite features a private ensuite bath with dual vanities and a generous walk-in closet. Additional bedrooms are positioned for privacy and functionality. Located just minutes from I-385, The Farm at Wells Creek offers effortless access to shopping, dining, and entertainment options throughout the Greenville/Simpsonville area. Residents enjoy modern community amenities including: ? Resort-style pool & cabana ? Pickleball courts ? Playground & outdoor recreation areas ? Sidewalk-lined streets & natural surroundings Choose from five carefully crafted floorplans—each featuring open living spaces, flexible lofts, outdoor patios, and luxurious primary suites. And as with every home built by this award-winning energy-efficient builder, this property includes advanced construction and smart-home features designed to deliver: ?? Lower utility bills ?? Better indoor air quality ?? Superior comfort & durability ?? Increased peace of mind Schedule your private appointment today and experience the difference that quality design + energy efficiency can make.
Contact an agent
Home facts
- Year built:2025
- Listing ID #:1575049
- Added:1 day(s) ago
- Updated:November 17, 2025 at 07:38 PM
Rooms and interior
- Bedrooms:4
- Total bathrooms:3
- Full bathrooms:2
- Half bathrooms:1
Heating and cooling
- Cooling:Electric
- Heating:Electric, Forced Air
Structure and exterior
- Roof:Architectural
- Year built:2025
- Lot area:0.12 Acres
Schools
- High school:Fountain Inn High
- Middle school:Bryson
- Elementary school:Fountain Inn
Utilities
- Water:Public
- Sewer:Public Sewer
Finances and disclosures
- Price:$289,900
New listings near 414 Yellowstone Trail
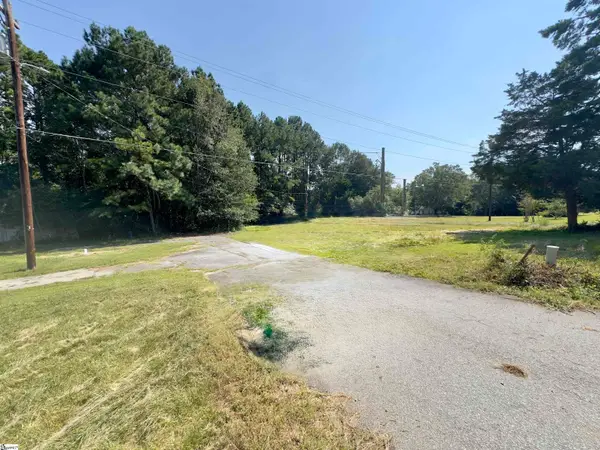 $175,000Active1.6 Acres
$175,000Active1.6 Acres0 W 76 Highway, Gray Court, SC 29645
MLS# 1568432Listed by: BONA FIDE REALTY, LLC- New
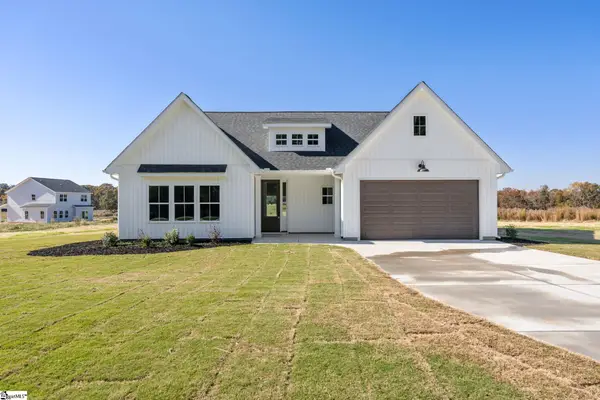 $379,900Active3 beds 3 baths
$379,900Active3 beds 3 baths95 Henderson Road, Gray Court, SC 29645
MLS# 1574627Listed by: D H P REAL ESTATE LLC - New
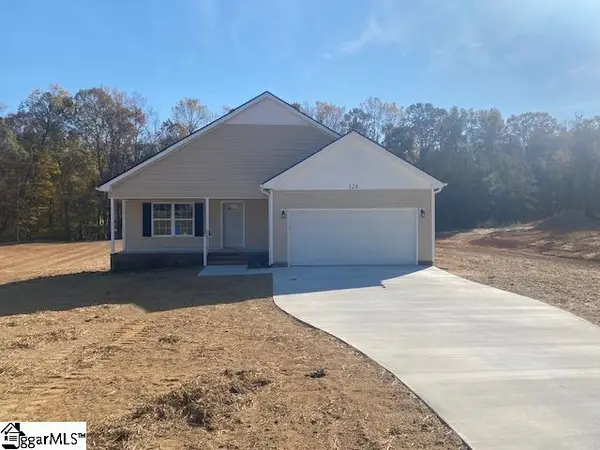 $315,000Active3 beds 2 baths
$315,000Active3 beds 2 baths126 Laura Jane Lane, Gray Court, SC 29645
MLS# 1574757Listed by: GOOD PROPERTIES, LLC 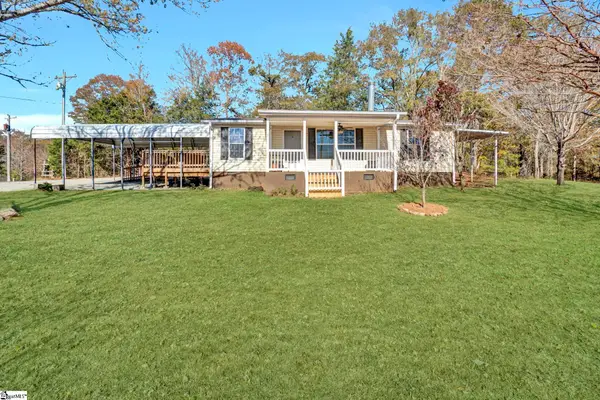 $199,900Pending2 beds 2 baths
$199,900Pending2 beds 2 baths8895 Greenpond Road, Gray Court, SC 29645
MLS# 1574826Listed by: KELLER WILLIAMS ONE- New
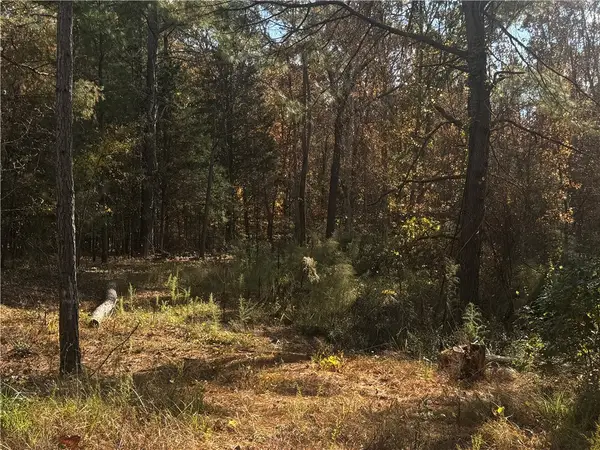 $54,000Active2.06 Acres
$54,000Active2.06 Acres1206 Cheeks Circle, Gray Court, SC 29645
MLS# 20294557Listed by: WESTERN UPSTATE KELLER WILLIAM - New
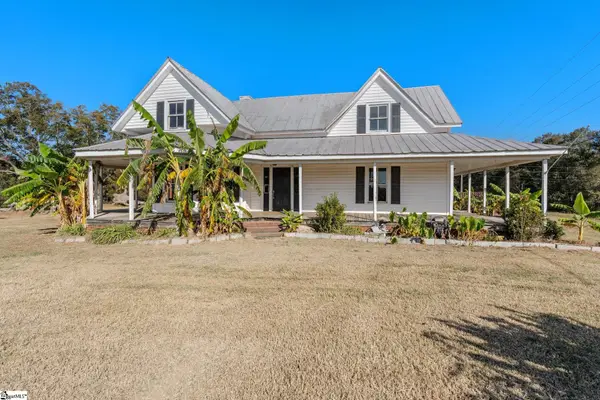 $315,000Active3 beds 3 baths
$315,000Active3 beds 3 baths4178 Bramlett Church Road, Gray Court, SC 29645
MLS# 1574395Listed by: NORTH GROUP REAL ESTATE 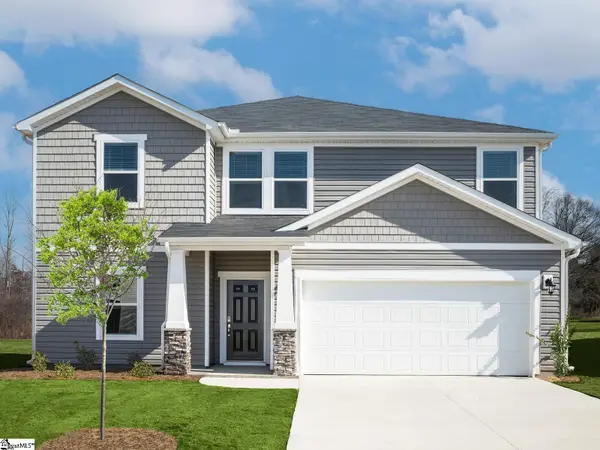 $349,900Active5 beds 3 baths
$349,900Active5 beds 3 baths106 Madison Court, Gray Court, SC 29645
MLS# 1574168Listed by: MTH SC REALTY, LLC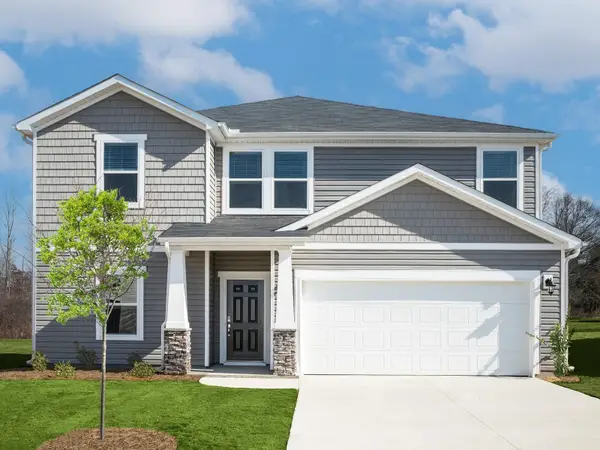 $349,900Active5 beds 3 baths2,674 sq. ft.
$349,900Active5 beds 3 baths2,674 sq. ft.106 Madison Court, Gray Court, SC 29645
MLS# 330622Listed by: MTH SC REALTY, LLC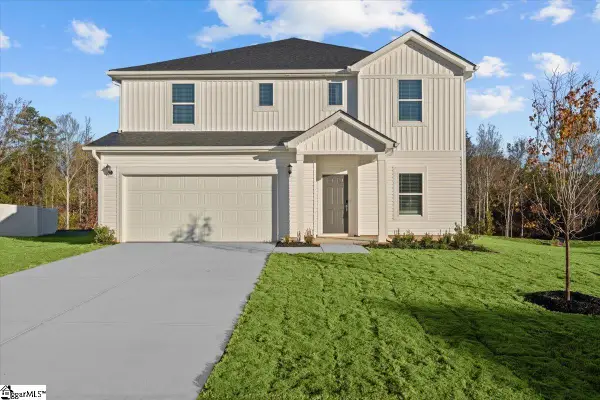 $344,900Active4 beds 3 baths
$344,900Active4 beds 3 baths104 Madison Court, Gray Court, SC 29645
MLS# 1573336Listed by: MTH SC REALTY, LLC
