- BHGRE®
- South Carolina
- Gray Court
- 467 Grandwood Boulevard
467 Grandwood Boulevard, Gray Court, SC 29645
Local realty services provided by:Better Homes and Gardens Real Estate Medley
467 Grandwood Boulevard,Gray Court, SC 29645
$679,900
- 4 Beds
- 3 Baths
- - sq. ft.
- Single family
- Active
Listed by: lisa l griffith
Office: griffith real estate advisors
MLS#:1568023
Source:SC_GGAR
Price summary
- Price:$679,900
- Monthly HOA dues:$5
About this home
Do Not Miss this opportunity to own this Southern home nestled on an Approximately 5 ACRE lot and loaded with charming quality features. Escape the chaos and enjoy the serene privacy from the covered wrap around front porch. The traditional floor plan offers a foyer entry and a FormalLiving Room,. Dining Room is a nice size and features picture moldings and tons of natural light. Kitchen has been transformed into a modern oasis with a nice garden window, neutral paint, and beautiful white cabinets. Stainless appliances complete the space along with a pantry and breakfast area. Enjoy the open Great Room with gas logs, the perfect place to entertain and be part of all the action in the kitchen or on the deck. Office could also be used as a 4th bedroom with easy access to a full bath on the main level. Upstairs has the large master suite with an inviting SITTING AREA, full bath, and generous size walk in closet. Flex space / Bonus is located off the master with plenty of room and excess storage. Covered Balcony access near master is a great place to sit and take in all the gorgeous wildlife in the area. Two additional bedrooms, bathroom, and laundry closet complete the upstairs living space. THe attached two car garage is oversized with work bench and storage. The oversized garage will accommodate 2 large vehicles Outside is equally nice as the inside the large back deck features a covered PERGOLA and overlooks the gorgeous flat wooded, private back yard with inground Salt Water Resort style pool built in 2021 that is heated for swimming year around. Around the pool are 2 pergolas and fire pit area for the fall evenings. Featured also is the 30x50x10 Building built in 2021 with electricity that is fully insulated with 2 bay garage doors. Great for at home mechanical business or wood working shop. Never be without power as this home is equipped with whole house Generac Generator less than 3 years old. Water heater and upstairs HVAC replaced in 2021. Fairview Forest is an excellent community offering larger tract homesites for its homeowners. Horses are permitted. Just a short drive to all the conveniences of Simpsonville at Fairvew Rd, this is an excellent opportunity to MOVE RIGHT IN to your own quiet retreat.
Contact an agent
Home facts
- Listing ID #:1568023
- Added:153 day(s) ago
- Updated:January 30, 2026 at 03:07 PM
Rooms and interior
- Bedrooms:4
- Total bathrooms:3
- Full bathrooms:3
Heating and cooling
- Cooling:Electric
- Heating:Forced Air, Natural Gas
Structure and exterior
- Roof:Composition
- Lot area:5 Acres
Schools
- High school:Laurens Dist 55
- Middle school:Hickory Tavern
- Elementary school:Hickory Tavern
Utilities
- Water:Well
- Sewer:Septic Tank
Finances and disclosures
- Price:$679,900
- Tax amount:$1,871
New listings near 467 Grandwood Boulevard
- New
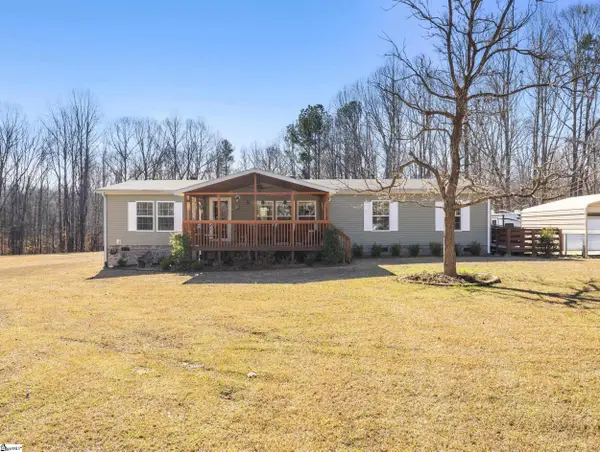 $549,000Active3 beds 2 baths
$549,000Active3 beds 2 baths332 Brookview Court, Gray Court, SC 29645
MLS# 1580122Listed by: BANKS & POOLE RE DEVELOPMENT  $500,000Pending18 Acres
$500,000Pending18 Acres00 Friendship Road, Gray Court, SC 29645
MLS# 1579972Listed by: HOWARD HANNA ALLEN TATE CO. - GREENVILLE DOWNTOWN- New
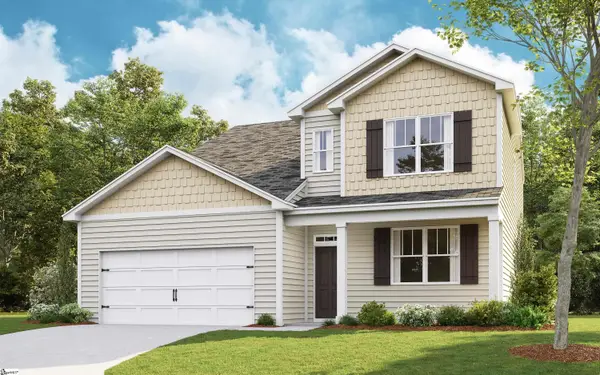 $370,900Active5 beds 4 baths
$370,900Active5 beds 4 baths105 Sebring Street, Gray Court, SC 29644
MLS# 1579962Listed by: D.R. HORTON - New
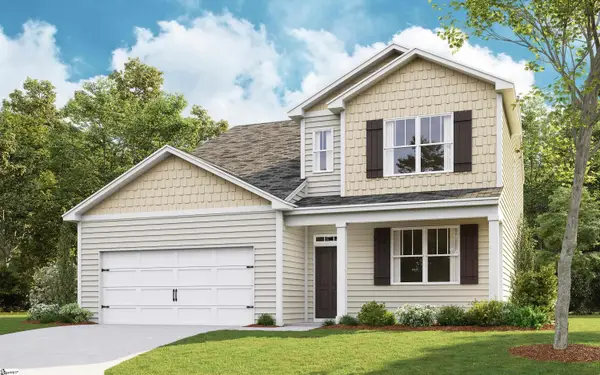 $360,900Active4 beds 3 baths
$360,900Active4 beds 3 baths207 Alistar Avenue, Gray Court, SC 29644
MLS# 1579965Listed by: D.R. HORTON - New
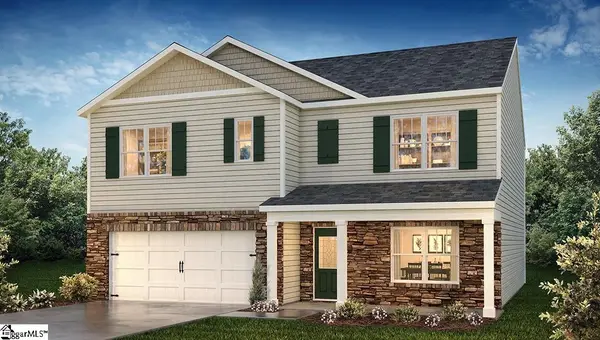 $334,900Active5 beds 3 baths
$334,900Active5 beds 3 baths103 Sebring Street, Gray Court, SC 29644
MLS# 1579967Listed by: D.R. HORTON - New
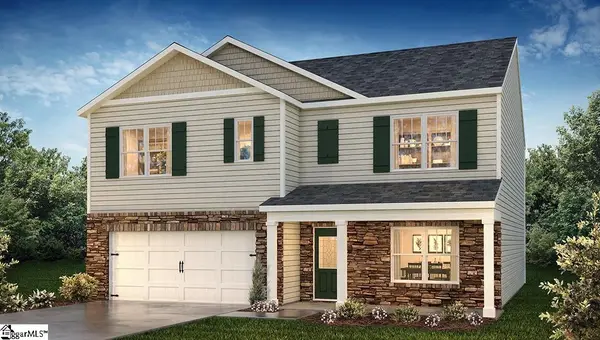 $337,900Active5 beds 3 baths
$337,900Active5 beds 3 baths209 Alistar Avenue, Gray Court, SC 29644
MLS# 1579970Listed by: D.R. HORTON - New
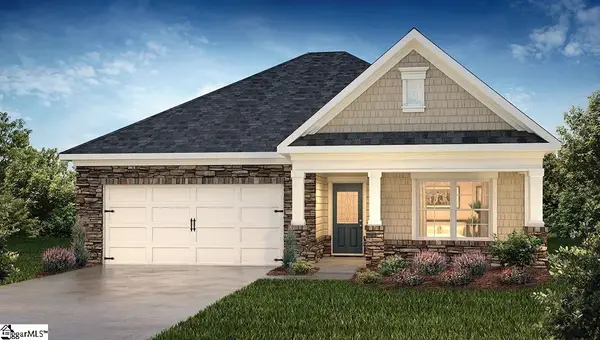 $299,900Active3 beds 2 baths
$299,900Active3 beds 2 baths211 Alistar Avenue, Gray Court, SC 29645
MLS# 1579971Listed by: D.R. HORTON - New
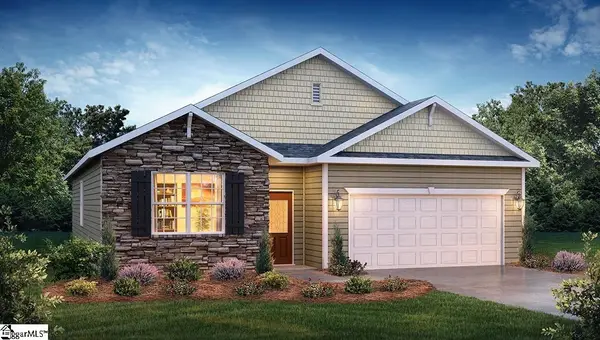 $306,900Active4 beds 2 baths
$306,900Active4 beds 2 baths208 Alistar Avenue, Gray Court, SC 29645
MLS# 1579952Listed by: D.R. HORTON - New
 $311,900Active4 beds 3 baths
$311,900Active4 beds 3 baths210 Alistar Avenue, Gray Court, SC 29644
MLS# 1579956Listed by: D.R. HORTON  $357,900Active4 beds 3 baths2,345 sq. ft.
$357,900Active4 beds 3 baths2,345 sq. ft.108 Madison Court, Gray Court, SC 29645
MLS# 332686Listed by: MTH SC REALTY, LLC

