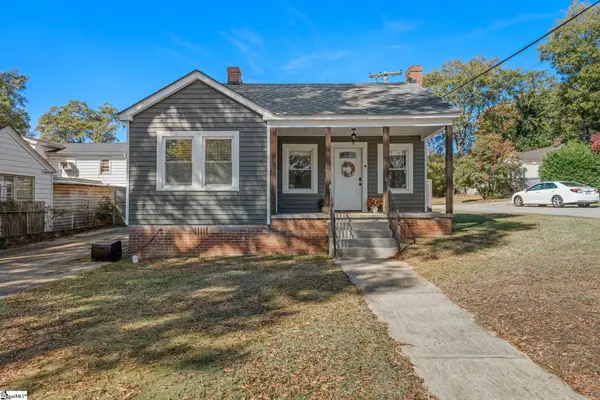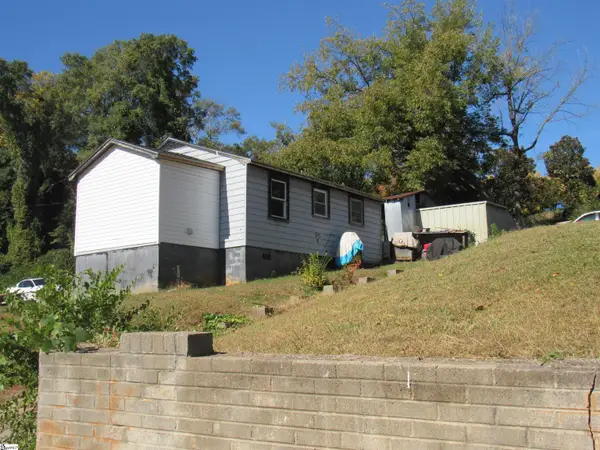1 Chianti Drive, Greenville, SC 29609
Local realty services provided by:Better Homes and Gardens Real Estate Palmetto
1 Chianti Drive,Greenville, SC 29609
$995,000
- 3 Beds
- 4 Baths
- - sq. ft.
- Single family
- Active
Listed by: karen w turpin
Office: marchant real estate inc.
MLS#:1562523
Source:SC_GGAR
Price summary
- Price:$995,000
- Monthly HOA dues:$216.67
About this home
Outstanding views of downtown Greenville AND the Blue Ridge Mountains! Enjoy European living in Montebello, one of Greenville's most prestigious gated communities and only a golf cart ride away from vibrant award-winning downtown Greenville. This incredible villa boasts charm, superior finishes, curb appeal galore and is located in the Villaggio section of Montebello and sits on the corner lot at the roundabout with gorgeous views to the community fountain, the mountains and downtown Greenville. This home is designed to enjoy Greenville's temperate weather and features four outdoor living areas and has extensive, immaculately maintained landscaping. As you enter the home, the gleaming hardwoods, 10 feet ceilings and open floor plan invite you into this well laid out home that is perfect for family living and is an entertainers dream home. The numerous windows (all with plantation shutters) let in an abundance of natural light and allow for the well landscaped exterior and community amenities to be enjoyed from inside the home. Off the foyer is the large living room with a gas fireplace, built-in cabinetry and French doors leading to one of the many exterior terraces. The true heart of this home is the beautiful, updated gourmet kitchen which features an abundance of custom cabinetry, new quartz counter tops and back splash, double ovens, gas cooktop, built in microwave and a large island with seating. The huge dining room is steps away and leads to a covered porch for easy entertaining. The vaulted family room is also part of this great space and also has access to the covered porch plus access to the open terrace which features retractable awnings. The primary bedroom suite is located on the main floor and is tucked in the rear of the home for optimal privacy. The bedroom features access to the covered porch and a has a HUGE walk-in closet with custom shelving. The bath features a granite topped dual vanity sinks, jetted tub, tiled shower and separate water closet. A large laundry room with custom cabinets and laundry sink, powder room and attached two car garage with storage complete the first floor. Enjoy spectacular mountain views, sunsets and the lighted fountain views from the second-floor terrace. Also on the second floor are two spacious bedrooms with ensuite bathrooms. The real gem of this unique home is the third-floor rec room/office which is surrounded by windows, and each one has a better view than the next! There are also two small balconies accessed by French doors. The stunning panoramic views are spectacular and have views to downtown Greenville's skyline, Paris Mountain, Ceasar's Head, Table Rock and the gorgeous communities lush tree lined streets. The owners have done many improvements including: quartz countertops and backsplash in kitchen, new sink and faucet in kitchen, outside of home was painted and elastomeric coating was applied to stucco, plantation shutters on all windows, new carpet in secondary bedrooms, new LVP flooring in rec room/office on 3rd floor, 2 new HVAC systems (furnace and Air conditioning) with Wi-Fi thermostats, 2 new water heaters, security system with outside cameras, 2 new internet connected garage door openers, new toilets, new ceiling fans, several new light fixtures, gutters on 1st and 2nd floors, two new retractable awnings on main floor open terrace, updated landscaping with new palm tree and numerous shrubs, painted wrought iron rails and new primary bath faucets. Other features include: central vacuum, several linen closets and an extra parking area on the driveway. Enjoy gated community living along with the many beautifully landscaped common area parks, clubhouse, bocce ball court, putting green, stocked fishing lake, pool, playground, tennis and pickleball court. The Montebello HOA dues are $2600 per year, Villaggio landscape dues are $1053 bi-annually. This covers: mowing, blowing, edging, shrub pruning, grass fertilization and mulch once a year.
Contact an agent
Home facts
- Listing ID #:1562523
- Added:121 day(s) ago
- Updated:October 27, 2025 at 12:12 PM
Rooms and interior
- Bedrooms:3
- Total bathrooms:4
- Full bathrooms:3
- Half bathrooms:1
Heating and cooling
- Cooling:Electric
- Heating:Forced Air, Multi-Units, Natural Gas
Structure and exterior
- Roof:Tile
- Lot area:0.02 Acres
Schools
- High school:Wade Hampton
- Middle school:Sevier
- Elementary school:Summit Drive
Utilities
- Water:Public
- Sewer:Public Sewer
Finances and disclosures
- Price:$995,000
- Tax amount:$5,601
New listings near 1 Chianti Drive
- New
 $995,000Active4 beds 3 baths
$995,000Active4 beds 3 baths127 W Circle Avenue, Greenville, SC 29607-1516
MLS# 1574158Listed by: REDFIN CORPORATION - New
 $406,565Active3 beds 2 baths
$406,565Active3 beds 2 baths426 Fiery Road, Greenville, SC 29607
MLS# 1574162Listed by: D.R. HORTON - New
 $406,565Active3 beds 2 baths1,672 sq. ft.
$406,565Active3 beds 2 baths1,672 sq. ft.426 Fiery Road, Greenville, SC 29607
MLS# 330615Listed by: D.R. HORTON - New
 $520,000Active4 beds 3 baths2,556 sq. ft.
$520,000Active4 beds 3 baths2,556 sq. ft.409 Crandall Drive, Greenville, SC 29607
MLS# 20294464Listed by: KELLER WILLIAMS CLEMSON  $297,900Pending4 beds 3 baths
$297,900Pending4 beds 3 baths210 Timber Falls Drive, Greenville, SC 29607
MLS# 1574131Listed by: SM SOUTH CAROLINA BROKERAGE, L $310,500Pending4 beds 3 baths
$310,500Pending4 beds 3 baths200 Timber Falls Drive, Greenville, SC 29607
MLS# 1574135Listed by: SM SOUTH CAROLINA BROKERAGE, L $310,050Pending4 beds 3 baths
$310,050Pending4 beds 3 baths202 Timber Falls Drive, Greenville, SC 29607
MLS# 1574141Listed by: SM SOUTH CAROLINA BROKERAGE, L- New
 $425,000Active3 beds 2 baths
$425,000Active3 beds 2 baths505 Summitbluff Drive, Greenville, SC 29617
MLS# 1574125Listed by: BETTER HOMES & GARDENS YOUNG & - New
 $275,000Active2 beds 2 baths
$275,000Active2 beds 2 baths623 Perry Road, Greenville, SC 29609
MLS# 1574140Listed by: WILSON ASSOCIATES - New
 $299,900Active2 beds 1 baths
$299,900Active2 beds 1 baths34 Happy Avenue, Greenville, SC 29609
MLS# 1574143Listed by: KELLER WILLIAMS DRIVE
