1 Rolleston Drive, Greenville, SC 29615
Local realty services provided by:Better Homes and Gardens Real Estate Palmetto
Listed by: cate kassab
Office: my upstate home llc.
MLS#:1569884
Source:SC_GGAR
Price summary
- Price:$1,633,000
- Monthly HOA dues:$175.92
About this home
Welcome to 1 Rolleston Drive, a quintessential Greenville residence built by Stoneledge Builders and set within the prestigious, gated community of Claremont, on a prominent corner lot. Crafted in timeless solid brick with cultivated architectural details, this home offers over 4,000 square feet of elegant living space designed to balance everyday comfort with luxury refinement. Inside, the thoughtful floor plan begins with an inviting vestibule, rich hardwood floors, and custom-coffered ceilings in both the formal dining and living rooms. The main level is a study in livability, featuring two bedrooms and two full bathrooms, a luxurious primary suite with a spa-inspired bath and a steam-ready shower. A private office provides work-from-home convenience, while the kitchen and living areas flow seamlessly for entertainment. A half bath thoughtfully placed off the garage adds practical function. Outdoor living is elevated from the enclosed back porch. The soft crackle of the fireplace mingles with the soothing sounds of the fountain outside with gentle cascading waters that create a serene, resort-like ambiance. The tranquil flow provides a calming backdrop, turning the porch into a most private retreat where relaxation comes naturally. Upstairs, discover three additional bedrooms, two full bathrooms, and a spacious media or flex room perfect for movie nights, play, or game-day gatherings. A second primary suite upstairs offers flexibility for multigenerational living or long-term guests, ensuring everyone has their own sanctuary. The professionally landscaped yard is highlighted by a serene and private setting with engineered premium rubber mulch for upscale appearance and long-lasting performance. Situated on a sought-after corner lot, the property is enhanced by a circle driveway and an oversized three-car garage. Blending timeless Stoneledge luxury craftsmanship with modern comforts, this residence is more than a home. It’s a lifestyle. All within the highly desirable Claremont community, minutes from Greenville’s best dining, shopping, downtown, schools, and parks. Experience the prestige of Claremont living - a community where every detail reflects sophistication and every day feels extraordinary.
Contact an agent
Home facts
- Year built:2016
- Listing ID #:1569884
- Added:110 day(s) ago
- Updated:January 08, 2026 at 01:10 PM
Rooms and interior
- Bedrooms:5
- Total bathrooms:5
- Full bathrooms:4
- Half bathrooms:1
Heating and cooling
- Cooling:Electric
- Heating:Forced Air, Gas Available, Heat Pump, Multi-Units, Natural Gas
Structure and exterior
- Roof:Architectural
- Year built:2016
- Lot area:0.36 Acres
Schools
- High school:J. L. Mann
- Middle school:Beck
- Elementary school:Oakview
Utilities
- Water:Public
- Sewer:Public Sewer
Finances and disclosures
- Price:$1,633,000
- Tax amount:$3,900
New listings near 1 Rolleston Drive
- New
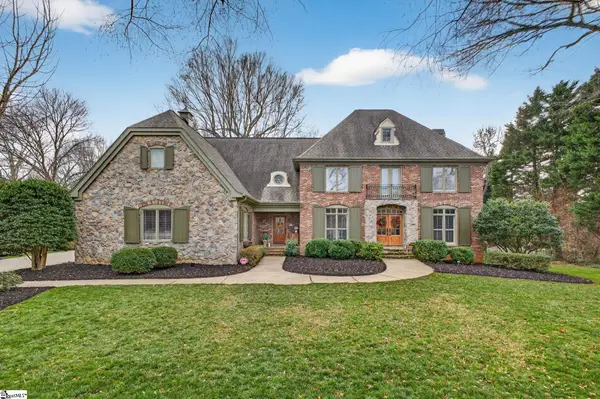 $1,275,000Active5 beds 5 baths
$1,275,000Active5 beds 5 baths108 Hunters Run, Greenville, SC 29615
MLS# 1578557Listed by: BHHS C DAN JOYNER - MIDTOWN - New
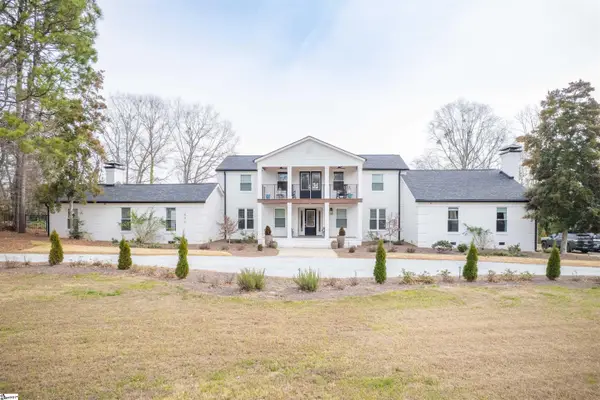 $1,967,000Active4 beds 4 baths
$1,967,000Active4 beds 4 baths405 Foot Hills Road, Greenville, SC 29617
MLS# 1578553Listed by: INK PROPERTIES - New
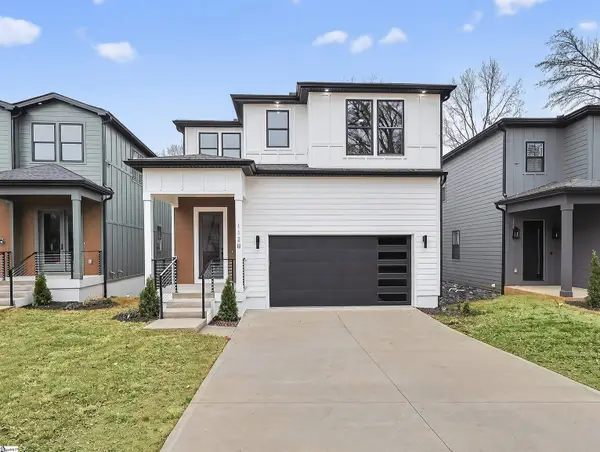 $875,000Active3 beds 3 baths
$875,000Active3 beds 3 baths112B Chestnut Street, Greenville, SC 29605
MLS# 1578551Listed by: BHHS C DAN JOYNER - AUGUSTA RD - New
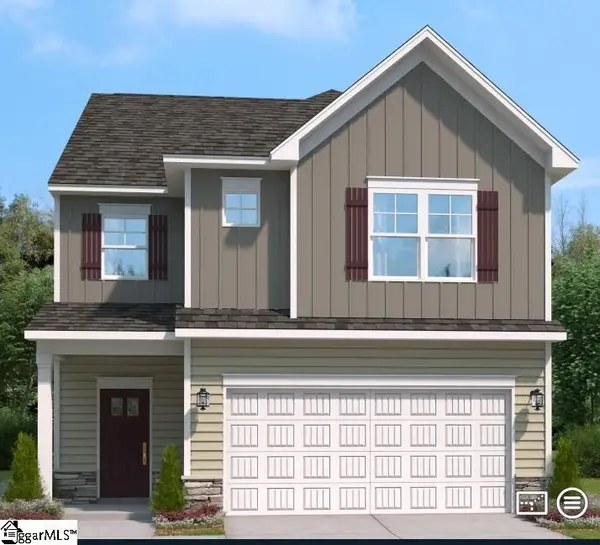 $376,105Active3 beds 3 baths
$376,105Active3 beds 3 baths3 Gervais Circle, Greenville, SC 29607
MLS# 1578546Listed by: SM SOUTH CAROLINA BROKERAGE, L - New
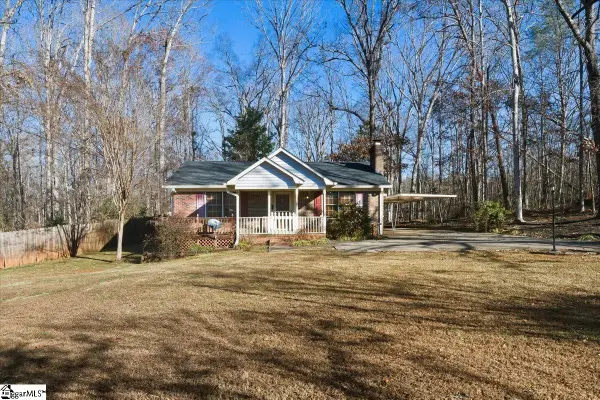 $230,000Active2 beds 2 baths
$230,000Active2 beds 2 baths1051 W Duncan Road, Greenville, SC 29617
MLS# 1578548Listed by: REAL BROKER, LLC - New
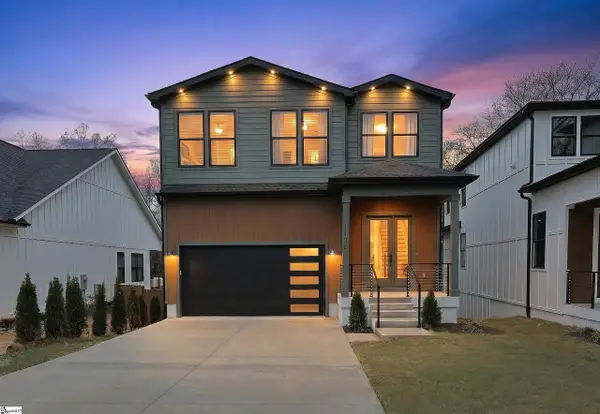 $875,000Active3 beds 3 baths
$875,000Active3 beds 3 baths112C Chestnut Street, Greenville, SC 29605
MLS# 1578539Listed by: BHHS C DAN JOYNER - AUGUSTA RD - New
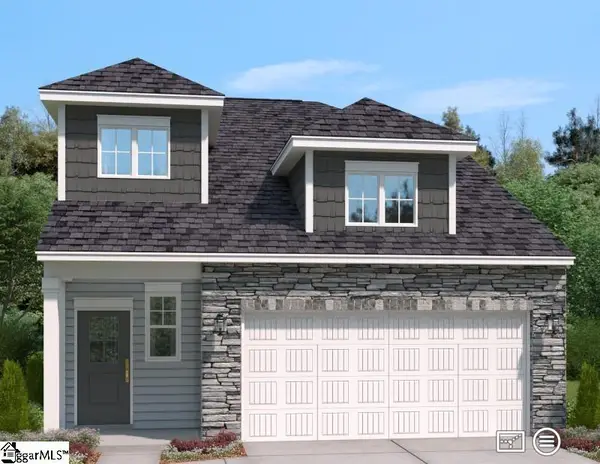 $367,910Active4 beds 3 baths
$367,910Active4 beds 3 baths11 Gervais Circle, Greenville, SC 29607
MLS# 1578543Listed by: SM SOUTH CAROLINA BROKERAGE, L - New
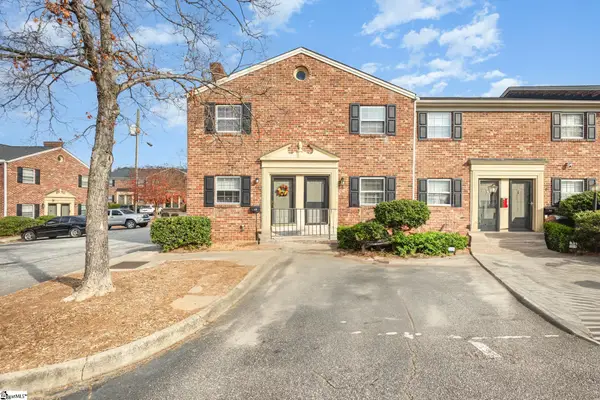 $137,500Active1 beds 2 baths
$137,500Active1 beds 2 baths2530 E North Street #5b, Greenville, SC 29615
MLS# 1578523Listed by: KELLER WILLIAMS UPSTATE LEGACY - New
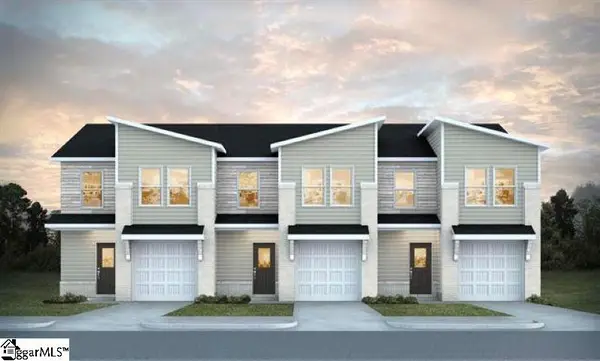 $232,990Active3 beds 3 baths
$232,990Active3 beds 3 baths309 Heswall Court #Lot 21, Greenville, SC 29605
MLS# 1578530Listed by: DFH REALTY GEORGIA, LLC - New
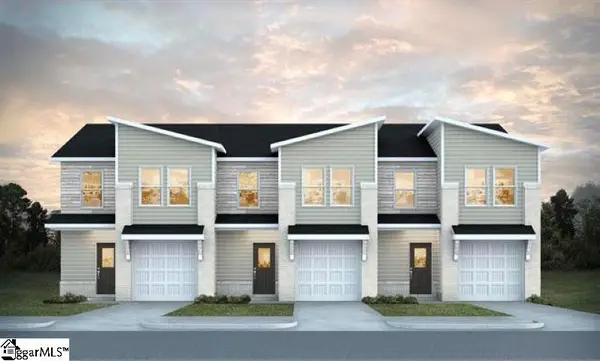 $232,990Active3 beds 3 baths
$232,990Active3 beds 3 baths311 Heswall Court #Lot 22, Greenville, SC 29605
MLS# 1578532Listed by: DFH REALTY GEORGIA, LLC
