102 Ladson Street, Greenville, SC 29605
Local realty services provided by:Better Homes and Gardens Real Estate Young & Company
Listed by: tyler a. v. hudzik
Office: the gallo company
MLS#:326973
Source:SC_SMLS
Price summary
- Price:$714,550
- Price per sq. ft.:$302.9
About this home
Discover the perfect blend of modern elegance and urban convenience at 102 Ladson St., Unit B, nestled in the heart of the established Greater Sullivan community. This charming three-bedroom, two-and-a-half-bathroom residence, encompassing approximately 2,400 sq. ft., offers an exceptional lifestyle in one of Greenville's most desirable neighborhoods. Greater Sullivan provides a delightful mix of new and established homes, creating a strong sense of community. Enjoy easy access to parks, community centers, and the vibrant West End, all just a short stroll away. The lively heart of Downtown Greenville is also within easy reach, offering a wealth of dining, entertainment, and cultural experiences. Step into a beautifully appointed foyer that welcomes you into a spacious, open-concept living area. The expansive great room, anchored by a custom fireplace, is the perfect space for gatherings and relaxation. High-end finishes and wide-plank engineered hardwood floors add a touch of sophistication. The chef's kitchen is a culinary enthusiast's dream, featuring granite countertops, a stylish subway tile backsplash, a custom island with seating for six, soft-close cabinetry, and a premium stainless steel appliance package. The primary bedroom is a true sanctuary, boasting a vaulted ceiling, a remote-controlled fan, and a versatile flex area ideal for a home office, reading nook, or nursery. But the real showstopper is the spa-like primary bathroom—a haven of tranquility designed for ultimate relaxation. Imagine unwinding in the luxurious garden tub after a long day, or invigorating yourself in the spacious walk-in tile shower, complete with dual shower heads and body jets. The dual vanity offers ample space, and generous walk-in closets provide plenty of storage. For added convenience, the primary bedroom closet offers direct access to the laundry room, making everyday chores a breeze. This isn't just a bathroom; it's a personal oasis designed for effortless living. Two additional bedrooms, each with walk-in closets and ceiling fans, share a well-appointed jack-and-jill bathroom. Meticulously crafted in 2018 by a local builder, this exceptional home showcases superior quality and attention to detail throughout.
Contact an agent
Home facts
- Year built:2018
- Listing ID #:326973
- Added:125 day(s) ago
- Updated:December 01, 2025 at 01:38 AM
Rooms and interior
- Bedrooms:3
- Total bathrooms:3
- Full bathrooms:2
- Half bathrooms:1
- Living area:2,359 sq. ft.
Structure and exterior
- Roof:Architectural
- Year built:2018
- Building area:2,359 sq. ft.
- Lot area:0.04 Acres
Schools
- High school:10-Wade Hampton
- Middle school:10-Sevier
- Elementary school:Other
Utilities
- Sewer:Public Sewer
Finances and disclosures
- Price:$714,550
- Price per sq. ft.:$302.9
- Tax amount:$4,350 (2024)
New listings near 102 Ladson Street
- New
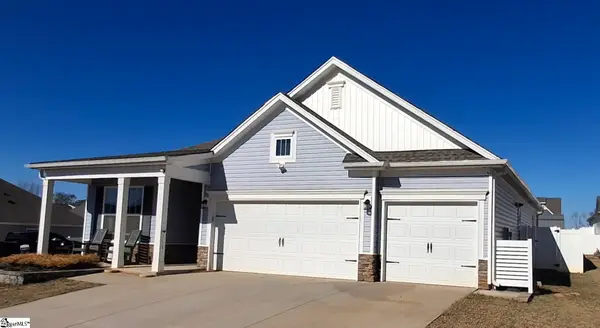 $385,000Active4 beds 3 baths
$385,000Active4 beds 3 baths220 Pollyanna Drive, Greenville, SC 29605
MLS# 1576053Listed by: BANKS & POOLE RE DEVELOPMENT - New
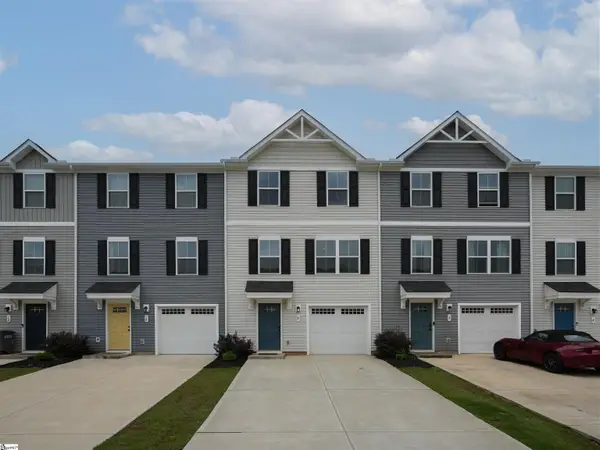 $239,900Active3 beds 3 baths
$239,900Active3 beds 3 baths8 Verdant Leaf Way, Greenville, SC 29617
MLS# 1576052Listed by: BHHS C DAN JOYNER - MIDTOWN - New
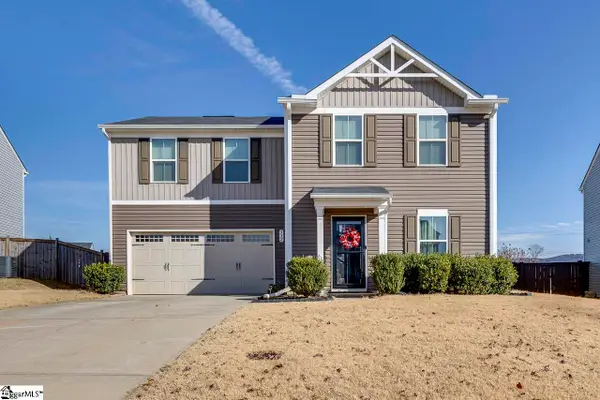 $315,000Active3 beds 3 baths
$315,000Active3 beds 3 baths332 Maplestead Farms Court, Greenville, SC 29617
MLS# 1576041Listed by: WONDRACEK REALTY GROUP, LLC - New
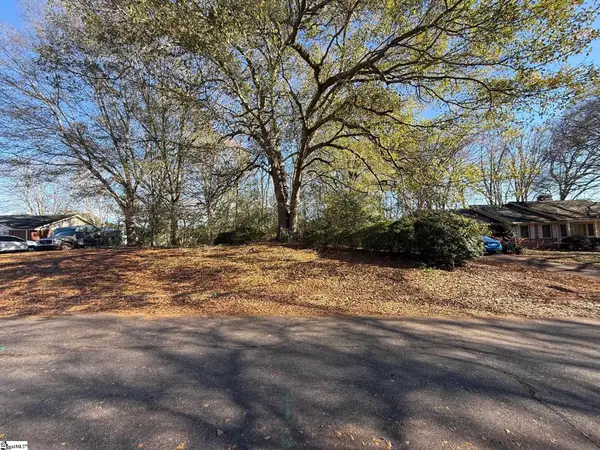 $60,500Active0.37 Acres
$60,500Active0.37 Acres10 Roe Court, Greenville, SC 29617
MLS# 1576043Listed by: BANKS & POOLE RE DEVELOPMENT - New
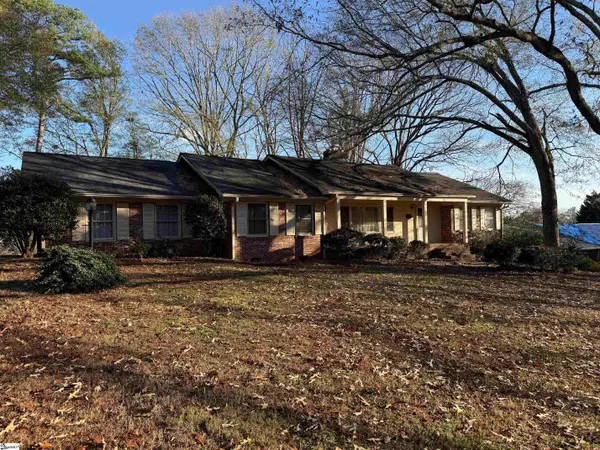 $422,500Active3 beds 3 baths
$422,500Active3 beds 3 baths8 Roe Court, Greenville, SC 29617
MLS# 1575993Listed by: BANKS & POOLE RE DEVELOPMENT - New
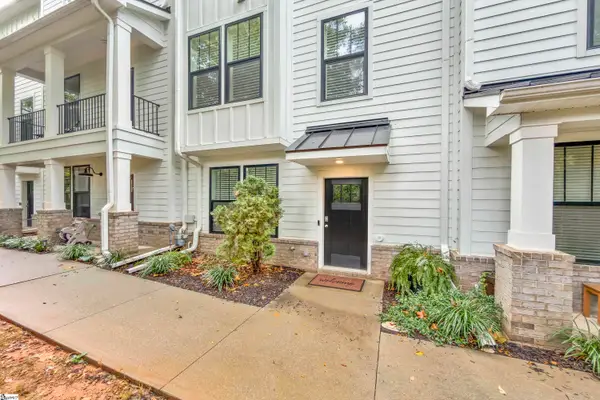 $510,000Active3 beds 4 baths
$510,000Active3 beds 4 baths63 Millside Circle, Greenville, SC 29605
MLS# 1576037Listed by: COLDWELL BANKER CAINE/WILLIAMS 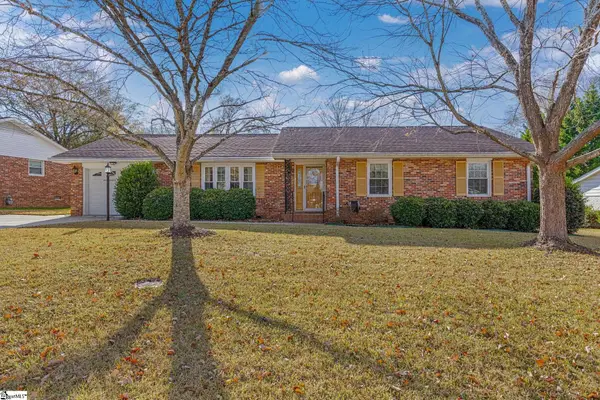 $329,900Pending3 beds 2 baths
$329,900Pending3 beds 2 baths103 Scottswood Road, Greenville, SC 29615
MLS# 1576024Listed by: TOWN & COUNTRY PROPERTIES, INC.- New
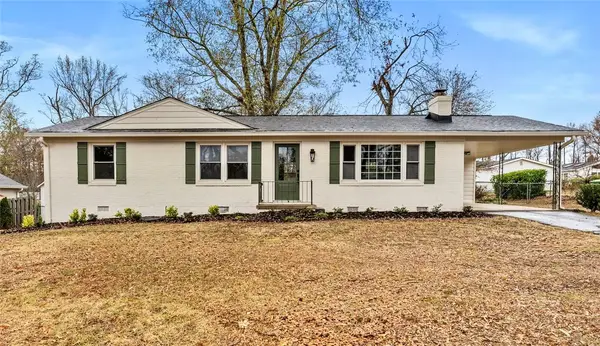 $299,000Active3 beds 2 baths1,200 sq. ft.
$299,000Active3 beds 2 baths1,200 sq. ft.407 Mapleton Drive, Greenville, SC 29607
MLS# 20295122Listed by: BLUEFIELD REALTY GROUP - New
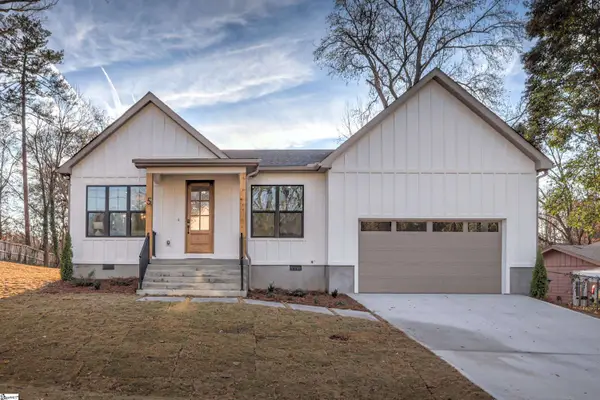 $649,900Active4 beds 3 baths
$649,900Active4 beds 3 baths5 Plum Drive, Greenville, SC 29605
MLS# 1576010Listed by: RE/MAX EXECUTIVE - New
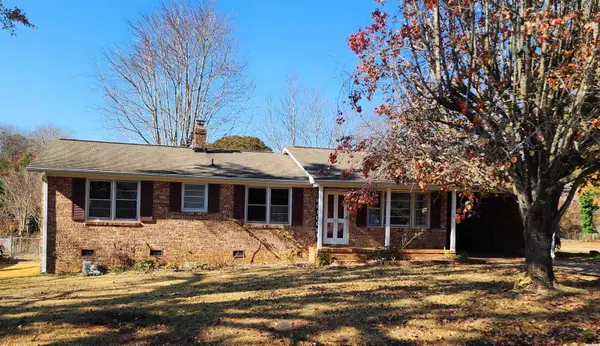 $289,900Active3 beds 2 baths1,250 sq. ft.
$289,900Active3 beds 2 baths1,250 sq. ft.111 Courtland Drive, Greenville, SC 29617
MLS# 331313Listed by: ALL-STAR REALTY ASSOCIATES
