103 Burriss Drive, Greenville, SC 29615
Local realty services provided by:Better Homes and Gardens Real Estate Young & Company
Upcoming open houses
- Sun, Jan 1102:00 pm - 04:00 pm
Listed by: joan e herlong
Office: herlong sotheby's international realty
MLS#:1569349
Source:SC_GGAR
Price summary
- Price:$1,595,615
- Monthly HOA dues:$496
About this home
OPEN SUNDAY JAN 11th, 2-4! Hartness living is MOVE-IN-READY-NOW in this brand-new J. Francis custom-build completed in Feb 2025. Enjoy 13 mile community trail, plus pickleball, basketball courts, playgrounds, and pool. LOCATION! 5 minutes to I-85 and to Five Forks shopping/dining. Designer details: custom lighting, built-ins, upgraded flooring, and wallpaper accents. Original Magnolia model transformed into a 2863 sft four bd, 3 1/2 bath custom home w/Speakeasy room, private office, and 2-car attached garage w/brick driveway. Fenced courtyard w/gas grill hook up, ideal for outdoor entertaining. Gourmet kitchen! Floor-to-ceiling custom cabinetry, lighted glass uppers, Corian counters, large island w/touch faucet, full backsplash, Thermador appliances, gas range & walk-in pantry w/butcher block coffee station. Dining space accommodates 6-12 guests. Grt Room includes gas fireplace & built-in bar. Two primary suites, one on each level, provide flexibility. 2nd Flr lounge also serves as 4th bdrm w/ office & ample storage. Additional features: termite bond, Ring cameras & Priority 1 security system. HOA covers lawn care. NOTE: Seller will cover Capital Contribution Fee for Buyer at Closing!
Contact an agent
Home facts
- Year built:2024
- Listing ID #:1569349
- Added:116 day(s) ago
- Updated:January 08, 2026 at 06:41 PM
Rooms and interior
- Bedrooms:4
- Total bathrooms:4
- Full bathrooms:3
- Half bathrooms:1
Heating and cooling
- Cooling:Damper Controlled, Electric
- Heating:Damper Controlled, Forced Air, Natural Gas
Structure and exterior
- Roof:Metal
- Year built:2024
- Lot area:0.13 Acres
Schools
- High school:Eastside
- Middle school:Northwood
- Elementary school:Oakview
Utilities
- Water:Public
- Sewer:Public Sewer
Finances and disclosures
- Price:$1,595,615
- Tax amount:$3,721
New listings near 103 Burriss Drive
- New
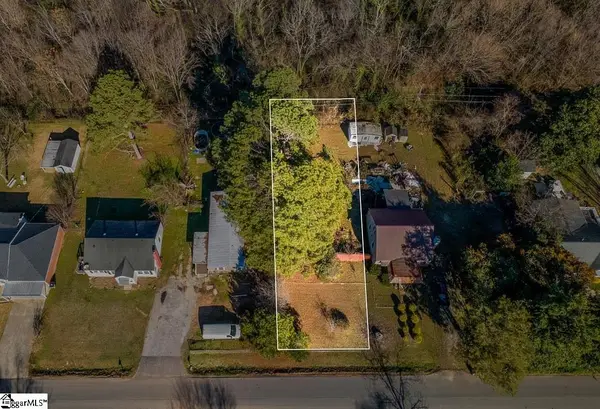 $79,000Active0.17 Acres
$79,000Active0.17 Acres125 Somerset Street, Greenville, SC 29611
MLS# 1578617Listed by: KELLER WILLIAMS GREENVILLE CENTRAL - New
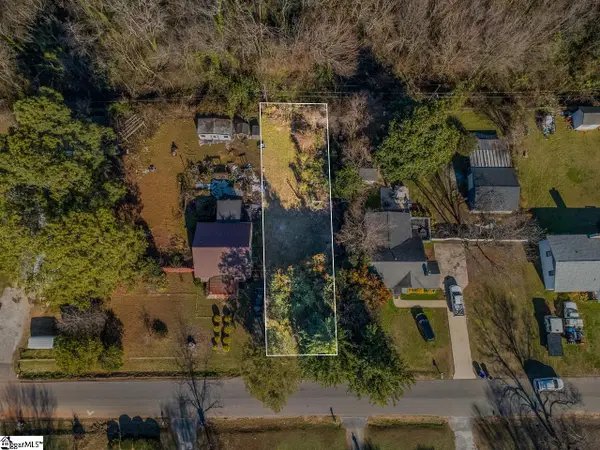 $79,000Active0.17 Acres
$79,000Active0.17 Acres129 Somerset Street, Greenville, SC 29611
MLS# 1578619Listed by: KELLER WILLIAMS GREENVILLE CENTRAL - New
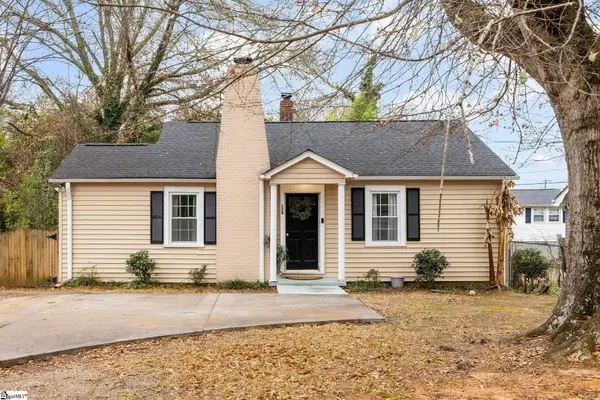 $219,900Active2 beds 1 baths
$219,900Active2 beds 1 baths120 E Wilburn Avenue, Greenville, SC 29611
MLS# 1578628Listed by: COLDWELL BANKER CAINE/WILLIAMS - New
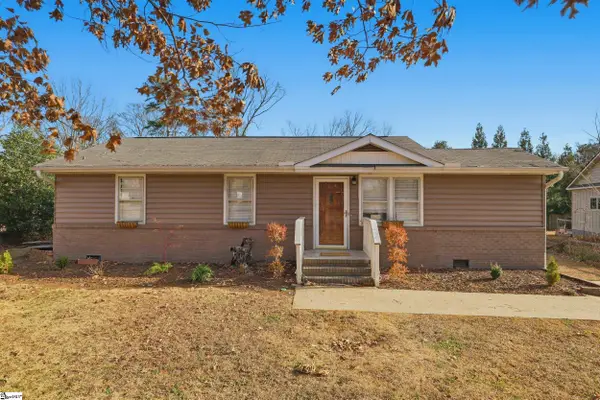 $365,000Active3 beds 2 baths
$365,000Active3 beds 2 baths103 Fairlane Circle, Greenville, SC 29607
MLS# 1578607Listed by: BLACKSTREAM INTERNATIONAL RE - New
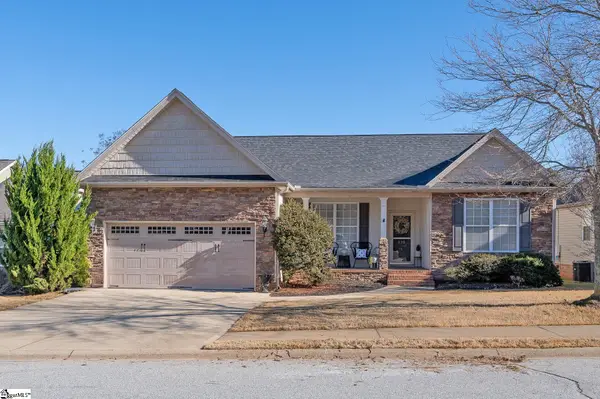 $439,900Active4 beds 2 baths
$439,900Active4 beds 2 baths510 Summitbluff Drive, Greenville, SC 29617
MLS# 1578593Listed by: REAL HOME INTERNATIONAL - New
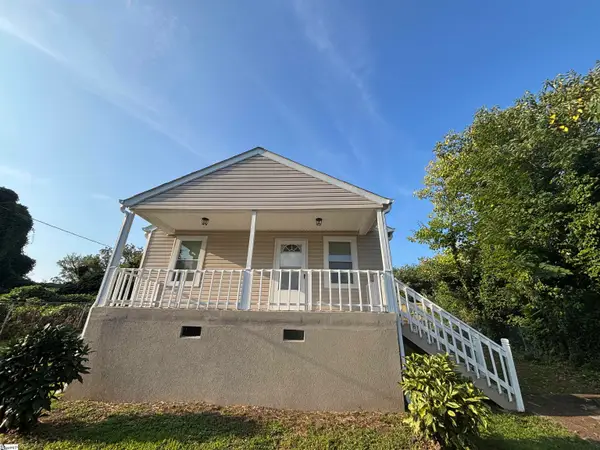 $325,000Active3 beds 2 baths
$325,000Active3 beds 2 baths8 Cotton Street, Greenville, SC 29609
MLS# 1578580Listed by: BLUEFIELD REALTY GROUP - Open Sun, 2 to 4pmNew
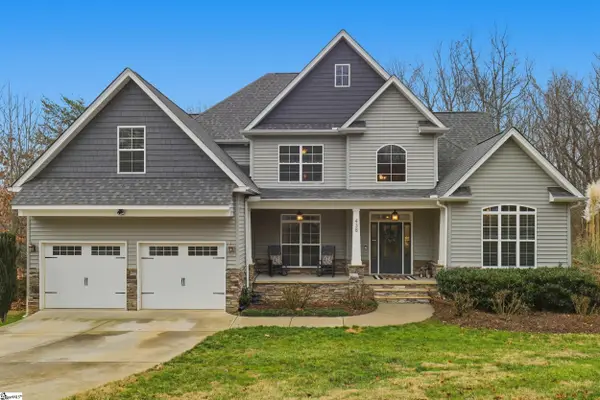 $825,000Active4 beds 3 baths
$825,000Active4 beds 3 baths438 S Buckhorn Road, Greenville, SC 29609
MLS# 1578582Listed by: WONDRACEK REALTY GROUP, LLC - New
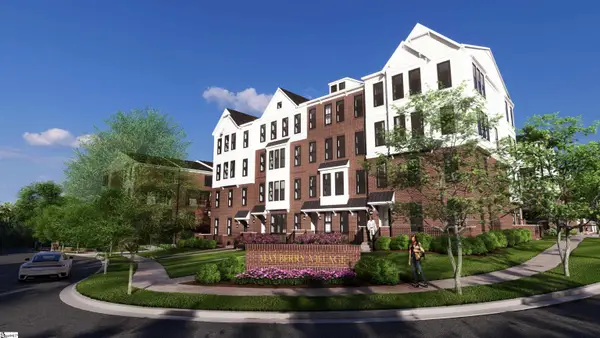 $652,460Active2 beds 3 baths
$652,460Active2 beds 3 baths100A Gibbs Street, Greenville, SC 29601
MLS# 1578560Listed by: SM SOUTH CAROLINA BROKERAGE, L - New
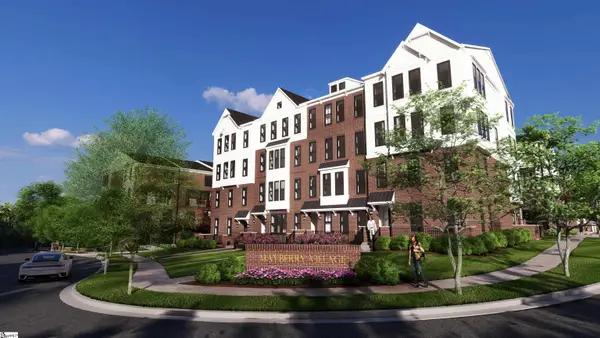 $651,290Active2 beds 3 baths
$651,290Active2 beds 3 baths36A Gibbs Street, Greenville, SC 29601
MLS# 1578562Listed by: SM SOUTH CAROLINA BROKERAGE, L - New
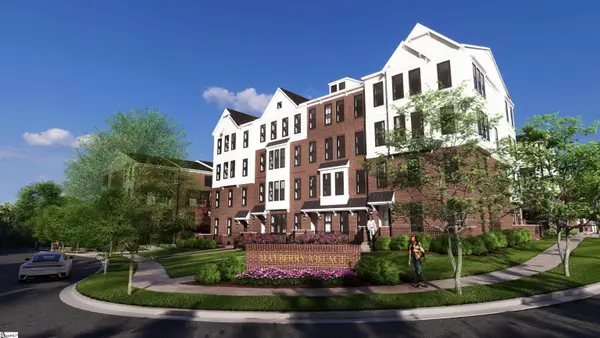 $736,070Active3 beds 3 baths
$736,070Active3 beds 3 baths36B Gibbs Street, Greenville, SC 29601
MLS# 1578568Listed by: SM SOUTH CAROLINA BROKERAGE, L
