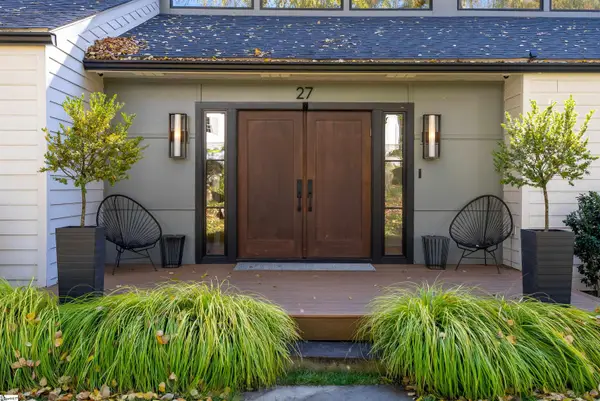104 Walnut Creek Way, Greenville, SC 29611
Local realty services provided by:Better Homes and Gardens Real Estate Medley
104 Walnut Creek Way,Greenville, SC 29611
$930,000
- 6 Beds
- 6 Baths
- 5,650 sq. ft.
- Single family
- Active
Listed by: elizabeth herbster
Office: keller williams realty
MLS#:328696
Source:SC_SMLS
Price summary
- Price:$930,000
- Price per sq. ft.:$164.6
About this home
Walkout Apartment | Creek Views | Outdoor Entertaining Space | Oversized In-Law Suite | Gym-Ready Flex Space | Powdersville Schools Welcome to 104 Walnut Creek Way, where space, flexibility, and location come together just minutes from everything Greenville has to offer. Located off Hwy 153 and I-85, this home is only 15 minutes from Fluor Field and downtown Greenville and serves as a convenient midpoint between the city and the Upstate’s most popular lakes—Jocassee, Hartwell, and Keowee. With over 5,600 square feet, this home features 6 bedrooms, 5½ bathrooms, a fully finished walkout basement apartment, and a 3-car garage on a beautifully landscaped, nearly one-acre lot. The main level offers a spacious primary suite, soaring two-story great room, and sunroom filled with natural light. Upstairs includes four additional bedrooms and three full baths. The walkout basement is ideal for multigenerational living or guests, featuring a full kitchen, living room, oversized bedroom with walk-in closet, full bath, media room, and gym-ready flex space, along with private entrance and garage access. Outdoor living shines with a covered porch, expansive patio, fire pit area, and the relaxing sounds of a cascading waterfall, with a creek bordering the rear of the property. Located in the Birch River community with a pond and pool, and zoned for Powdersville schools.
Contact an agent
Home facts
- Year built:2004
- Listing ID #:328696
- Added:152 day(s) ago
- Updated:February 12, 2026 at 06:28 PM
Rooms and interior
- Bedrooms:6
- Total bathrooms:6
- Full bathrooms:5
- Half bathrooms:1
- Living area:5,650 sq. ft.
Structure and exterior
- Year built:2004
- Building area:5,650 sq. ft.
- Lot area:0.77 Acres
Schools
- High school:Other
- Middle school:Other
- Elementary school:Other
Finances and disclosures
- Price:$930,000
- Price per sq. ft.:$164.6
- Tax amount:$11,242 (2024)
New listings near 104 Walnut Creek Way
 $2,499,605Pending4 beds 4 baths
$2,499,605Pending4 beds 4 baths27 Forest Lane, Greenville, SC 29605
MLS# 1581492Listed by: HERLONG SOTHEBY'S INTERNATIONAL REALTY- New
 $512,900Active5 beds 3 baths
$512,900Active5 beds 3 baths129 Scarlet Leaf Lane, Greenville, SC 29607
MLS# 1581475Listed by: D.R. HORTON - New
 $454,900Active4 beds 3 baths
$454,900Active4 beds 3 baths122 Scarlet Leaf Lane, Greenville, SC 29607
MLS# 1581479Listed by: D.R. HORTON - New
 $517,740Active4 beds 3 baths
$517,740Active4 beds 3 baths120 Scarlet Leaf Lane, Greenville, SC 29607
MLS# 1581485Listed by: D.R. HORTON - New
 $176,000Active2 beds 2 baths
$176,000Active2 beds 2 baths2530 E North Street #2530 E. North St., Unit 9J, Greenville, SC 29615
MLS# 1581470Listed by: SOUTHERN HOME REAL ESTATE - New
 $169,500Active2 beds 2 baths
$169,500Active2 beds 2 baths2530 E North Street, Greenville, SC 29615
MLS# 1581471Listed by: BLACKSTREAM INTERNATIONAL RE - New
 $486,900Active4 beds 3 baths
$486,900Active4 beds 3 baths127 Scarlet Leaf Lane, Greenville, SC 29607
MLS# 1581472Listed by: D.R. HORTON - New
 $389,900Active4 beds 3 baths
$389,900Active4 beds 3 baths302 Scarlet Leaf Lane, Greenville, SC 29607
MLS# 1581448Listed by: D.R. HORTON - New
 $404,900Active5 beds 3 baths
$404,900Active5 beds 3 baths304 Scarlet Leaf Lane, Greenville, SC 29607
MLS# 1581453Listed by: D.R. HORTON - Open Sat, 11am to 1pmNew
 $210,000Active2 beds 2 baths
$210,000Active2 beds 2 baths123 Trailside Lane, Greenville, SC 29607
MLS# 1581454Listed by: KELLER WILLIAMS DRIVE

