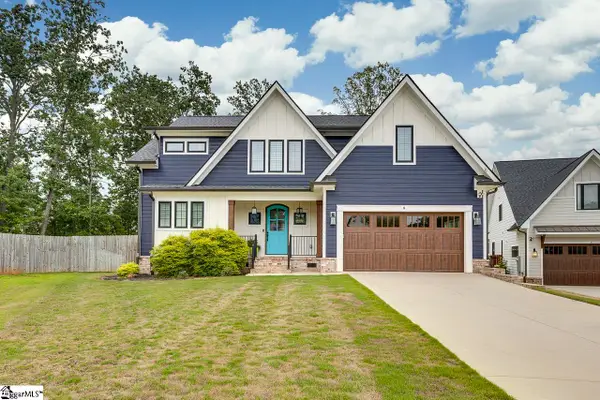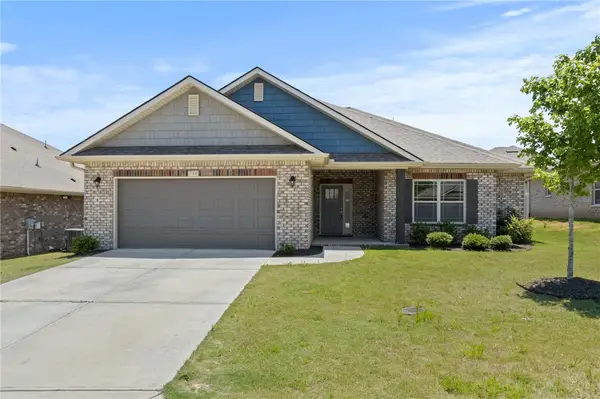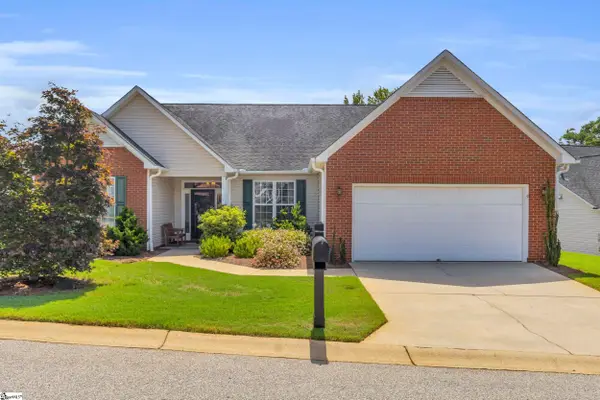107 Thornfield Drive, Greenville, SC 29605
Local realty services provided by:Better Homes and Gardens Real Estate Medley



107 Thornfield Drive,Greenville, SC 29605
$331,900
- 3 Beds
- 3 Baths
- - sq. ft.
- Townhouse
- Active
Listed by:annedy pinto
Office:realty one group freedom
MLS#:1555813
Source:SC_GGAR
Price summary
- Price:$331,900
- Monthly HOA dues:$150
About this home
Can you imagine living within walking distance of the new Publix, projected to be one of the most modern in the county? Just minutes away from top corporations and major manufacturing centers, with immediate access to the highway, parks for children, and recreational areas surrounded by nature? This beautifully maintained home offers all of that and more—with thoughtful upgrades that make it feel even better than brand new. Offers a luxurious owner’s suite, featuring a spa-inspired bathroom, elegant tile shower, and a spacious walk-in closet. With over 2,180 sq. ft., this thoughtfully designed floor plan includes 4 bedrooms, 3 full bathrooms, a dedicated dining room, and a flexible upstairs extra space perfect for a home office, gym, or playroom. Step into a bright, open-concept kitchen and family room, where large windows showcase peaceful views and invite natural light. The kitchen boasts soaring ceilings, premium stainless steel gas appliances, upgraded cabinetry, and stunning granite or quartz countertops, all centered around an inviting island—ideal for entertaining. Enjoy your morning coffee in the breakfast nook or step out onto the patio to take in the peaceful surroundings. Need storage? You’ll love the ample closet space and attached 1-car garage. Camden Cottages offers a low-maintenance lifestyle, with HOA dues covering lawn care, garbage pickup, and exterior upkeep, so you can focus on what matters most. The community is quiet and serene, yet just minutes from downtown Mauldin, the exciting BridgeWay Station, and the future City Center entertainment complex. Located near top-rated schools, grocery stores, and only 15 minutes from downtown Greenville, you’ll enjoy the perfect blend of convenience, comfort, and charm. Don’t miss your chance to own this beautiful home!
Contact an agent
Home facts
- Listing Id #:1555813
- Added:109 day(s) ago
- Updated:August 18, 2025 at 12:13 PM
Rooms and interior
- Bedrooms:3
- Total bathrooms:3
- Full bathrooms:3
Heating and cooling
- Cooling:Electric
- Heating:Forced Air, Natural Gas
Structure and exterior
- Roof:Architectural
- Lot area:0.07 Acres
Schools
- High school:Southside
- Middle school:Hughes
- Elementary school:Robert Cashion
Utilities
- Water:Public
- Sewer:Public Sewer
Finances and disclosures
- Price:$331,900
- Tax amount:$2,201
New listings near 107 Thornfield Drive
- New
 $379,900Active3 beds 3 baths
$379,900Active3 beds 3 baths621 Oak Pointe Court, Greenville, SC 29615
MLS# 1566733Listed by: KELLER WILLIAMS REALTY - New
 $850,000Active4 beds 4 baths
$850,000Active4 beds 4 baths8 Angelo Court, Greenville, SC 29607
MLS# 1566726Listed by: ROSENFELD REALTY GROUP - New
 $311,500Active4 beds 3 baths
$311,500Active4 beds 3 baths404 Mariene Drive, Greenville, SC 29607
MLS# 1566721Listed by: SM SOUTH CAROLINA BROKERAGE, L - New
 $575,000Active4 beds 3 baths
$575,000Active4 beds 3 baths28 N Vance Street, Greenville, SC 29611
MLS# 1566712Listed by: KELLER WILLIAMS DRIVE  $330,000Pending3 beds 2 baths1,703 sq. ft.
$330,000Pending3 beds 2 baths1,703 sq. ft.710 Butterfly Lake Court, Greenville, SC 29605
MLS# 20290004Listed by: KELLER WILLIAMS DRIVE- Open Sat, 12 to 2pmNew
 $389,900Active3 beds 2 baths
$389,900Active3 beds 2 baths121 Bleckley Avenue, Greenville, SC 29607
MLS# 1566706Listed by: REAL BROKER, LLC - New
 $450,000Active3 beds 3 baths
$450,000Active3 beds 3 baths3 Meadowlands Way, Greenville, SC 29615
MLS# 1566700Listed by: BACHTEL REALTY GROUP - New
 $357,795Active3 beds 3 baths
$357,795Active3 beds 3 baths130 Gervais Circle, Greenville, SC 29607
MLS# 1566699Listed by: SM SOUTH CAROLINA BROKERAGE, L - New
 $349,500Active3 beds 2 baths
$349,500Active3 beds 2 baths208 Anchor Road, Greenville, SC 29617
MLS# 1566697Listed by: BLUEFIELD REALTY GROUP - New
 $479,000Active3 beds 3 baths
$479,000Active3 beds 3 baths226 Cowan Court, Greenville, SC 29607
MLS# 1566690Listed by: NORTH GROUP REAL ESTATE
